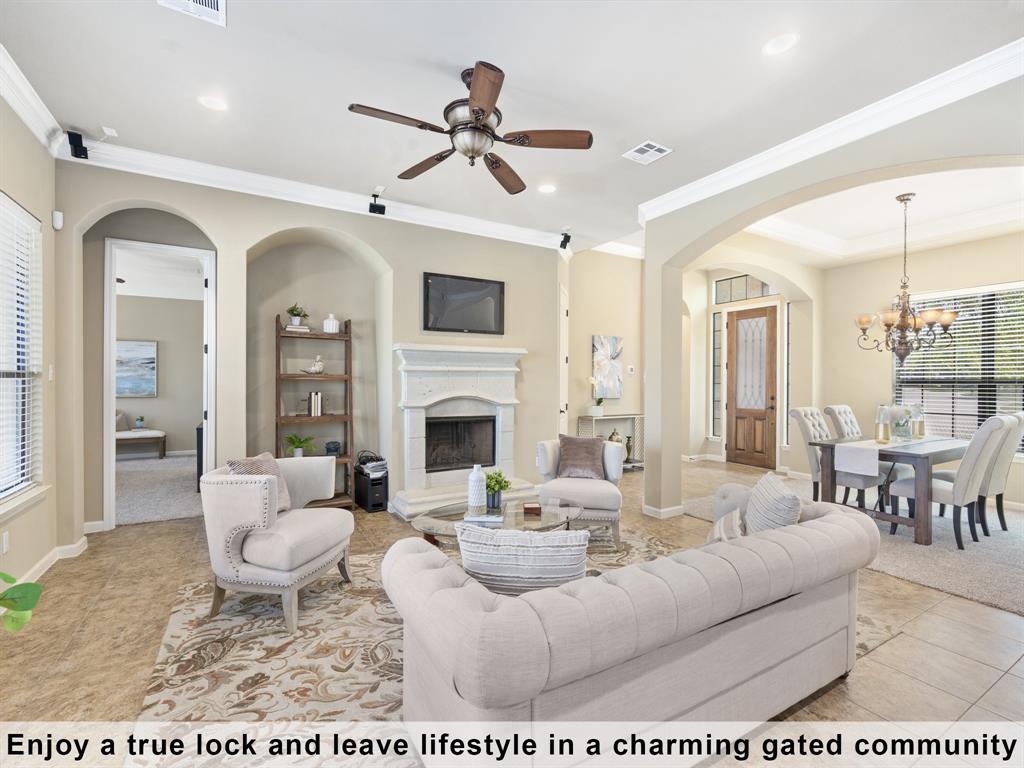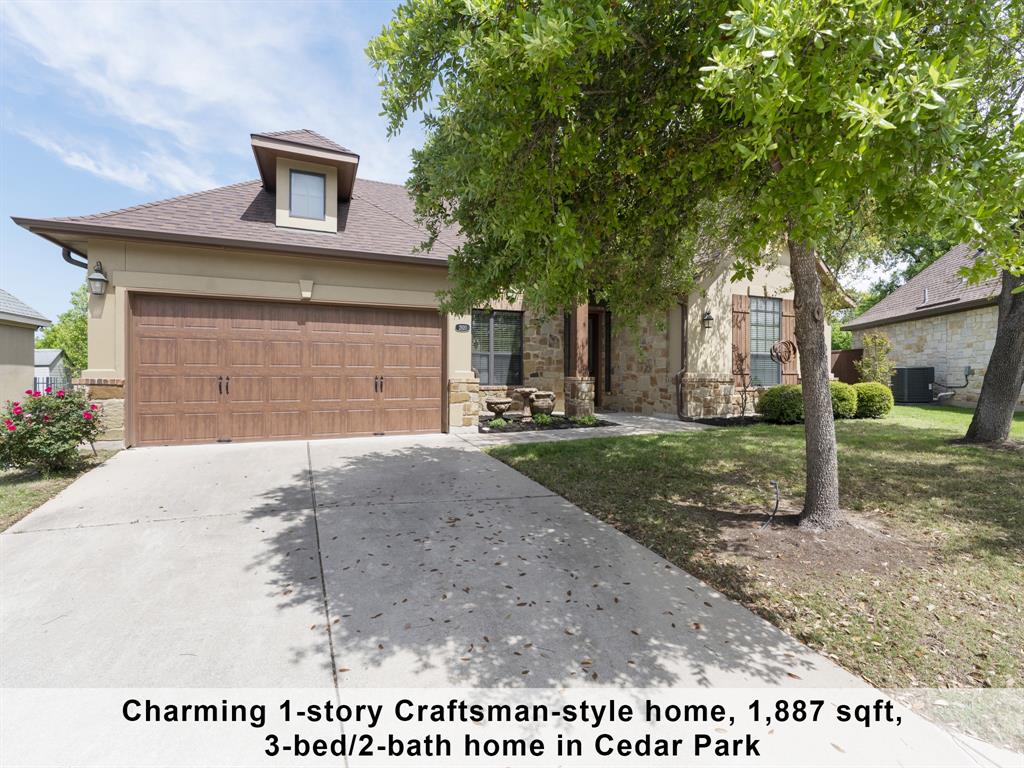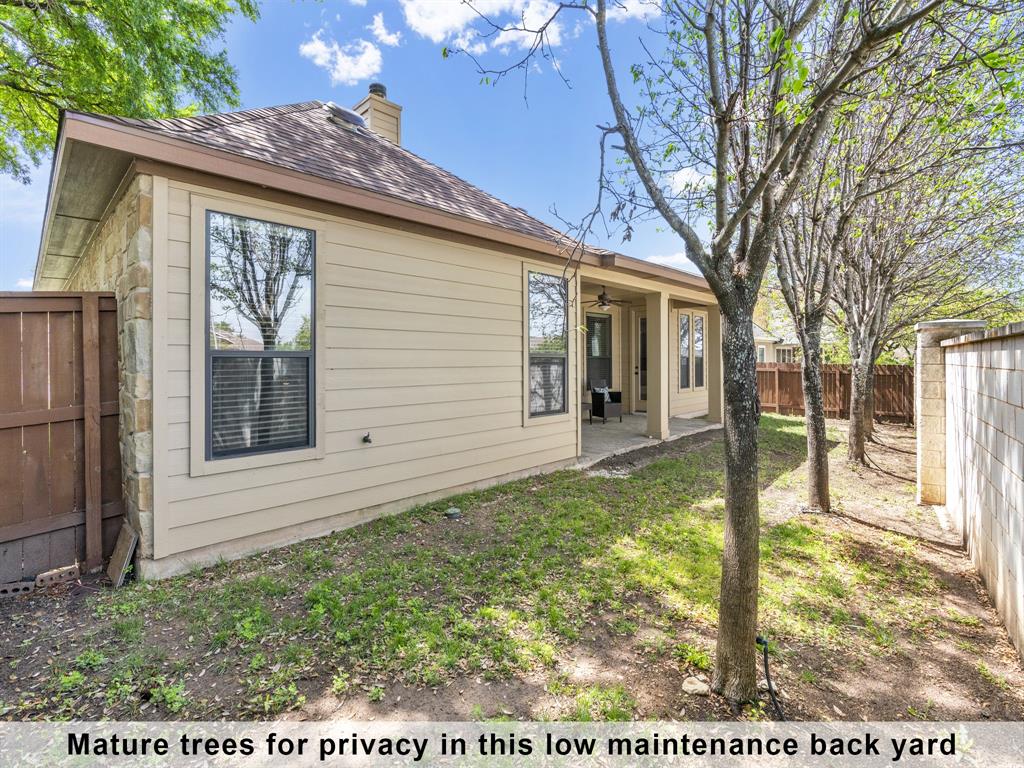Audio narrative 
Description
Enjoy a true lock and leave lifestyle in Cedar Park at 2920 Bellamy Cir. This stone & cedar beauty is located in a charming gated community with cobblestone streets. The former “model home” includes many upgrades such as built-in surround sound, a security system and custom millwork. When you enter through the front door, you’ll find a modern open floorplan with tile floors, high ceilings, archways and big windows that fill the space with natural light. The living room is open to the kitchen and includes a stunning stone fireplace. The timeless kitchen features granite countertops, a pantry, stainless appliances, a dining nook and an oversized island with bar-top seating. The isolated primary bedroom features tray ceilings, and the ensuite boasts a massive walk-in closet, a soaking tub, a separate shower and a beautiful dual-sink vanity with tons of storage. The guest rooms and another full bathroom enjoy a separate wing off the foyer. The floorplan also includes a well-designed laundry area behind the kitchen, complete with more granite countertops, folding space, a built-in desk, a sink, and cabinet space that never seems to end. If you do need extra storage, the 2-car garage has you covered. On the exterior, the back patio was made for entertaining! Plus, the low-maintenance, fenced-in backyard is lined with tall trees that provide plenty of shade and privacy. HOA maintains landscaping. This fantastic location puts you around the corner from HEB, as well as numerous other shopping & dining options along E. Whitestone Blvd. You’ll be close to public parks, library and schools, with the new Apple Campus and the rest of the Tech Corridor less than 15 minutes away. You can also be at The Domain or Lake Travis in about half an hour. This carefree lock and leave living is built for convenience and security while enjoying the freedom of very few maintenance responsibilities. Don’t miss out on this great opportunity!
Interior
Exterior
Rooms
Lot information
Additional information
*Disclaimer: Listing broker's offer of compensation is made only to participants of the MLS where the listing is filed.
Financial
View analytics
Total views

Property tax

Cost/Sqft based on tax value
| ---------- | ---------- | ---------- | ---------- |
|---|---|---|---|
| ---------- | ---------- | ---------- | ---------- |
| ---------- | ---------- | ---------- | ---------- |
| ---------- | ---------- | ---------- | ---------- |
| ---------- | ---------- | ---------- | ---------- |
| ---------- | ---------- | ---------- | ---------- |
-------------
| ------------- | ------------- |
| ------------- | ------------- |
| -------------------------- | ------------- |
| -------------------------- | ------------- |
| ------------- | ------------- |
-------------
| ------------- | ------------- |
| ------------- | ------------- |
| ------------- | ------------- |
| ------------- | ------------- |
| ------------- | ------------- |
Down Payment Assistance
Mortgage
Subdivision Facts
-----------------------------------------------------------------------------

----------------------
Schools
School information is computer generated and may not be accurate or current. Buyer must independently verify and confirm enrollment. Please contact the school district to determine the schools to which this property is zoned.
Assigned schools
Nearby schools 
Noise factors

Source
Listing agent and broker
Nearby similar homes for sale
Nearby similar homes for rent
Nearby recently sold homes
2920 Bellamy Cir, Cedar Park, TX 78613. View photos, map, tax, nearby homes for sale, home values, school info...




























