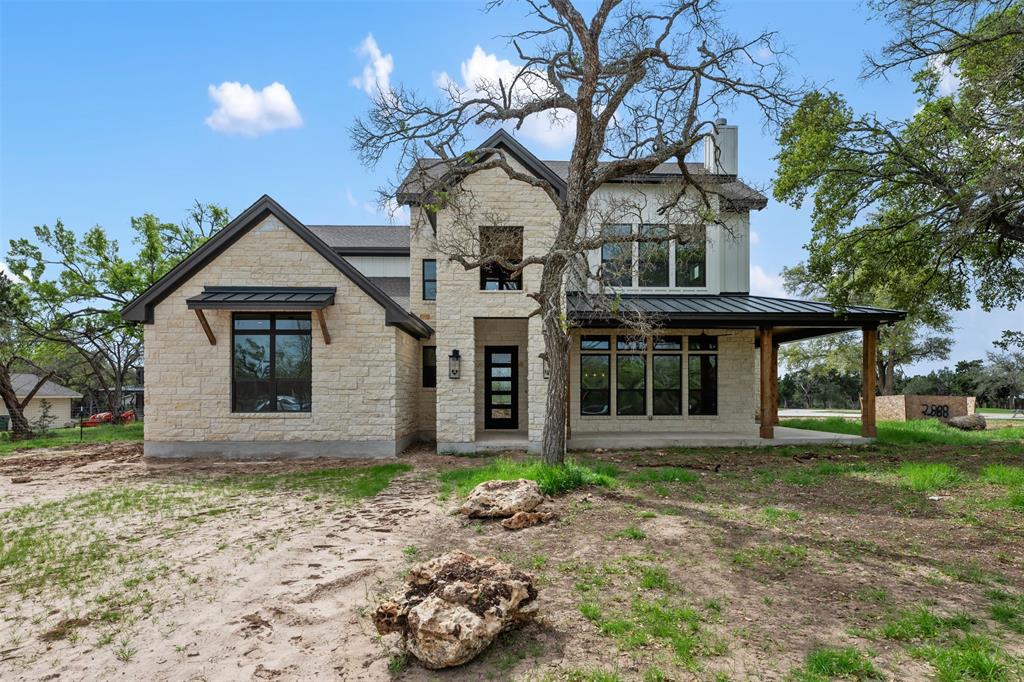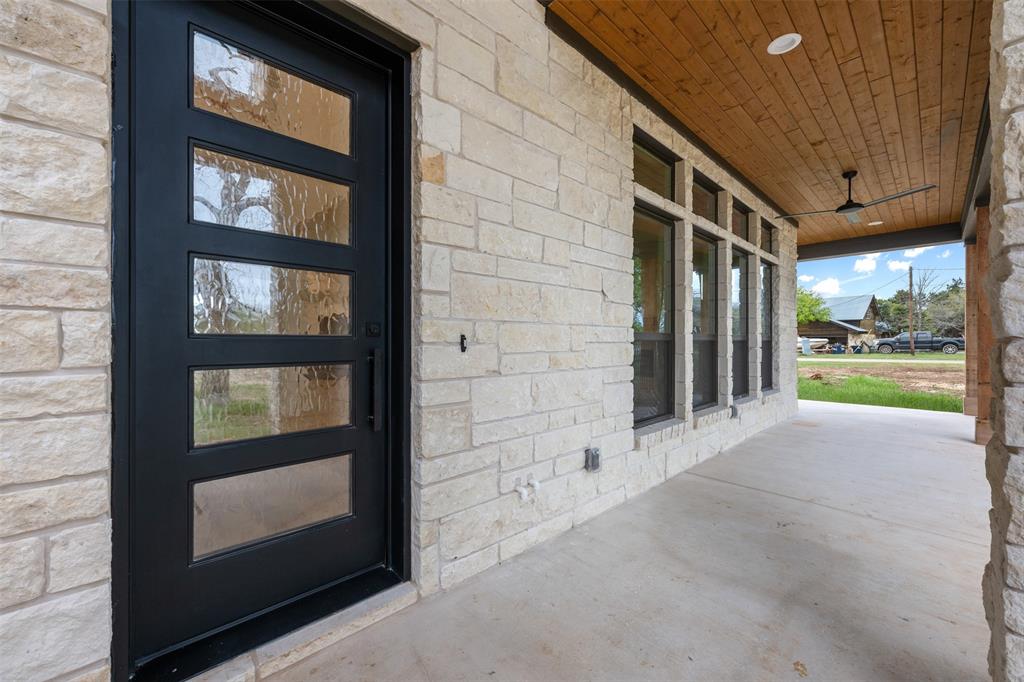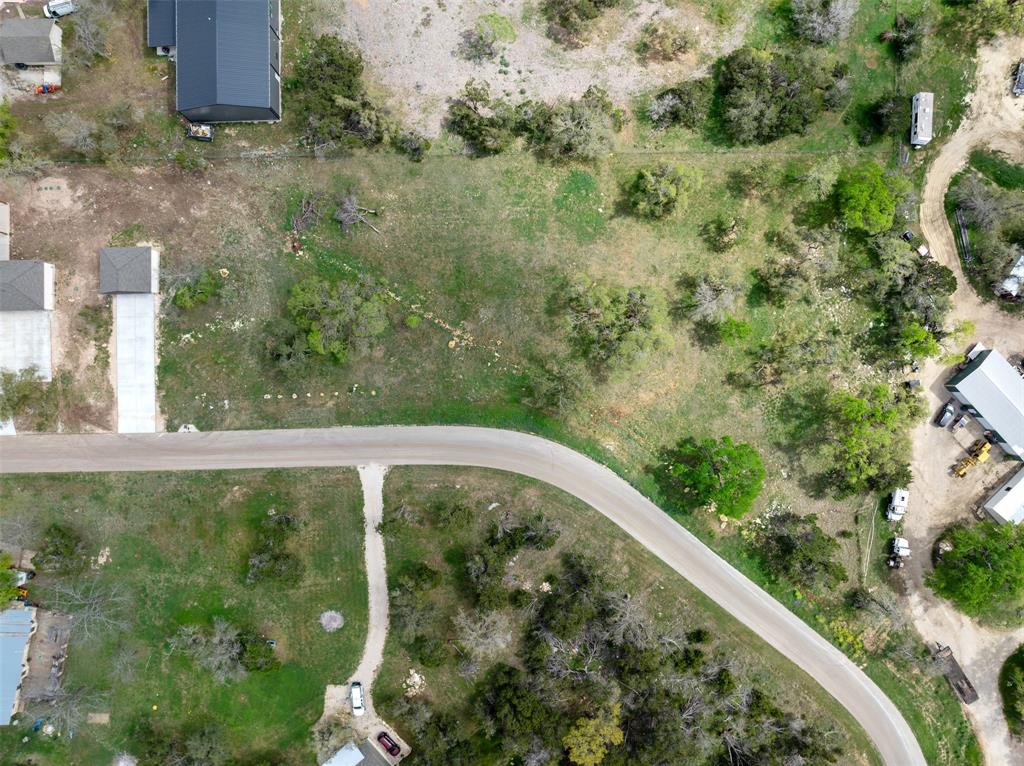Audio narrative 
Description
Step into luxury living with this exquisite Chance Leigh Custom Home, where every detail whispers sophistication and comfort. Boasting five generously sized bedrooms and 4.5 opulent bathrooms, this residence offers ample space for you to thrive and guests to feel welcomed. Prepare to be dazzled by the heart of the home - a gourmet kitchen that dreams are made of. Adorned with striking gold accent fixtures and gleaming quartz countertops, it's a chef's paradise where culinary creations come to life. Whether it's a casual breakfast or a gourmet dinner party, this kitchen is sure to impress. Need a space to focus or unwind? Look no further than the office/study and bonus room, perfect for remote work, hobbies, or family game nights. As you explore further, you'll find yourself drawn to the warm embrace of the beautiful wood floors and designer tile that grace every corner of this home, lending an air of timeless elegance. Laundry day becomes a breeze in the oversized laundry room, complete with custom cabinets and quartz countertops, making organization a pleasure. And with an oversized 3 car attached garage, parking is never a hassle. But the surprises don't end there - discover the detached 2 car garage, a haven for DIY enthusiasts or a sanctuary for your prized vehicles. Set on a sprawling 2+ acre lot, this haven offers tranquility and space to roam, all while being conveniently located near Hwy 29, IH35, and Hwy 183. Don't let this opportunity slip away - seize the chance to make this jewel of a home yours today!
Interior
Exterior
Rooms
Lot information
View analytics
Total views

Mortgage
Subdivision Facts
-----------------------------------------------------------------------------

----------------------
Schools
School information is computer generated and may not be accurate or current. Buyer must independently verify and confirm enrollment. Please contact the school district to determine the schools to which this property is zoned.
Assigned schools
Nearby schools 
Listing broker
Source
Nearby similar homes for sale
Nearby similar homes for rent
Nearby recently sold homes
2888 Oak Haven Cir, Georgetown, TX 78628. View photos, map, tax, nearby homes for sale, home values, school info...










































