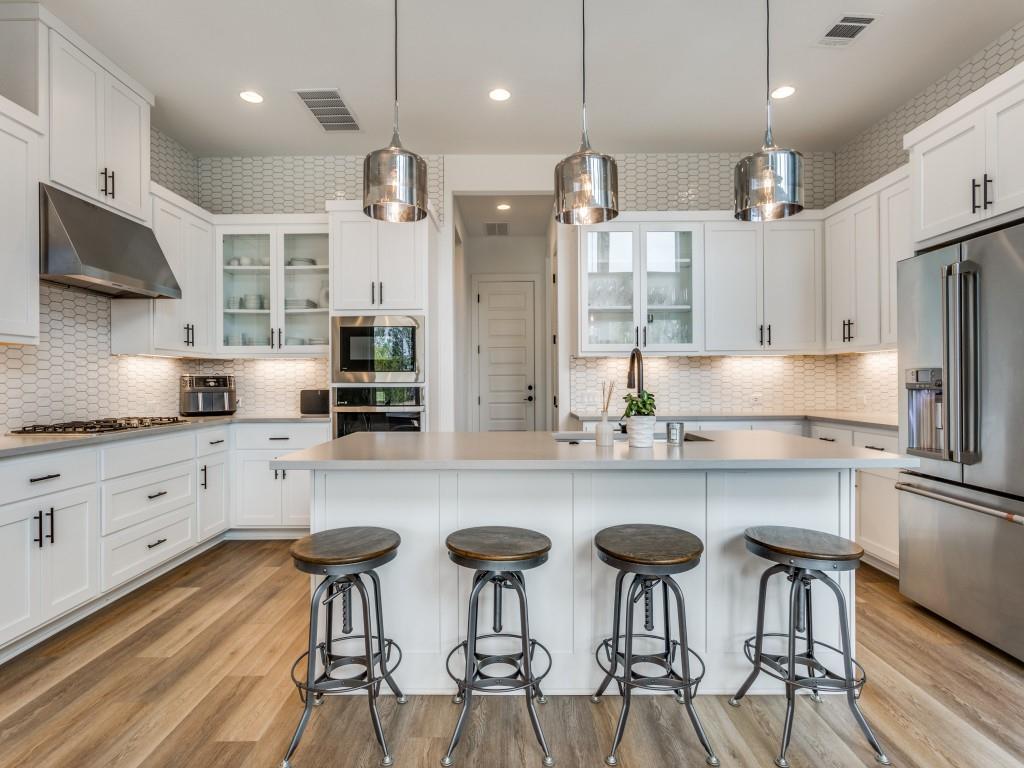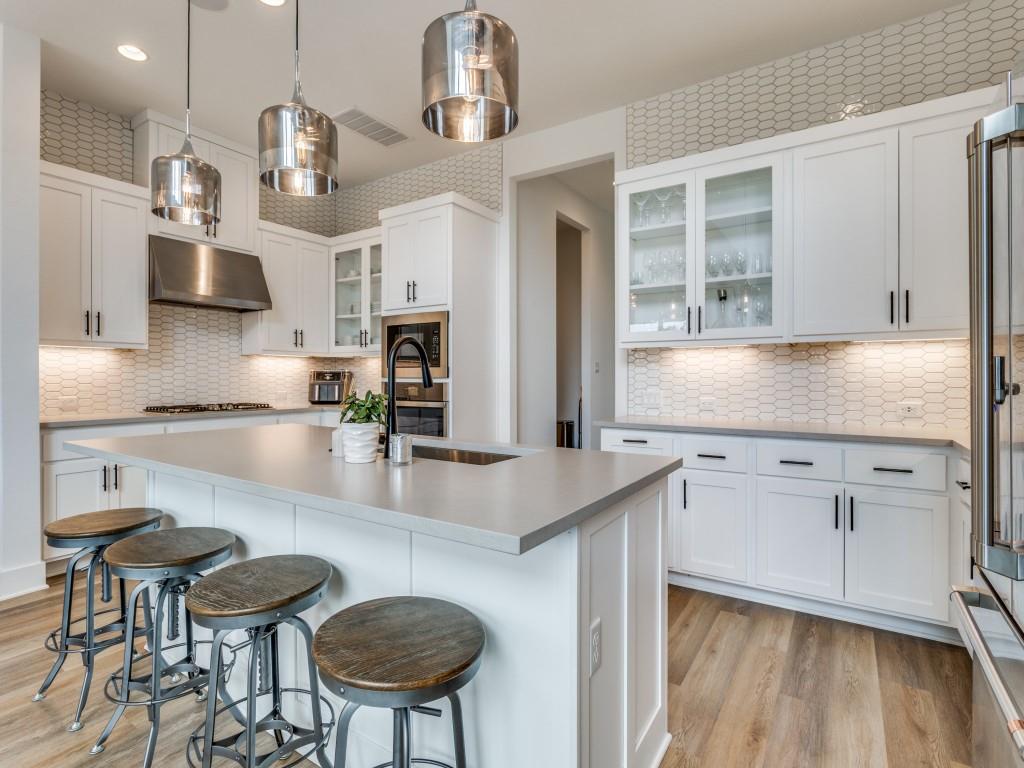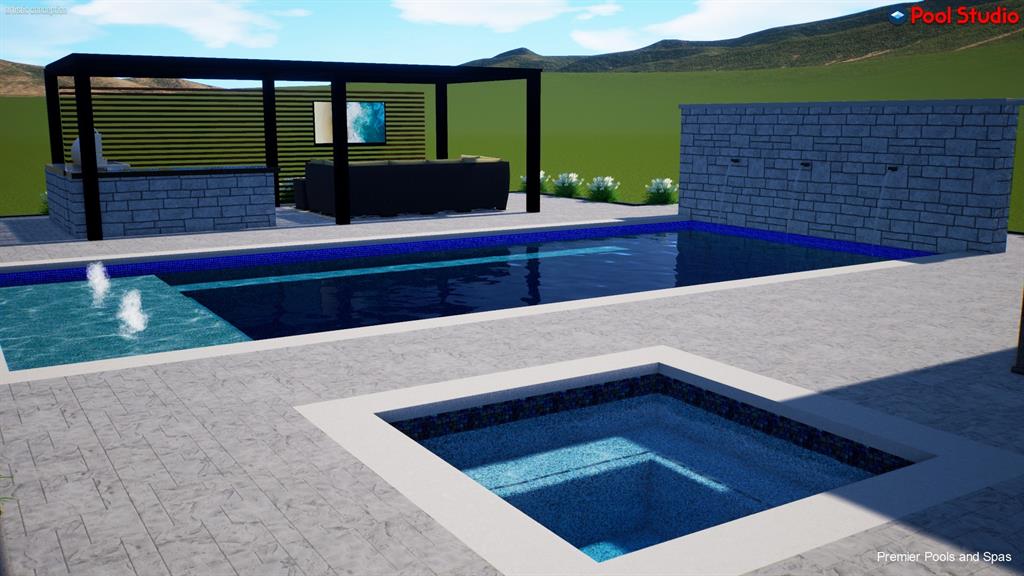Audio narrative 
Description
Exquisite luxury estate nestled on 1.3 acres in SW Austin’s prestigious Parten Ranch Community. Secluded away in the Central Texas Hill Country, this high-end community provides gorgeous amenities, picturesque vistas, and excellent Dripping Springs ISD Schools. Custom built by Taylor Morrison in 2021, this timeless masterpiece offers breathtaking curb appeal with an expansive front lawn, lush landscaping, stone & stucco masonry, and 3-car garage. Step inside to discover soaring two-story high ceilings, elegant modern finishes, and luxury vinyl plank flooring. A grand entry foyer flows seamlessly past the home office and formal dining room into a luminous open floor plan for the main living area and gourmet kitchen. The back wall of the living area is lined with stacked windows that showcase views of your spectacular wooded acreage. The deluxe gourmet kitchen comes fully equipped with desirable modern features that are sure to delight the home chef. Amazing secluded main floor primary suite with walk-in closet and spa-like ensuite bath. Upstairs you will find a game room, media room, full guest bath, and three secondary bedrooms each with their own private ensuite baths. Fantastic in-law floor plan with a bonus 5th bed & full bath on the main floor. Triple sliders off the dining area open onto a stunning covered back porch with a fireplace and overhead fan. The huge fenced-in backyard offers an abundance of space to create an outdoor oasis with plenty of room for a pool and more. Parten Ranch residents enjoy a gorgeous amenity center with two pools, recreational fields, a stream for fishing, and miles of picturesque nature trails. Just 20 miles to Downtown Austin. Nearby you will find the Belterra Village Shopping Center, the new Nutty Brown HEB, Greyrock Golf & Tennis Club, and various hill country destination. Easy access to 45/Mopac and just 20 miles to Downtown Austin. Make your hill country luxury living dream a reality. Schedule a showing today!
Rooms
Interior
Exterior
Lot information
Financial
Additional information
*Disclaimer: Listing broker's offer of compensation is made only to participants of the MLS where the listing is filed.
View analytics
Total views

Property tax

Cost/Sqft based on tax value
| ---------- | ---------- | ---------- | ---------- |
|---|---|---|---|
| ---------- | ---------- | ---------- | ---------- |
| ---------- | ---------- | ---------- | ---------- |
| ---------- | ---------- | ---------- | ---------- |
| ---------- | ---------- | ---------- | ---------- |
| ---------- | ---------- | ---------- | ---------- |
-------------
| ------------- | ------------- |
| ------------- | ------------- |
| -------------------------- | ------------- |
| -------------------------- | ------------- |
| ------------- | ------------- |
-------------
| ------------- | ------------- |
| ------------- | ------------- |
| ------------- | ------------- |
| ------------- | ------------- |
| ------------- | ------------- |
Mortgage
Subdivision Facts
-----------------------------------------------------------------------------

----------------------
Schools
School information is computer generated and may not be accurate or current. Buyer must independently verify and confirm enrollment. Please contact the school district to determine the schools to which this property is zoned.
Assigned schools
Nearby schools 
Source
Nearby similar homes for sale
Nearby similar homes for rent
Nearby recently sold homes
281 Kinnikinik Loop, Austin, TX 78737. View photos, map, tax, nearby homes for sale, home values, school info...











































