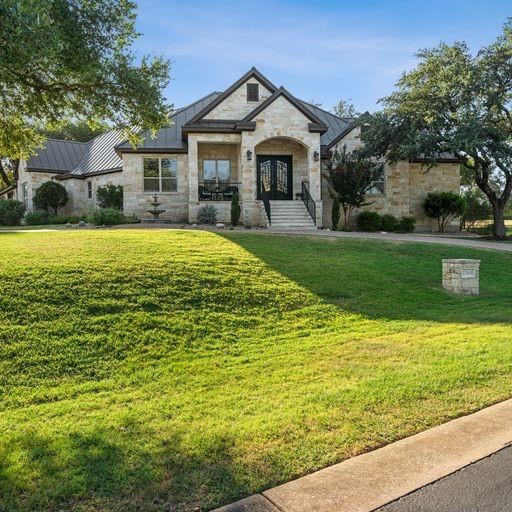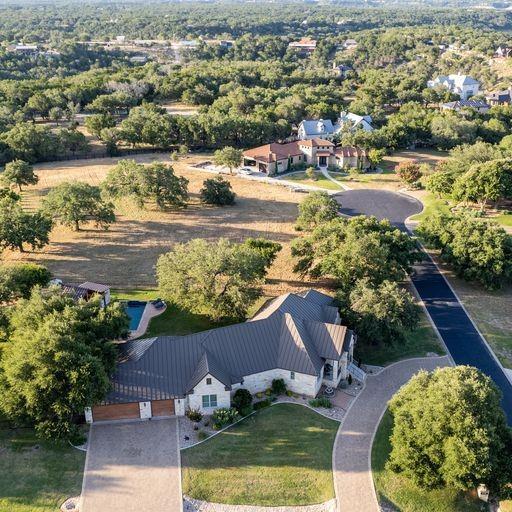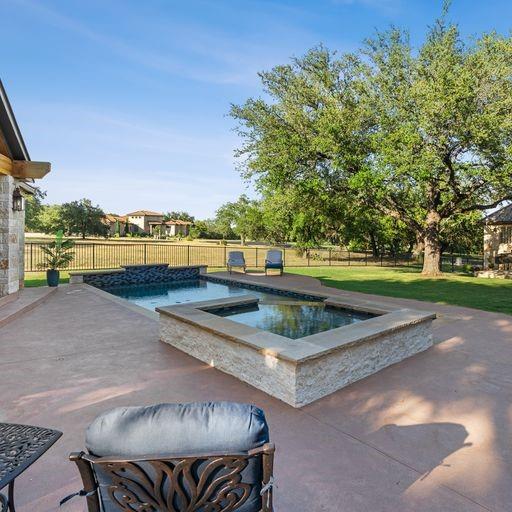Audio narrative 
Description
our own Hill Country Oasis situated strategically on a corner lot of two cul-de-sacs for privacy within the exclusive Arnold Palmer designed golf course community with its own 24 hour private Guard entrance. Walk in this single story, well built, highly efficient 4/3/3 luxury residence and you’re immediately hit with a wonderful full view. The three panel slider opens the living room to an expansive covered patio for added outdoor living. The full view of a newly installed pool with water spillway and fountain features, along with a newly constructed pool cabana further your view and water sounds. Enjoy the cabana year round with its gas heaters, wood burning fireplace and tv connection. Located off the living room the Master BR is separate from guest suites providing complete privacy. Across the home two guest suites share second BA while MIL (king) suite has own entrance and bath. This large room can be utilized as a game room, office and/or pool room and has its own covered patio under an ageless canopy of large live oaks. Full kitchen with Bosch cooking appliances and lots of storage has a very large walk-in pantry. Located off the living room utilize the flex space as a working office or enjoyable reading room with lots of light and the sound of the large fountain under the window. Oversized, 3 car, side entry garage with separate pave stone circle drive finish off this custom home. Barton Creek Lakeside offers additional golf and social memberships to enjoy further amenities such as golf, fitness center, tennis and pickelball courts. In addition, BCL has its own Lake Travis access marina with a private boat ramp. A must see for the indoor/outdoor Hill Country enthusiast!
Interior
Exterior
Rooms
Lot information
Additional information
*Disclaimer: Listing broker's offer of compensation is made only to participants of the MLS where the listing is filed.
Financial
View analytics
Total views

Property tax

Cost/Sqft based on tax value
| ---------- | ---------- | ---------- | ---------- |
|---|---|---|---|
| ---------- | ---------- | ---------- | ---------- |
| ---------- | ---------- | ---------- | ---------- |
| ---------- | ---------- | ---------- | ---------- |
| ---------- | ---------- | ---------- | ---------- |
| ---------- | ---------- | ---------- | ---------- |
-------------
| ------------- | ------------- |
| ------------- | ------------- |
| -------------------------- | ------------- |
| -------------------------- | ------------- |
| ------------- | ------------- |
-------------
| ------------- | ------------- |
| ------------- | ------------- |
| ------------- | ------------- |
| ------------- | ------------- |
| ------------- | ------------- |
Mortgage
Subdivision Facts
-----------------------------------------------------------------------------

----------------------
Schools
School information is computer generated and may not be accurate or current. Buyer must independently verify and confirm enrollment. Please contact the school district to determine the schools to which this property is zoned.
Assigned schools
Nearby schools 
Source
Nearby similar homes for sale
Nearby similar homes for rent
Nearby recently sold homes
27501 Waterfall Hill Pkwy, Spicewood, TX 78669. View photos, map, tax, nearby homes for sale, home values, school info...








































