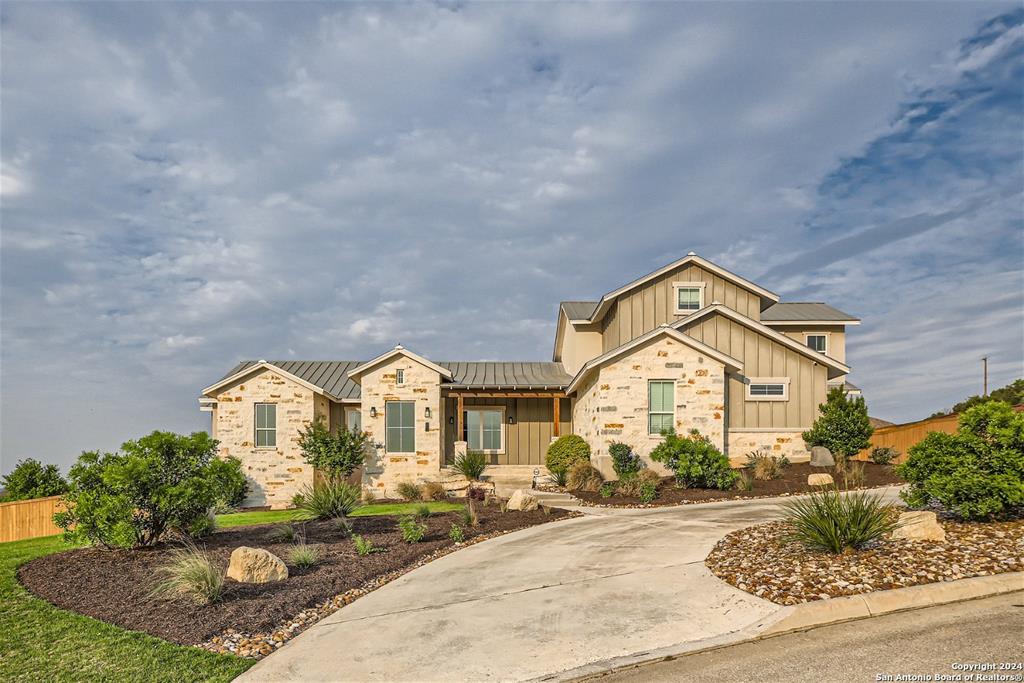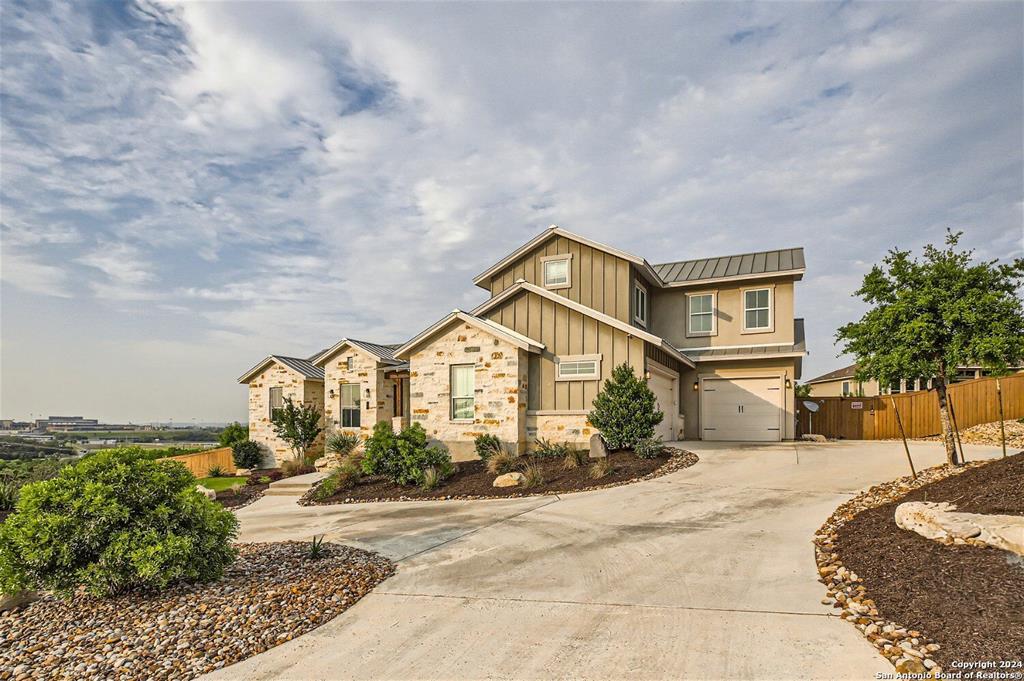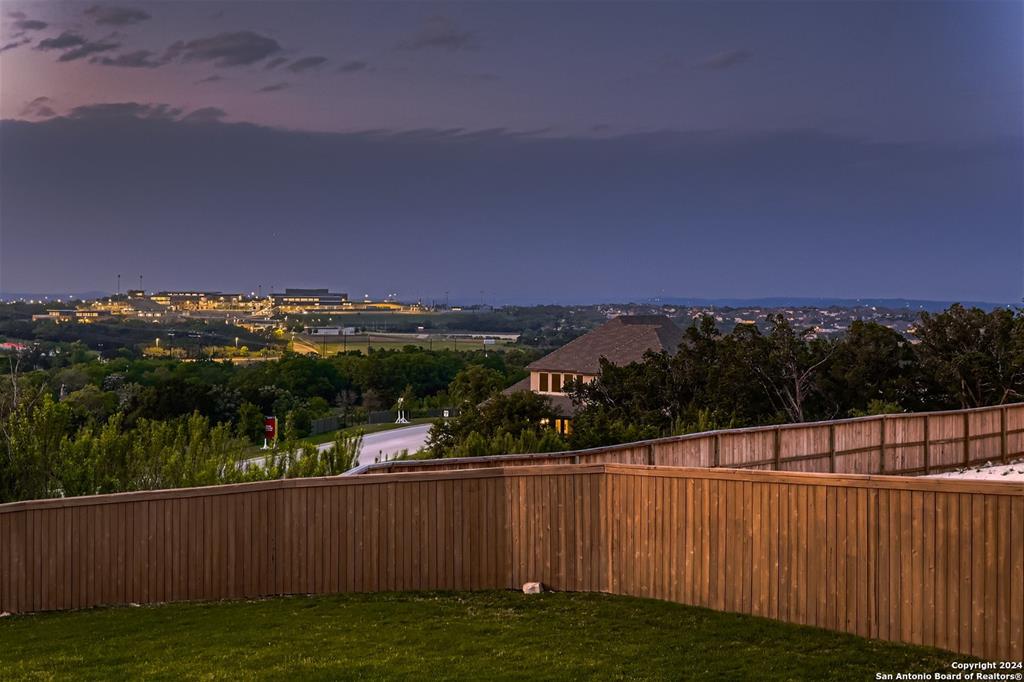Audio narrative 
Description
Sitting high atop a hill within the prestigious confines of Highland Estates, a luxurious home stands as a testament to architectural finesse and interior design mastery. This residence, sprawling over two thirds of an acre of meticulously landscaped grounds, offers an unparalleled living experience, seamlessly blending opulence with comfort. As we take you through this magnificent property, prepare to be captivated by its array of impressive features and bespoke details. Upon arrival, the circular drive sets a tone of grandeur, leading up to an entrance that promises an interior as breathtaking as its facade. The home is not just a marvel of design but also thoughtfully wheelchair accessible, ensuring inclusivity in its luxurious embrace. Stepping inside, one is immediately struck by the expansive views offered by the backyard and patio. As day turns to night, these sweeping vistas transform into a mesmerizing spectacle, with the twinkling lights of Kinder Ranch and beyond laid
Interior
Exterior
Lot information
Financial
Additional information
*Disclaimer: Listing broker's offer of compensation is made only to participants of the MLS where the listing is filed.
View analytics
Total views

Property tax

Cost/Sqft based on tax value
| ---------- | ---------- | ---------- | ---------- |
|---|---|---|---|
| ---------- | ---------- | ---------- | ---------- |
| ---------- | ---------- | ---------- | ---------- |
| ---------- | ---------- | ---------- | ---------- |
| ---------- | ---------- | ---------- | ---------- |
| ---------- | ---------- | ---------- | ---------- |
-------------
| ------------- | ------------- |
| ------------- | ------------- |
| -------------------------- | ------------- |
| -------------------------- | ------------- |
| ------------- | ------------- |
-------------
| ------------- | ------------- |
| ------------- | ------------- |
| ------------- | ------------- |
| ------------- | ------------- |
| ------------- | ------------- |
Mortgage
Subdivision Facts
-----------------------------------------------------------------------------

----------------------
Schools
School information is computer generated and may not be accurate or current. Buyer must independently verify and confirm enrollment. Please contact the school district to determine the schools to which this property is zoned.
Assigned schools
Nearby schools 
Noise factors

Listing broker
Source
Nearby similar homes for sale
Nearby similar homes for rent
Nearby recently sold homes
27240 Highland Crest, San Antonio, TX 78260-4204. View photos, map, tax, nearby homes for sale, home values, school info...







































