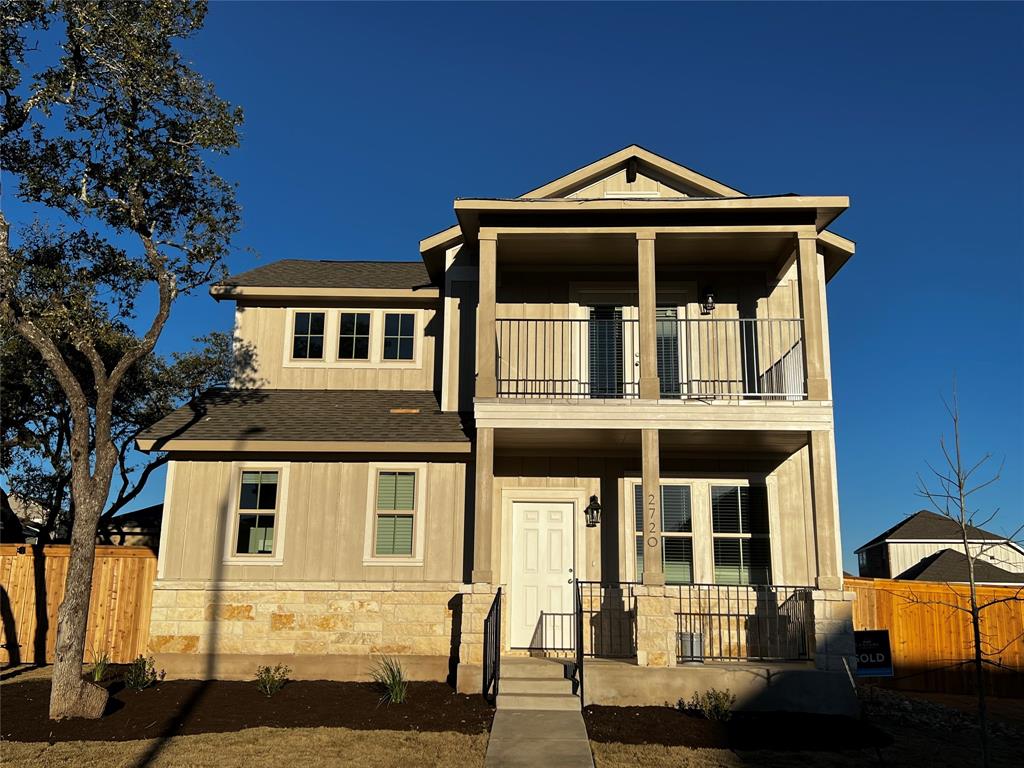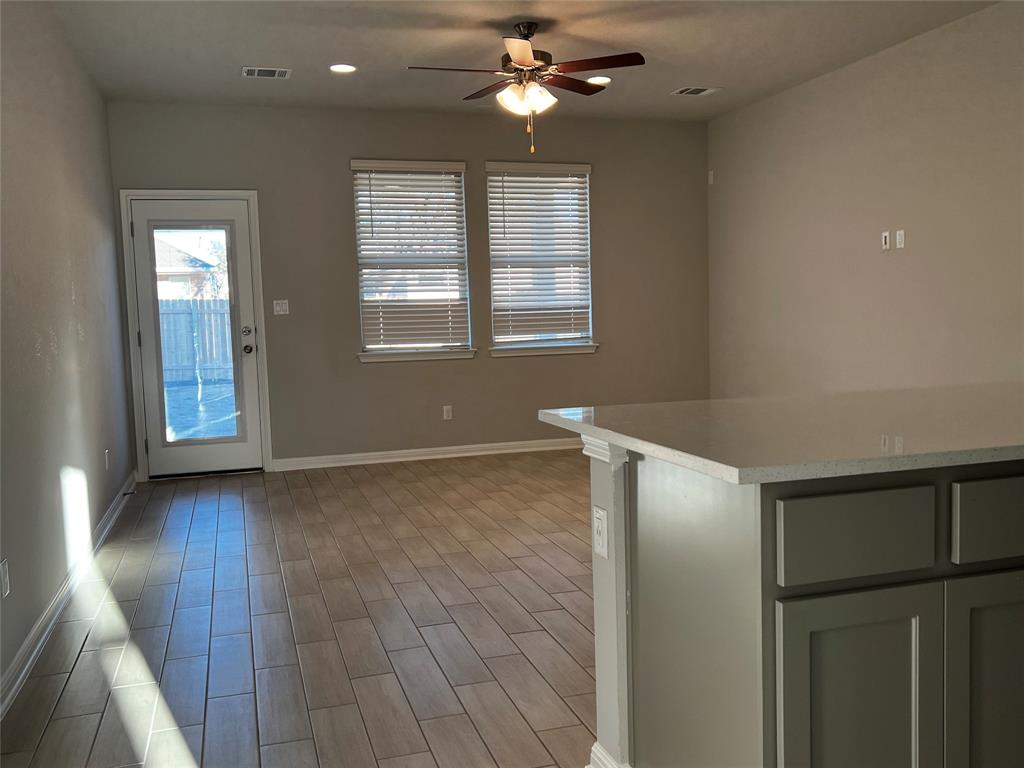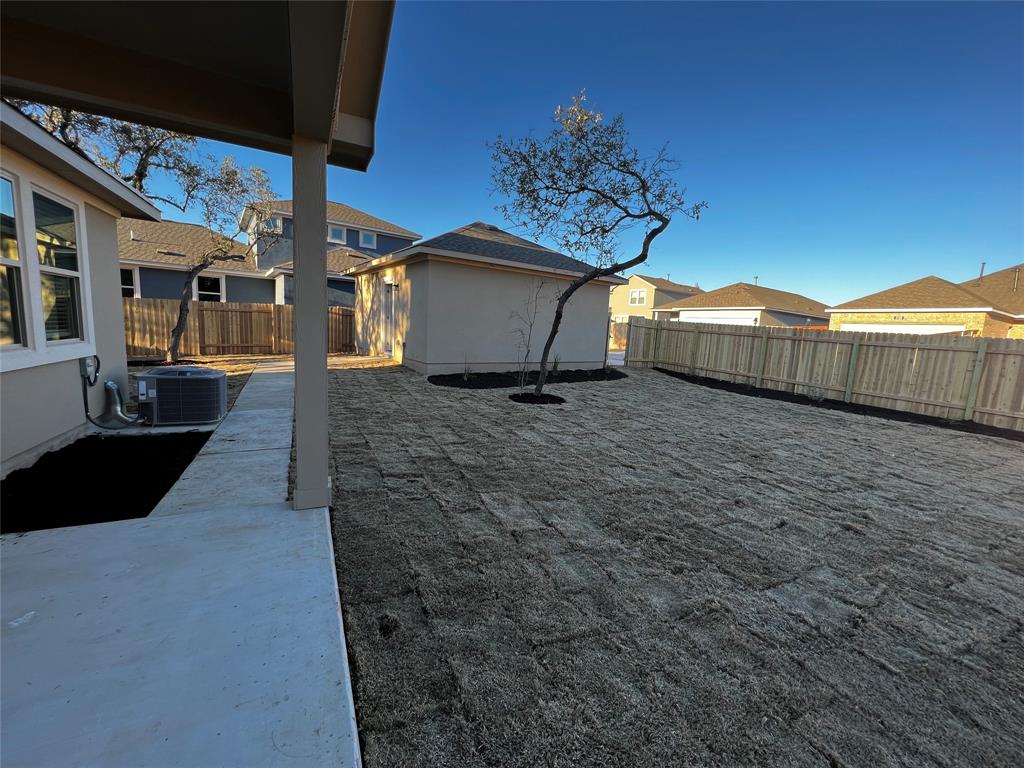Audio narrative 
Description
$300 as move-in credit for a quick May 2024 move-in! The 2-story home features 4 Bedrooms, 2.5 Bathrooms, detached alley-load garage. Upgraded master bedroom down and Other 3 bedrooms up. The kitchen features 42" grey color cabinets, white Subway tile backsplash, and white quartz countertops including upgrades under cabinet lighting and stainless-steel single bowl under mount sink and faucet. Beautiful upstairs balcony and Beautiful backyard with Covered patio. Lots of trees. Refrigerator included. Other upgrades include a mahogany front door, ceiling fans in the great room and primary suite, 2nd sink at the vanity in the primary bath, 2" white faux wood blinds throughout and more Deerbrooke is Leander's master-planned community in the heart of the Texas Hill Country. Walking distance to the middle school and the new high school. Upscale community amenities include indoor/outdoor yoga spaces and a state-of-the-art fitness center; a Fenced dog park; an extensive flex-use community center, a resort-style waterpark and pool, an open-air pavilion, and miles of rolling hiking trails. Enjoy babbling creeks and breathtaking views right outside your doorstep while being in the heart of it all, Deerbrooke is minutes from major commuter routes (183 & 183A Tollway, Capital Metro Rail Leander station). The pet application fee is $50, with an additional $25 fee for each additional pet.
Interior
Exterior
Lot information
Additional information
*Disclaimer: Listing broker's offer of compensation is made only to participants of the MLS where the listing is filed.
Lease information
View analytics
Total views

Down Payment Assistance
Subdivision Facts
-----------------------------------------------------------------------------

----------------------
Schools
School information is computer generated and may not be accurate or current. Buyer must independently verify and confirm enrollment. Please contact the school district to determine the schools to which this property is zoned.
Assigned schools
Nearby schools 
Source
Nearby similar homes for sale
Nearby similar homes for rent
Nearby recently sold homes
Rent vs. Buy Report
2720 Juniper Woods Rd, Leander, TX 78641. View photos, map, tax, nearby homes for sale, home values, school info...










