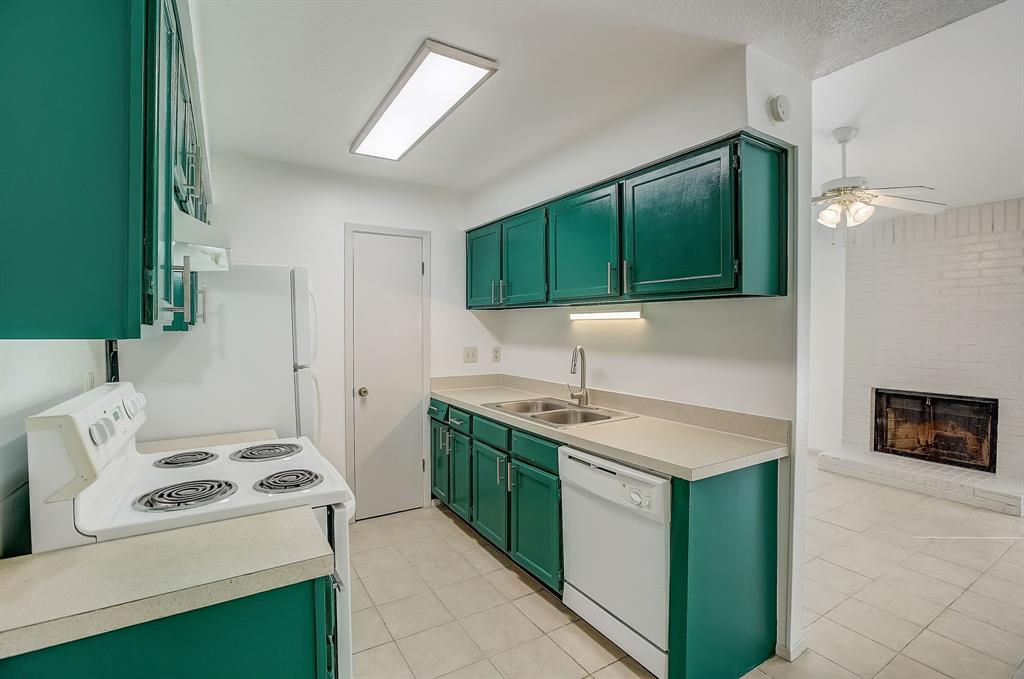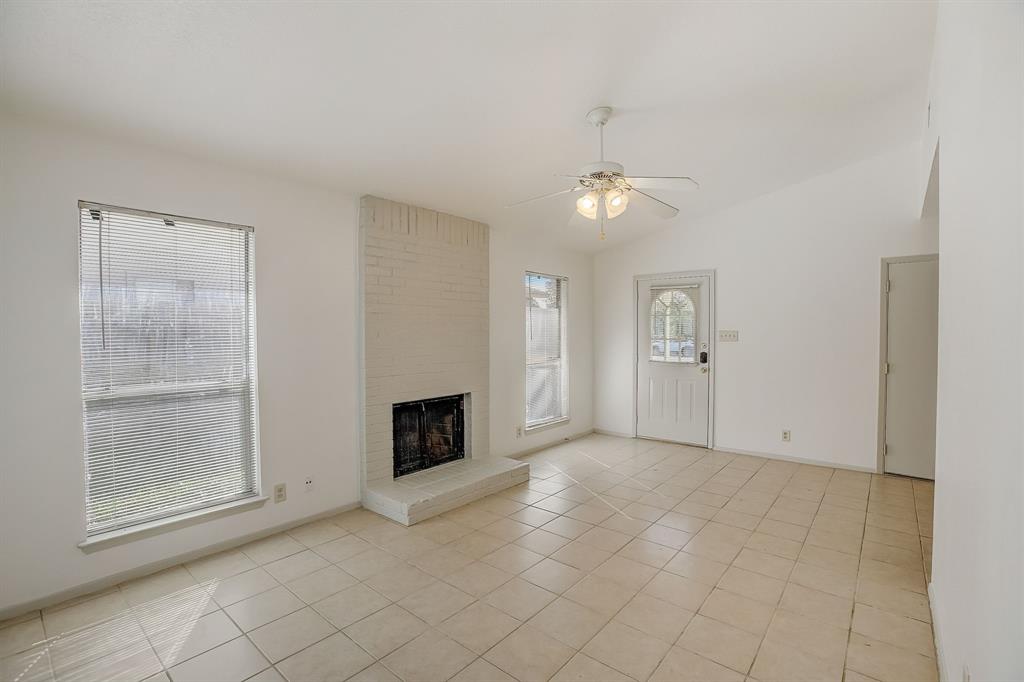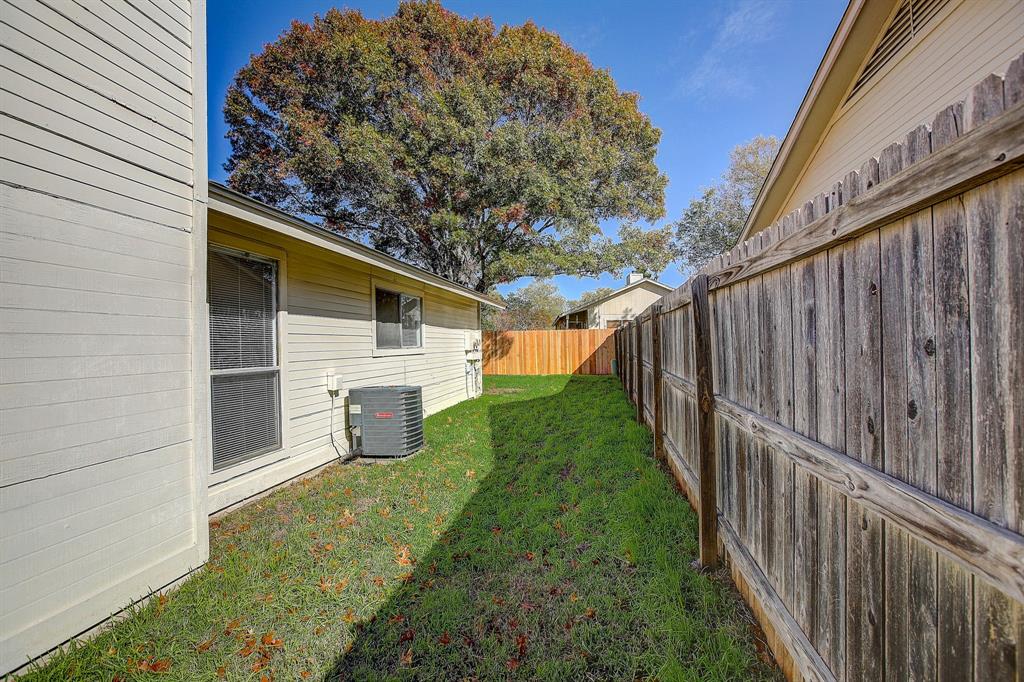Audio narrative 
Description
Hey there! Ready for a sneak peek at your next awesome home? This place at 2708 Aftonshire Unit A has just gotten a fresh coat of paint, and it's looking sharp. First up, the kitchen – it's got a brand-new fridge, so you've got all the space you need for your snacks and smoothies. And, let's talk about your bedroom. It's got this slick sliding glass door that opens right up to your own private backyard. Perfect for those lazy Sunday mornings or chilling out after work. But here's the real kicker – you're super close to an elementary school, so if you've got little ones, it's an easy-peasy walk to school. Plus, you can stroll over to the neighborhood pool whenever you feel like a dip. Need more? You're just minutes away from loads of shopping spots and some of the coolest nightlife in Austin. So whether you're up for a shopping spree or a night out, you're in the right place. And hey, there's a new fence around the property, so your privacy is top-notch. It's the perfect mix of cozy and convenient, and it's all waiting for you at 2708 Aftonshire Unit A. Come check it out and get ready to make some awesome memories in your new Austin home! Washer & Dryer Included with unit.
Rooms
Interior
Exterior
Lot information
Lease information
Additional information
*Disclaimer: Listing broker's offer of compensation is made only to participants of the MLS where the listing is filed.
View analytics
Total views

Down Payment Assistance
Subdivision Facts
-----------------------------------------------------------------------------

----------------------
Schools
School information is computer generated and may not be accurate or current. Buyer must independently verify and confirm enrollment. Please contact the school district to determine the schools to which this property is zoned.
Assigned schools
Nearby schools 
Noise factors

Listing broker
Source
Nearby similar homes for sale
Nearby similar homes for rent
Nearby recently sold homes
Rent vs. Buy Report
2708 Aftonshire Way A, Austin, TX 78748. View photos, map, tax, nearby homes for sale, home values, school info...



























