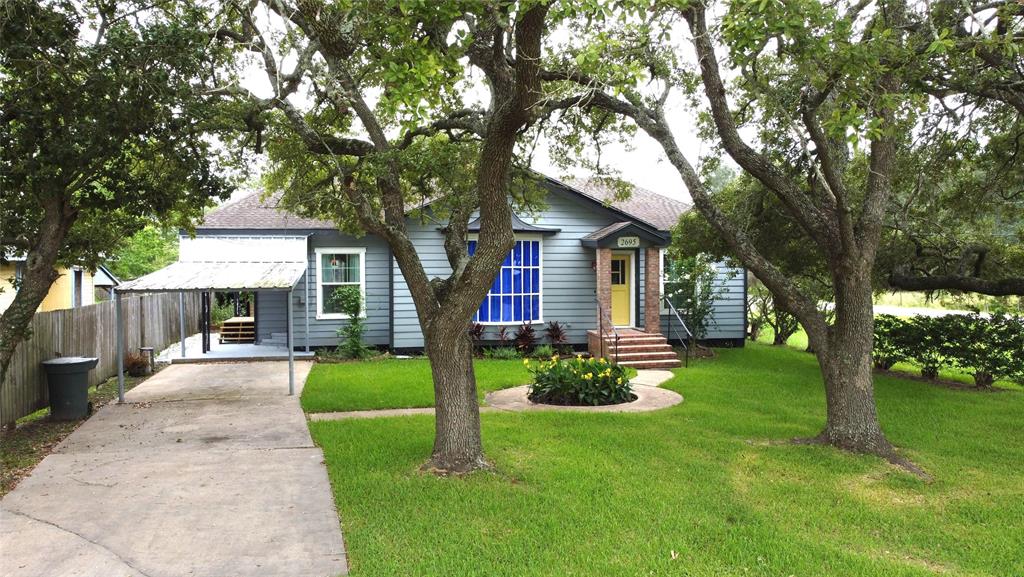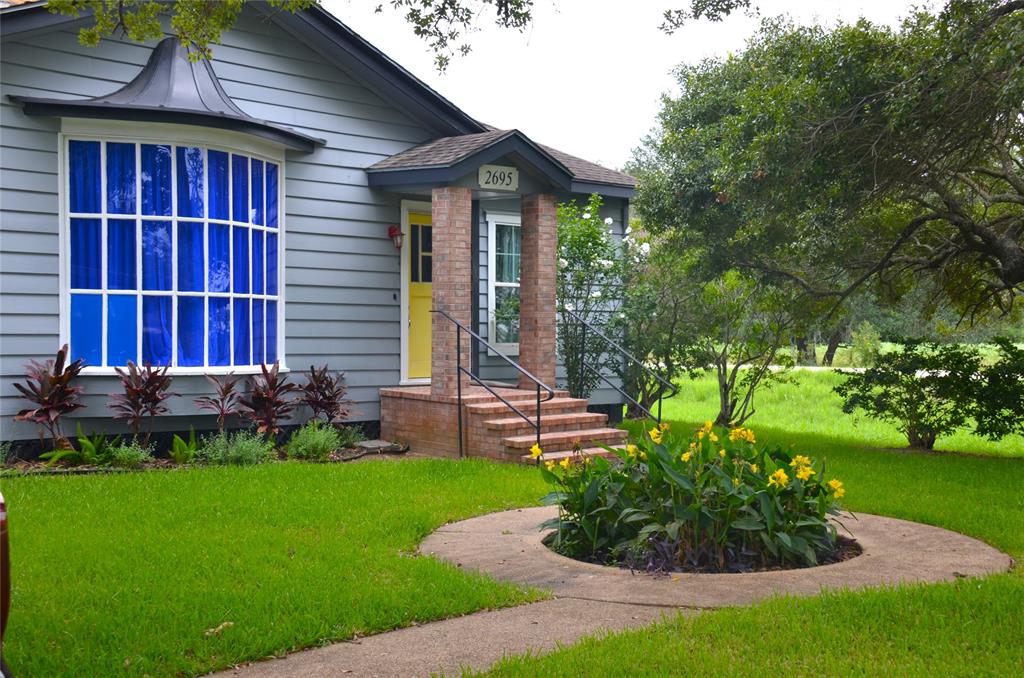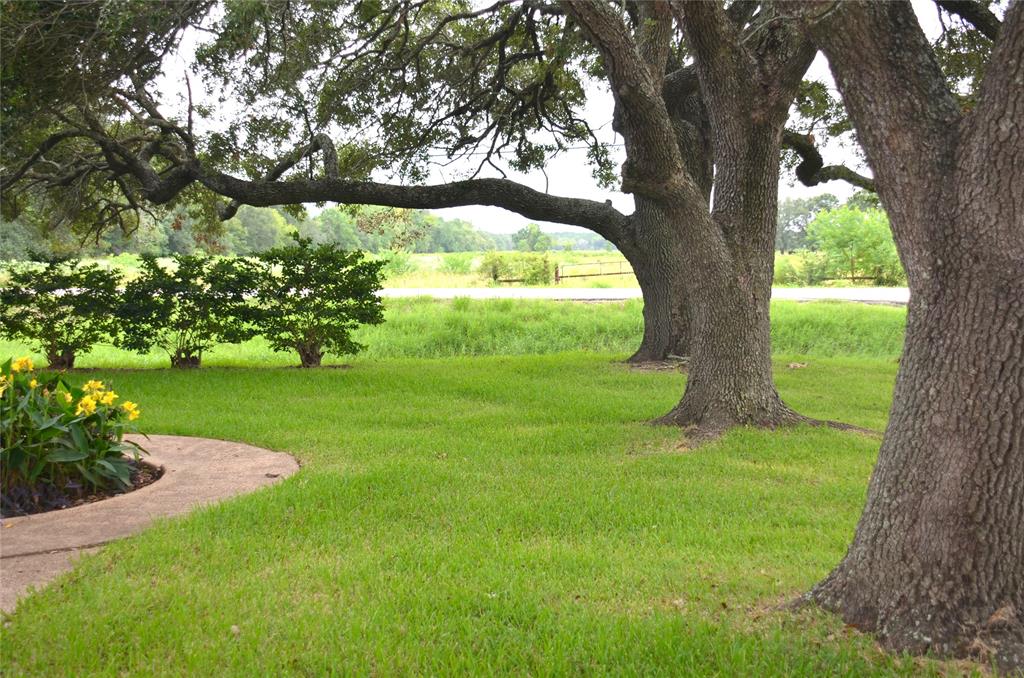Description
With original vintage 1930's details & up-to-date new renovations, this beautiful home surrounded with mature live oak trees is move-in ready for you. It was lovingly built in the 1930's near Lamar & moved in 1962 to this large .35 acre corner lot in the country where a shop & 2-car garage were added. It's perfect for your plans of peaceful living or starting a home business. Never flooded! Flowers, fruit trees, grape vines, & secret garden path all add to its charm. Plenty of room for your tree swing, children playing, raising animals, or entertaining friends. This endearing home has the original cobalt blue glass (a pre-war sign of extra spending $$) in the curved architectural front window. Original wood doors & scalloped tile of jade & pink adorn the two bathrooms [#vintagebathroomlove]. Updates include a beautiful kitchen, frest paint, new flooring of carpet & waterproof laminate throughout, all new gas lines, new gardening fence & gates, new garage doors with openers & much more.
Rooms
Exterior
Interior
Lot information
Additional information
*Disclaimer: Listing broker's offer of compensation is made only to participants of the MLS where the listing is filed.
Financial
View analytics
Total views

Estimated electricity cost
Mortgage
Subdivision Facts
-----------------------------------------------------------------------------

----------------------
Schools
School information is computer generated and may not be accurate or current. Buyer must independently verify and confirm enrollment. Please contact the school district to determine the schools to which this property is zoned.
Assigned schools
Nearby schools 
Listing broker
Source
Selling Agent and Brokerage
Nearby similar homes for sale
Nearby similar homes for rent
Nearby recently sold homes
2695 Sandlin Street, Beaumont, TX 77707. View photos, map, tax, nearby homes for sale, home values, school info...
View all homes on Sandlin


















































