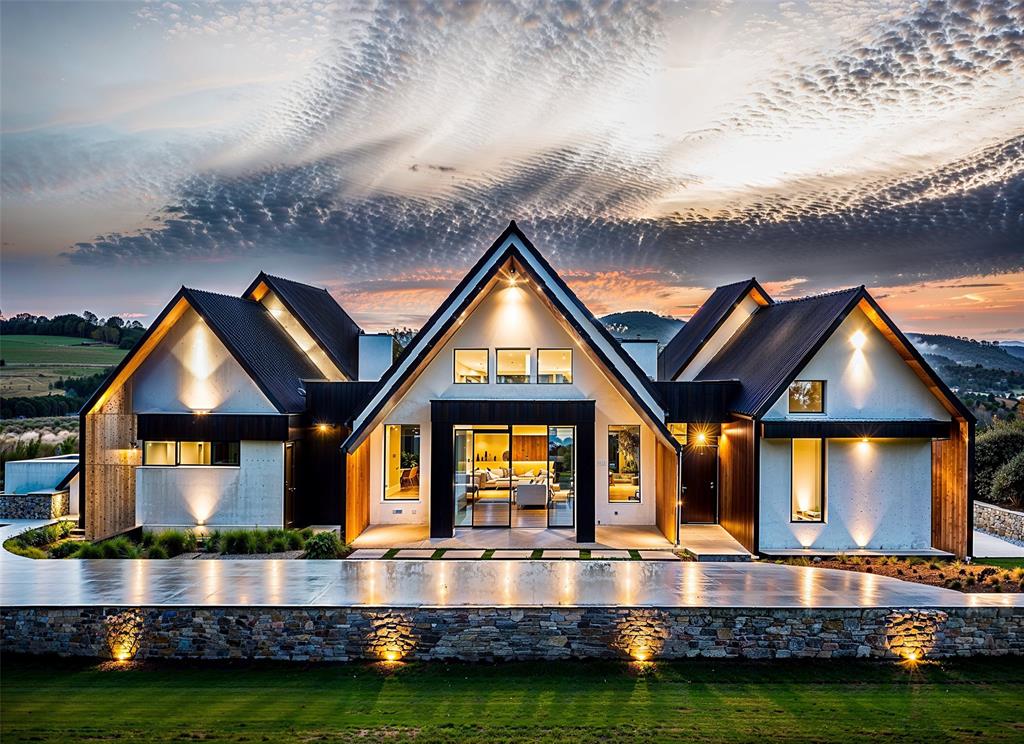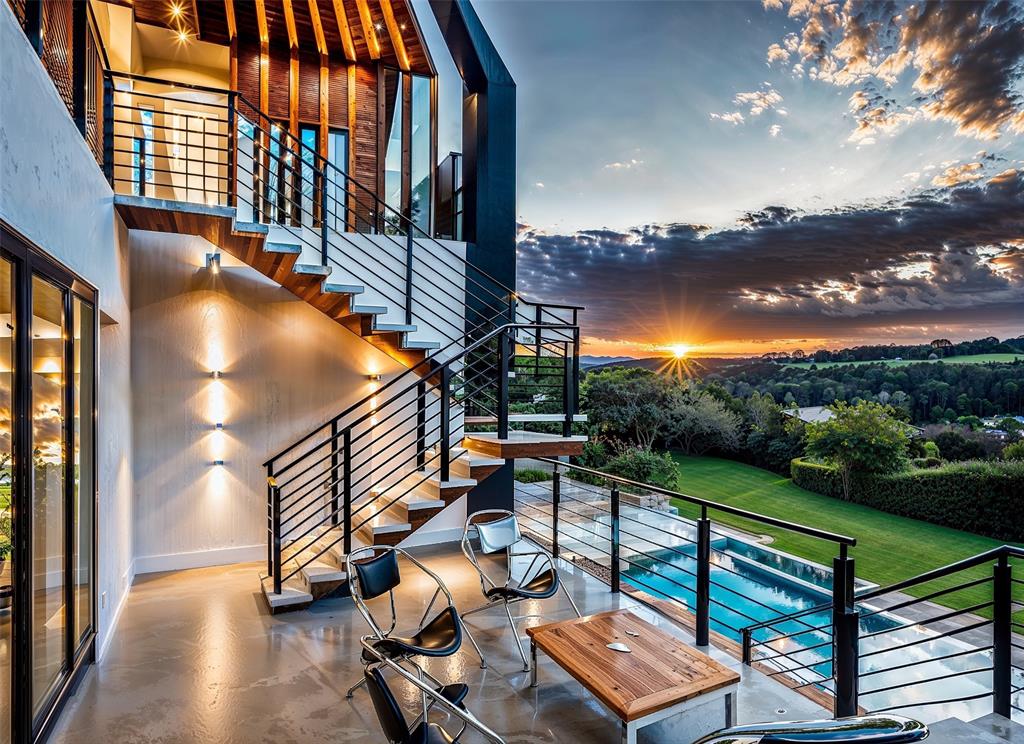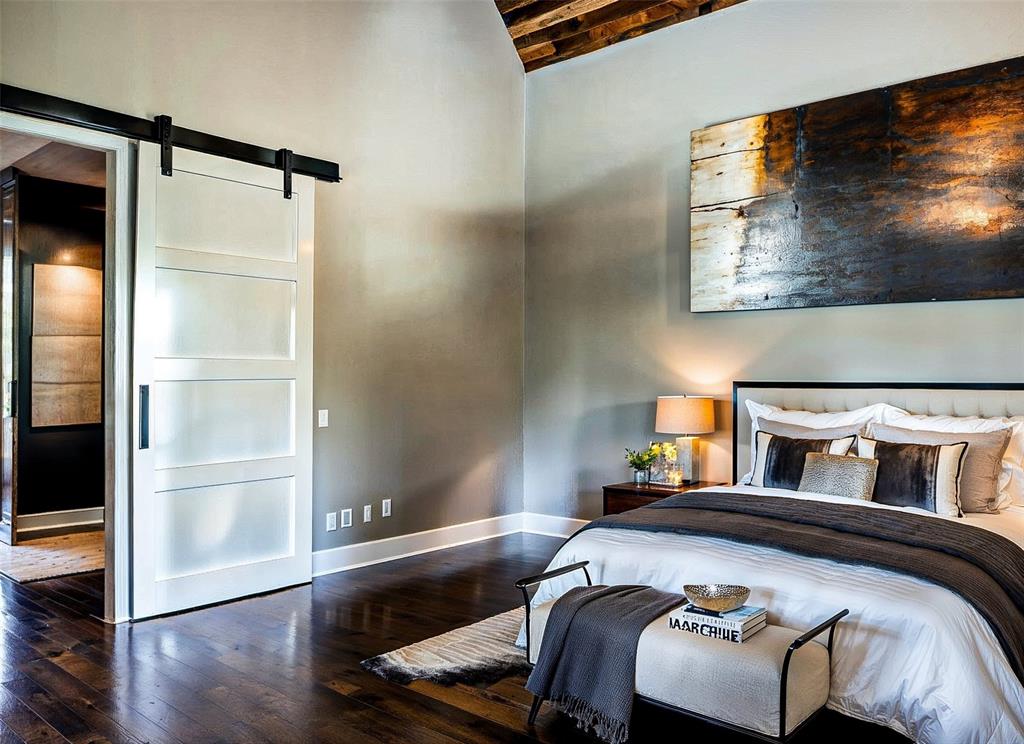Audio narrative 
Description
This is a custom designed, Sleek Ultra-Modern Three peak A-Frame Lakeside marvel. This design all about clean lines, natural materials, and an sense of minimalism that has been transformed into something never before seen. This stunning design utilizes the topography of the lakefront lot to capture the breathtaking views of the valley and distance views to the west. Smooth limestone, stucco, wooden accents, and the slatted awnings off the pitch of the roof line, set the new standard of modern Texas Hill Country homes. With finishes and design fit for the cover of any architectural magazine this home makes a statement. As you walk inside the home you have soaring peaked ceilings and a straight shot the the back glass doors straight to the balcony. Large Taj Mahal Quartzite island and counters in the kitchen, sleek dark cabinetry and appliances. A dining area and fireplace located on the main level. The master bedroom is large with cathedral ceilings and its own private balcony overlooking the infinity edge pool and some of the most amazing views in the house. The bathroom is equally as mind blowing as it is lots of natural light from the integrated atrium, viewable from the shower and bath giving you an indoor/outdoor spa experience and privacy. Take the statement piece staircase, dividing the kitchen and living area, the downstairs to the guest bedrooms, each with their own bathrooms. The game room for designed for the ultimate in entertaining with direct access out to the pool and cabana. An additional bonus room was implemented to fulfill any other needs, could be an office, wellness center, or theater. Live the ultimate Texas dream, the sky this the limit in this Lakeside Masterpiece. **Design is subject to HOA approval**
Interior
Exterior
Rooms
Lot information
Financial
Additional information
*Disclaimer: Listing broker's offer of compensation is made only to participants of the MLS where the listing is filed.
View analytics
Total views

Property tax

Cost/Sqft based on tax value
| ---------- | ---------- | ---------- | ---------- |
|---|---|---|---|
| ---------- | ---------- | ---------- | ---------- |
| ---------- | ---------- | ---------- | ---------- |
| ---------- | ---------- | ---------- | ---------- |
| ---------- | ---------- | ---------- | ---------- |
| ---------- | ---------- | ---------- | ---------- |
-------------
| ------------- | ------------- |
| ------------- | ------------- |
| -------------------------- | ------------- |
| -------------------------- | ------------- |
| ------------- | ------------- |
-------------
| ------------- | ------------- |
| ------------- | ------------- |
| ------------- | ------------- |
| ------------- | ------------- |
| ------------- | ------------- |
Mortgage
Subdivision Facts
-----------------------------------------------------------------------------

----------------------
Schools
School information is computer generated and may not be accurate or current. Buyer must independently verify and confirm enrollment. Please contact the school district to determine the schools to which this property is zoned.
Assigned schools
Nearby schools 
Source
Nearby similar homes for sale
Nearby similar homes for rent
Nearby recently sold homes
26806 Masters Pkwy, Spicewood, TX 78669. View photos, map, tax, nearby homes for sale, home values, school info...
































