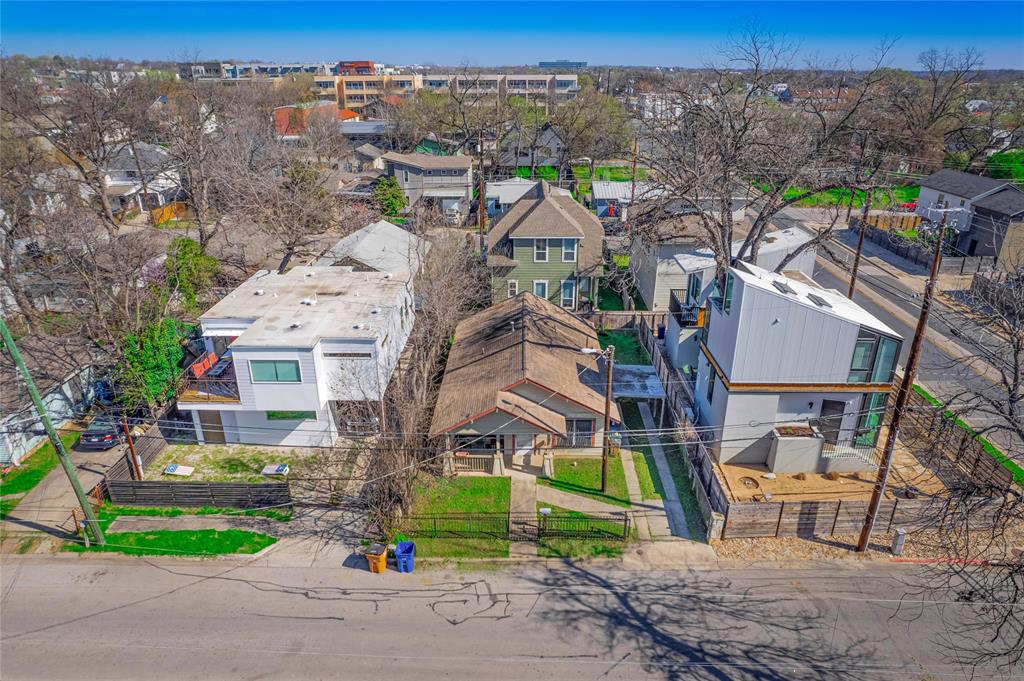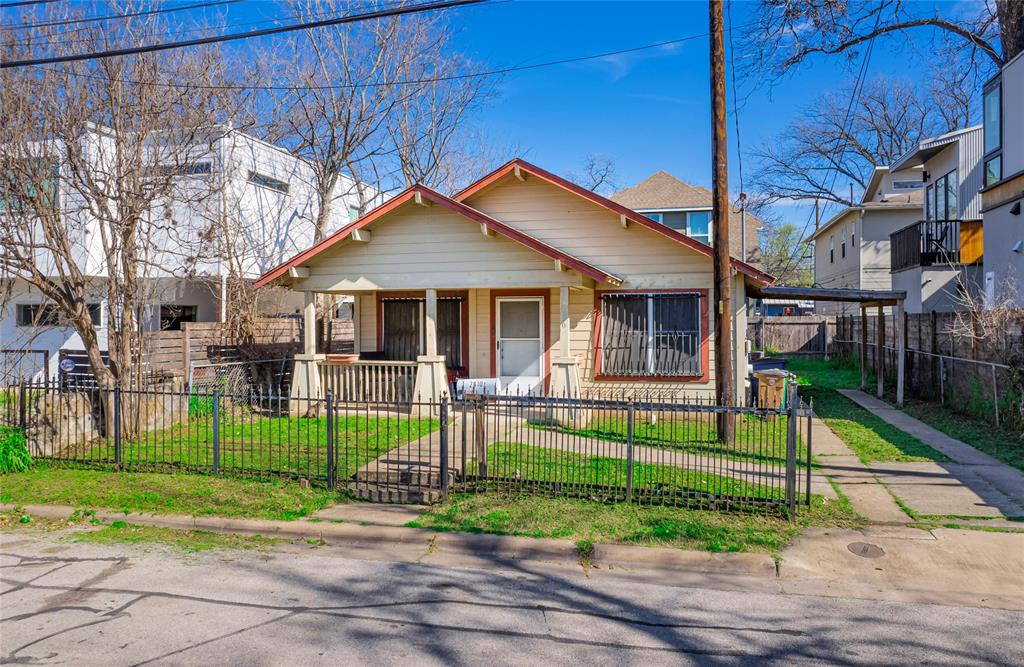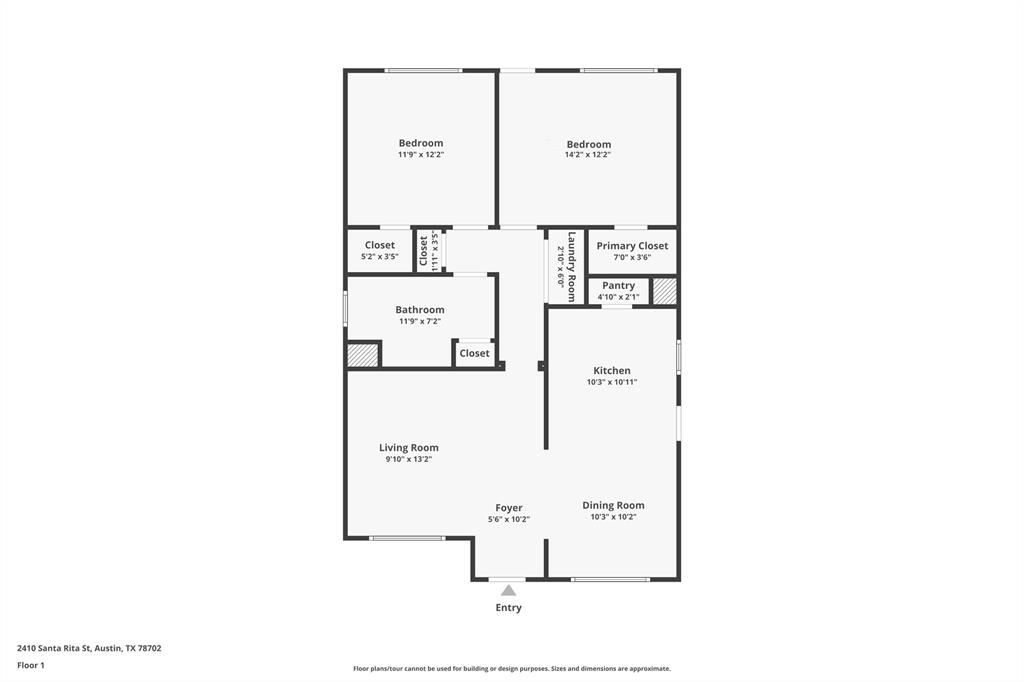Audio narrative 
Description
Imagine a place where character meets potential, where nostalgia blends with the opportunity to make your own personal touch. This is exactly what you'll encounter at this 2br/1ba, single-family home, brilliantly located in the sought-after Holly neighborhood of downtown East Austin. This charming home extends 1010 sq ft on a cozy 0.08-acre lot, providing the perfect canvas to ignite your creativity and ability for personalization. Though it requires a bit of tender love and care, the reward will certainly be a masterpiece reflective of your very own personal taste and style. The home comes with a recently replaced water heater and HVAC system (both in 2019), ensuring continued comfort throughout the changing seasons. As you step outside, you'll encounter a fully fenced yard, providing those oh-so-needed boundaries for privacy or for the furry members of your family to run and play. Not forgetting to mention, you can securely park one car under a convenient carport. This home is nestled among brand new homes all in this coveted area of East Austin. You're not just buying a house, but connecting with a lively, friendly community closely located to all of the activities downtown living has to offer. Don't miss this opportunity to add your TLC and watch this house blossom into your dream home! Make your mark in the heart of East Austin today.
Interior
Exterior
Rooms
Lot information
View analytics
Total views

Property tax

Cost/Sqft based on tax value
| ---------- | ---------- | ---------- | ---------- |
|---|---|---|---|
| ---------- | ---------- | ---------- | ---------- |
| ---------- | ---------- | ---------- | ---------- |
| ---------- | ---------- | ---------- | ---------- |
| ---------- | ---------- | ---------- | ---------- |
| ---------- | ---------- | ---------- | ---------- |
-------------
| ------------- | ------------- |
| ------------- | ------------- |
| -------------------------- | ------------- |
| -------------------------- | ------------- |
| ------------- | ------------- |
-------------
| ------------- | ------------- |
| ------------- | ------------- |
| ------------- | ------------- |
| ------------- | ------------- |
| ------------- | ------------- |
Down Payment Assistance
Mortgage
Subdivision Facts
-----------------------------------------------------------------------------

----------------------
Schools
School information is computer generated and may not be accurate or current. Buyer must independently verify and confirm enrollment. Please contact the school district to determine the schools to which this property is zoned.
Assigned schools
Nearby schools 
Noise factors

Listing broker
Source
Nearby similar homes for sale
Nearby similar homes for rent
Nearby recently sold homes
2410 Santa Rita St, Austin, TX 78702. View photos, map, tax, nearby homes for sale, home values, school info...







































