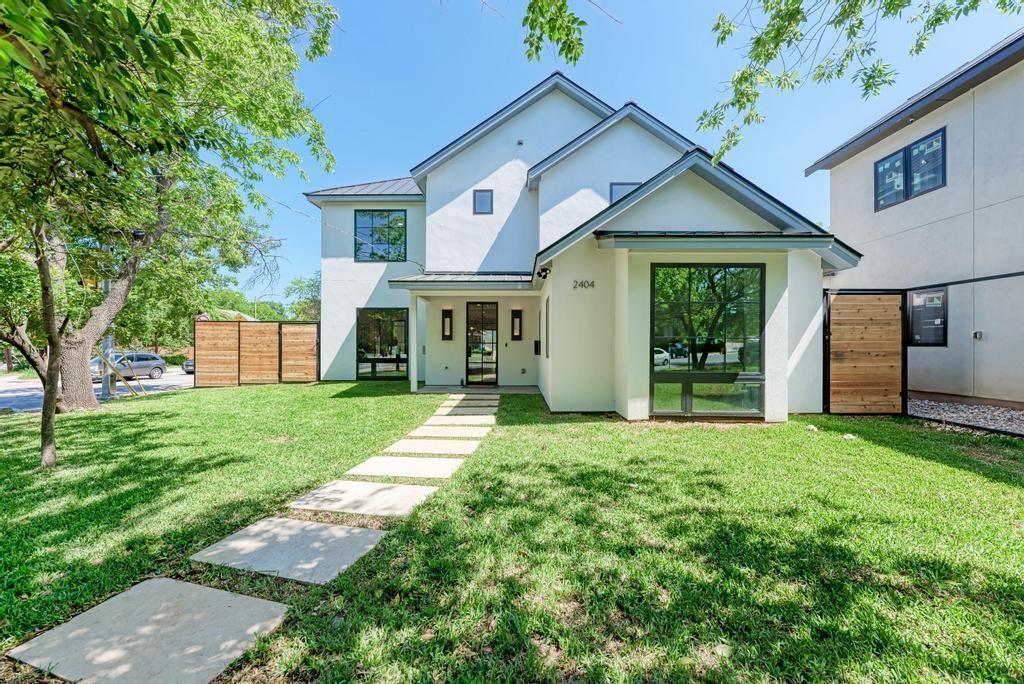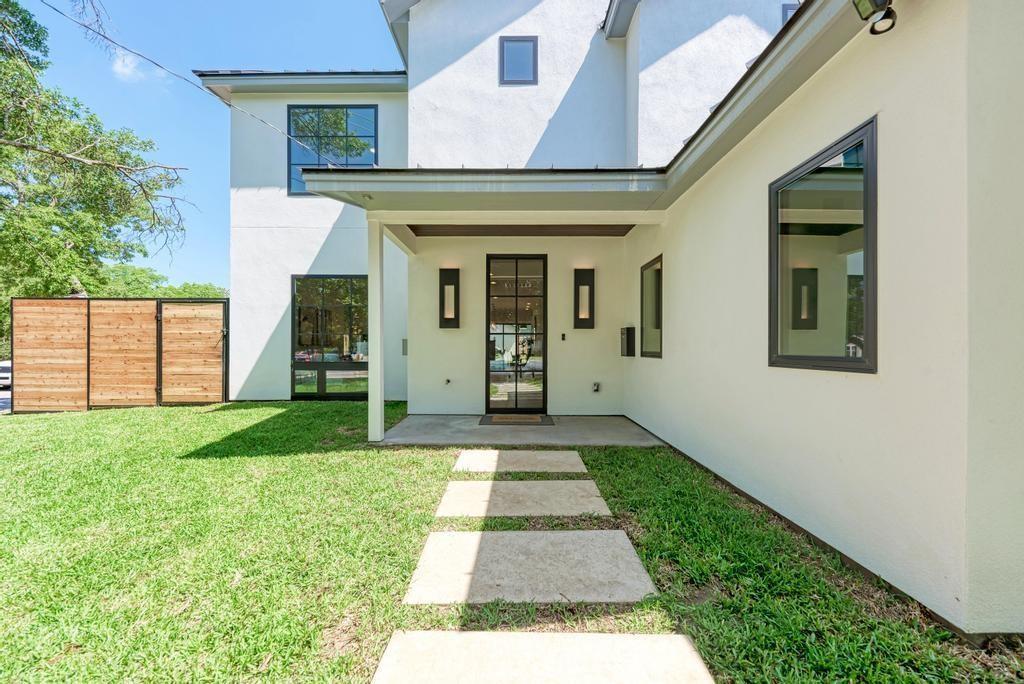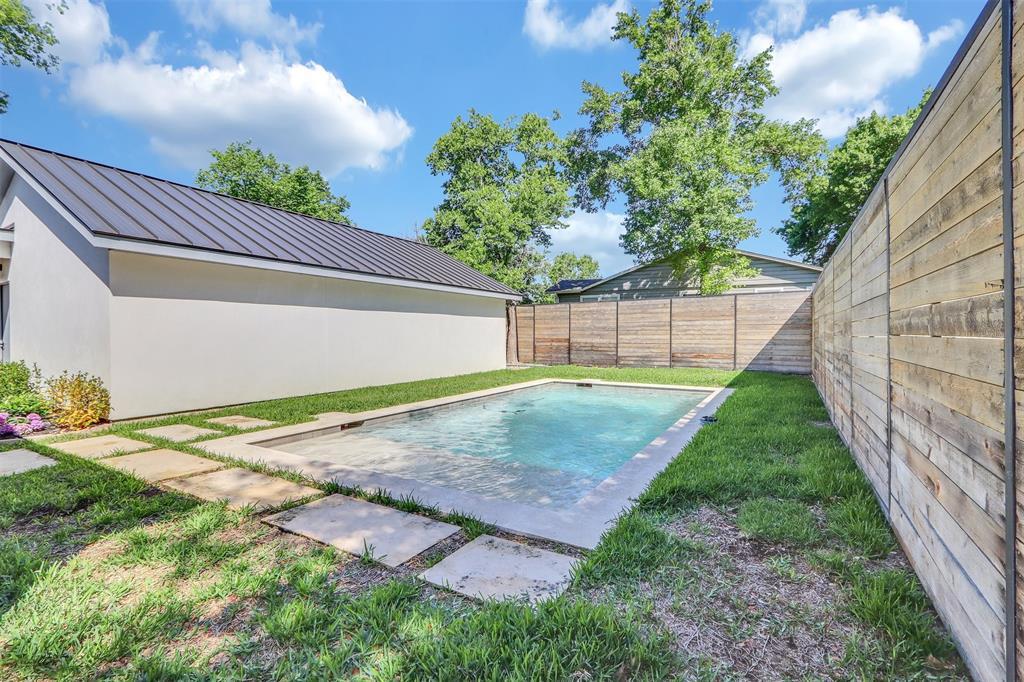Audio narrative 
Description
Gorgeous nearly new construction designed by Sharon George and built by Pura Vida Homes! This Tastefully finished modern home features 3418 square feet with Massive ceilings, Huge open spaces, multiple work from home options, a large main level master suite with wonderful views to the back yard and pool, a spa like bathroom and closet. A kitchen with designer finishes and appliances. 5 bedrooms, 4.5 bathrooms, swimming pool, designated study is fabulous with incredible built ins. An extra large guest suite on the main floor as well!! A great drop zone area coming in from the garage and a large laundry room with extra storage and separate sink. Two Outdoor patios and huge mature trees. Plenty of room for the kids to play and great spaces for your furry friends. An extremely rare feature for the area.... a full 3 car garage and plenty of parking in the driveway off of Shoal Creek. Centrally located in a leafy, established neighborhood and the owners love being so close everything! Walking distance to The Yarborough Library (Former Americano theater), Multiple Parks, HEB, Foxtrot, local coffee shops and Cafes, And the best Mexican Restaurant in Austin (Fonda San Miguel) and Bakery right next door. They also love being just 10 minutes to downtown Austin and 10 minutes to the Domain with easy access to Mopac and I-35. The family loved being outdoors all summer long with a great pool, outdoor BBQ, green spaces and covered outdoor living area!
Interior
Exterior
Rooms
Lot information
View analytics
Total views

Property tax

Cost/Sqft based on tax value
| ---------- | ---------- | ---------- | ---------- |
|---|---|---|---|
| ---------- | ---------- | ---------- | ---------- |
| ---------- | ---------- | ---------- | ---------- |
| ---------- | ---------- | ---------- | ---------- |
| ---------- | ---------- | ---------- | ---------- |
| ---------- | ---------- | ---------- | ---------- |
-------------
| ------------- | ------------- |
| ------------- | ------------- |
| -------------------------- | ------------- |
| -------------------------- | ------------- |
| ------------- | ------------- |
-------------
| ------------- | ------------- |
| ------------- | ------------- |
| ------------- | ------------- |
| ------------- | ------------- |
| ------------- | ------------- |
Mortgage
Subdivision Facts
-----------------------------------------------------------------------------

----------------------
Schools
School information is computer generated and may not be accurate or current. Buyer must independently verify and confirm enrollment. Please contact the school district to determine the schools to which this property is zoned.
Assigned schools
Nearby schools 
Noise factors

Source
Nearby similar homes for sale
Nearby similar homes for rent
Nearby recently sold homes
2404 Hancock Dr, Austin, TX 78756. View photos, map, tax, nearby homes for sale, home values, school info...










































