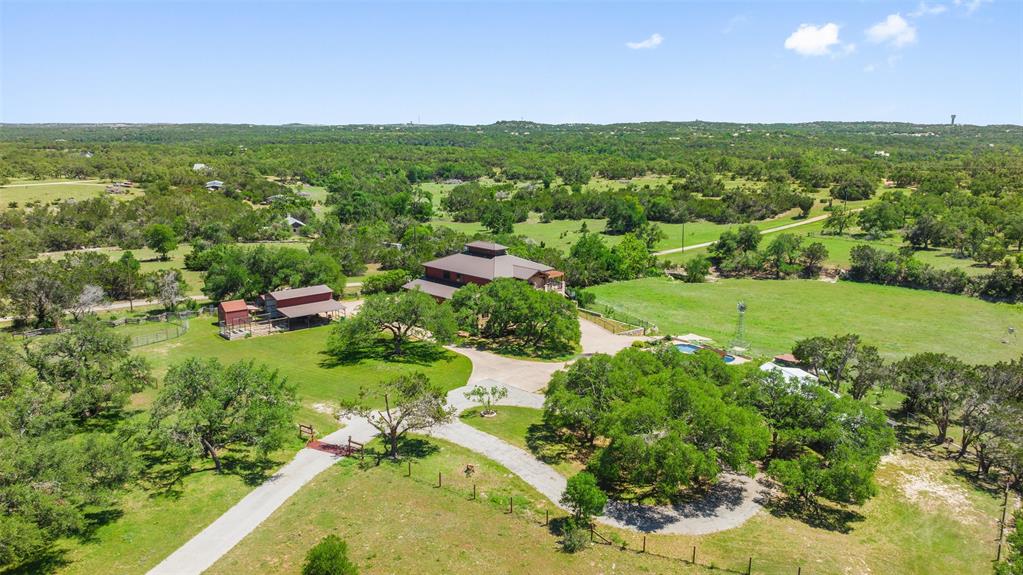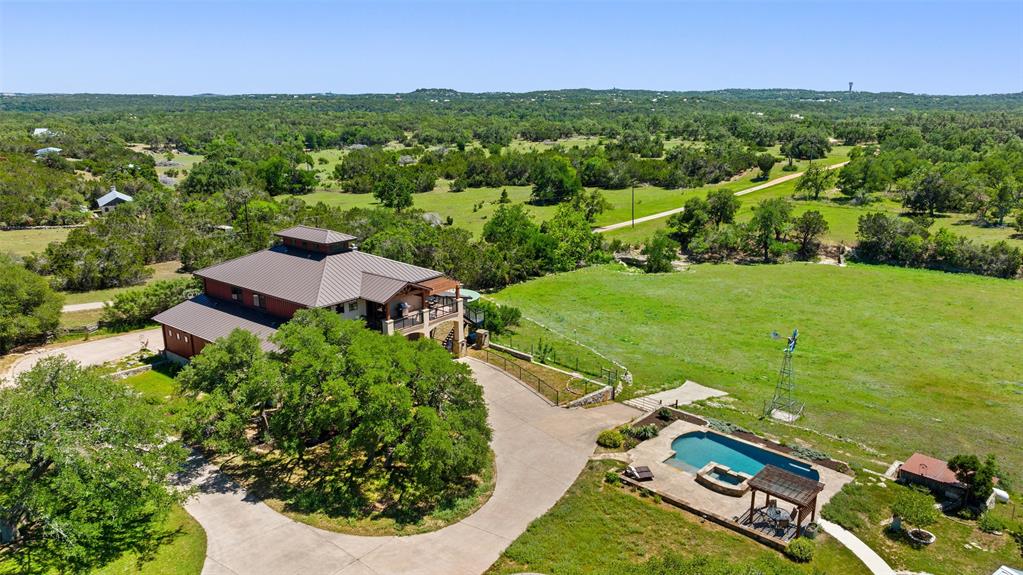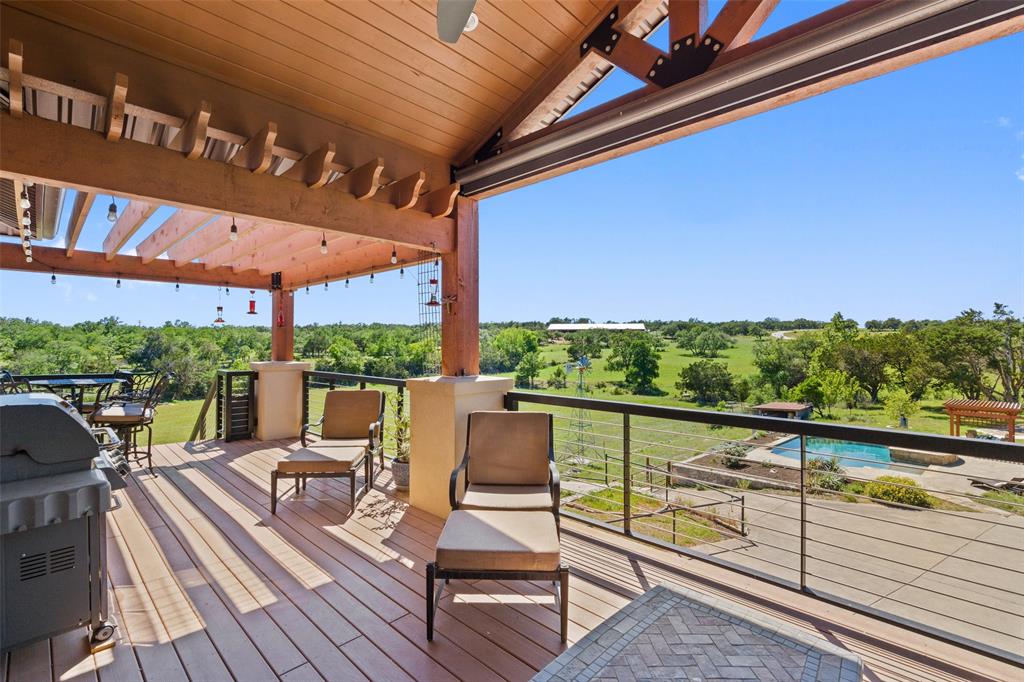Audio narrative 
Description
Step into Dragonfly Ranch, a picturesque haven nestled in the hill country, boasting breathtaking vistas, verdant pastures, and the sought-after hill country lifestyle. Situated on 22.594 acres of private land, this sanctuary offers over 4820 square feet of living space, accompanied by a 3183 square feet drive-thru garage barn capable of housing 10+ cars or serving as a live/work space for service vans. The seamless integration of indoor and outdoor areas in the open floor plan fosters tranquility, whether you're working, entertaining, or simply unwinding while basking in endless sunsets. Additional amenities include a two-bedroom guest house, a pool and spa, horse and equipment barns, a geothermal heating and cooling system, a 30,000-gallon rainwater collection system, a water well, full fencing, and much more, catering to those who appreciate practical luxury in their lifestyle ranch. Embrace the serenity of rural living and seize the chance to turn your dream life into reality at Dragonfly Ranch.
Interior
Exterior
Rooms
Lot information
View analytics
Total views

Property tax

Cost/Sqft based on tax value
| ---------- | ---------- | ---------- | ---------- |
|---|---|---|---|
| ---------- | ---------- | ---------- | ---------- |
| ---------- | ---------- | ---------- | ---------- |
| ---------- | ---------- | ---------- | ---------- |
| ---------- | ---------- | ---------- | ---------- |
| ---------- | ---------- | ---------- | ---------- |
-------------
| ------------- | ------------- |
| ------------- | ------------- |
| -------------------------- | ------------- |
| -------------------------- | ------------- |
| ------------- | ------------- |
-------------
| ------------- | ------------- |
| ------------- | ------------- |
| ------------- | ------------- |
| ------------- | ------------- |
| ------------- | ------------- |
Mortgage
Subdivision Facts
-----------------------------------------------------------------------------

----------------------
Schools
School information is computer generated and may not be accurate or current. Buyer must independently verify and confirm enrollment. Please contact the school district to determine the schools to which this property is zoned.
Assigned schools
Nearby schools 
Listing broker
Source
Nearby similar homes for sale
Nearby similar homes for rent
Nearby recently sold homes
2401 W Fitzhugh Rd, Dripping Springs, TX 78620. View photos, map, tax, nearby homes for sale, home values, school info...










































