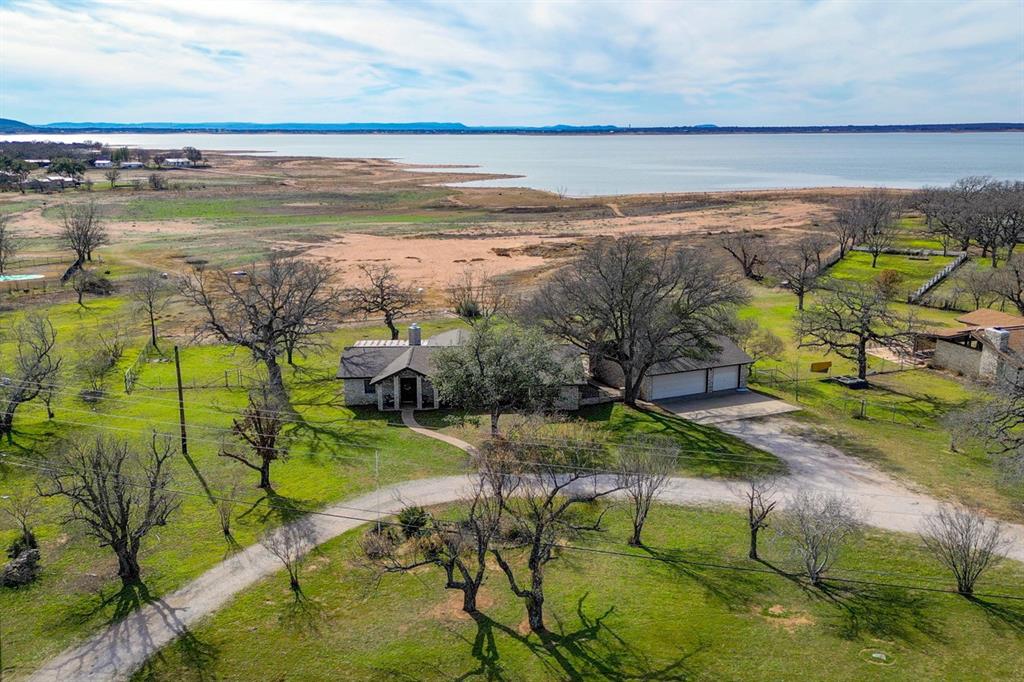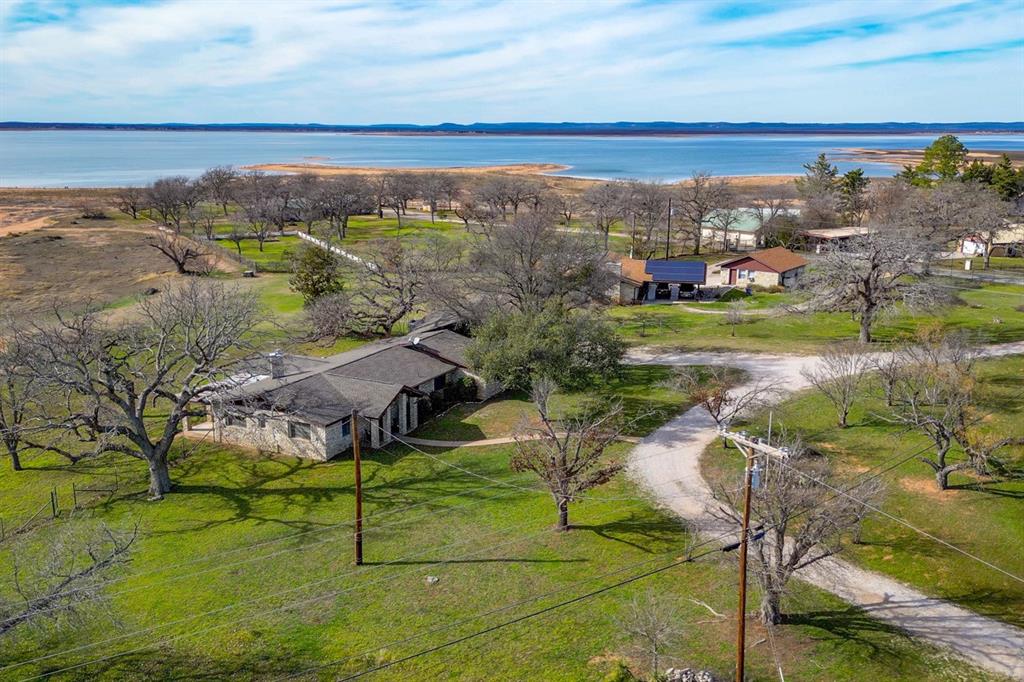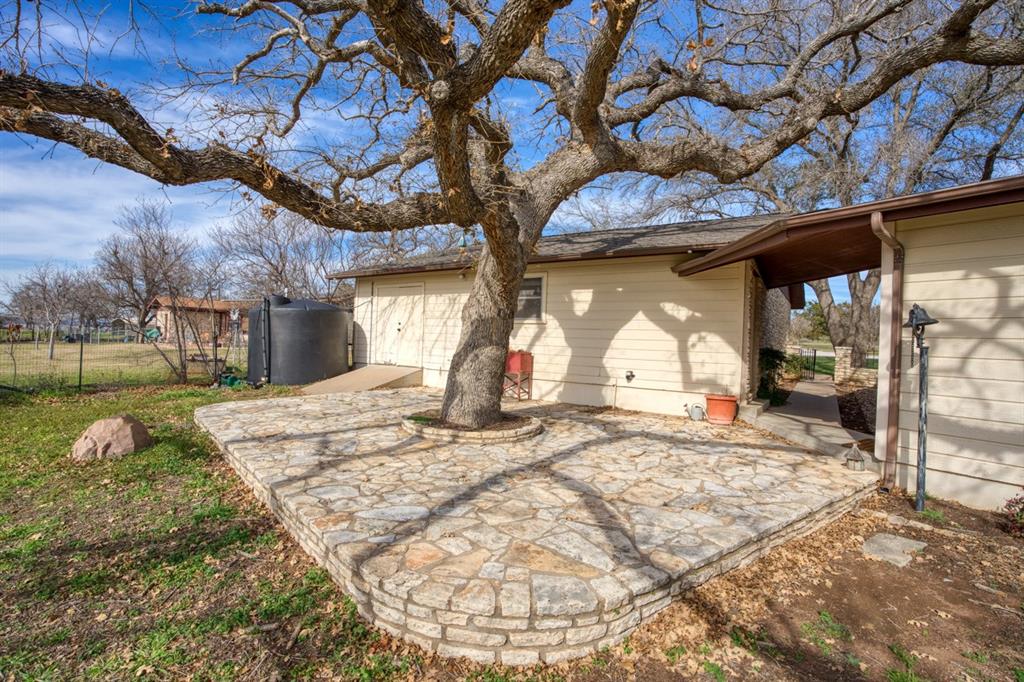Audio narrative 
Description
Breathtaking views complete this updated & remodeled Lake Buchanan home in Cassie! Enter into the open floorplan that supports greatroom style living & the updated kitchen with quartz countertops and tile backsplash, stainless steel appliances, complete with arefrigerator, new vinyl plank flooring and new paint. Dining area seats 6 comfortably with a 6' table PLUS the island will seat even more.An entertainer's dream!! Open living focus is the curved floor to ceiling stone fireplace with wide hearth. Perfect to warm up to on thosecool Winter nights. The sunroom is a dream! Bathed in full sunlight, the large windows afford the greatest water views. Cozy knotty pinewalls, bead board ceiling, stone accents, and saltillo tile flooring help make this room one you will not want to leave! Primary ensuite hasa sitting area with spacious adjoining bathroom boasting dual vanities, large dressing area, walk-in closet, soaking tub, & tons of storage.The handy office is off the back hallway & leads to the utility room/laundry with sink & washer/dryer. The other two bedrooms and 1.5bathrooms are split & on the opposite side of the home for privacy. Detached 3-car garage plus workshop and storage make thisproperty one you will not want to miss! Lake Buchanan may be down now, but it comes back & is the best fishing lake around! If you arelooking for a weekend getaway or a full-time residence in the Highland Lakes, be sure & check out 234 S. Chaparral! You will be glad you did!! This is a one-family owner home! NEW Architectural Series ROOF 2023. 2500 gallon water storage tank also conveys with property.
Rooms
Interior
Exterior
Lot information
Financial
Additional information
*Disclaimer: Listing broker's offer of compensation is made only to participants of the MLS where the listing is filed.
View analytics
Total views

Property tax

Cost/Sqft based on tax value
| ---------- | ---------- | ---------- | ---------- |
|---|---|---|---|
| ---------- | ---------- | ---------- | ---------- |
| ---------- | ---------- | ---------- | ---------- |
| ---------- | ---------- | ---------- | ---------- |
| ---------- | ---------- | ---------- | ---------- |
| ---------- | ---------- | ---------- | ---------- |
-------------
| ------------- | ------------- |
| ------------- | ------------- |
| -------------------------- | ------------- |
| -------------------------- | ------------- |
| ------------- | ------------- |
-------------
| ------------- | ------------- |
| ------------- | ------------- |
| ------------- | ------------- |
| ------------- | ------------- |
| ------------- | ------------- |
Down Payment Assistance
Mortgage
Subdivision Facts
-----------------------------------------------------------------------------

----------------------
Schools
School information is computer generated and may not be accurate or current. Buyer must independently verify and confirm enrollment. Please contact the school district to determine the schools to which this property is zoned.
Assigned schools
Nearby schools 
Listing broker
Source
Nearby similar homes for sale
Nearby similar homes for rent
Nearby recently sold homes
234 S Chaparral St, Burnet, TX 78611. View photos, map, tax, nearby homes for sale, home values, school info...











































