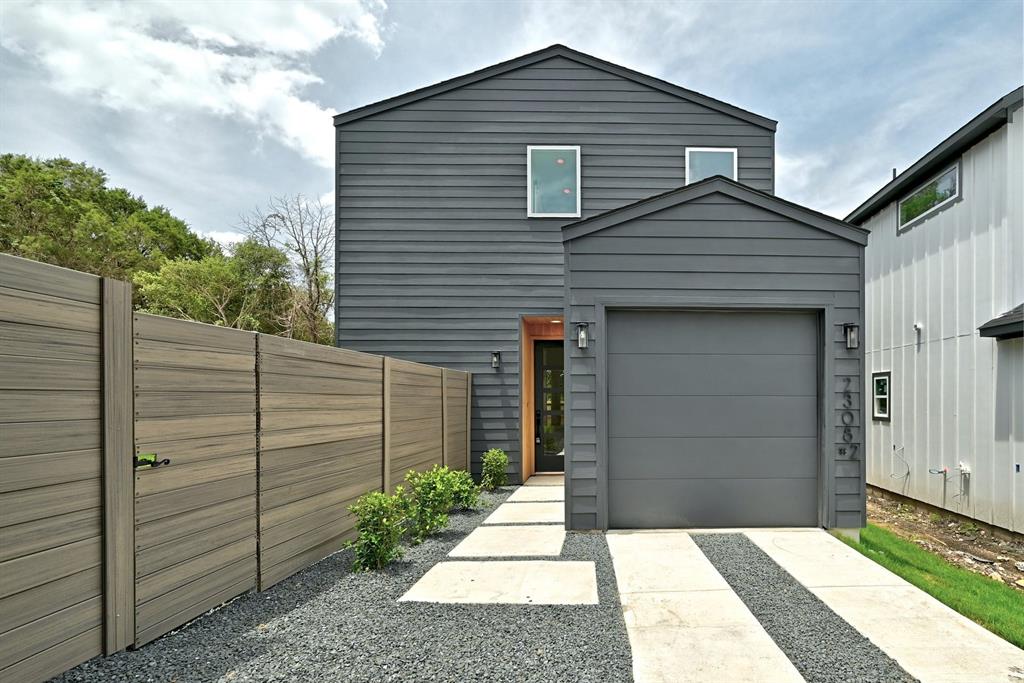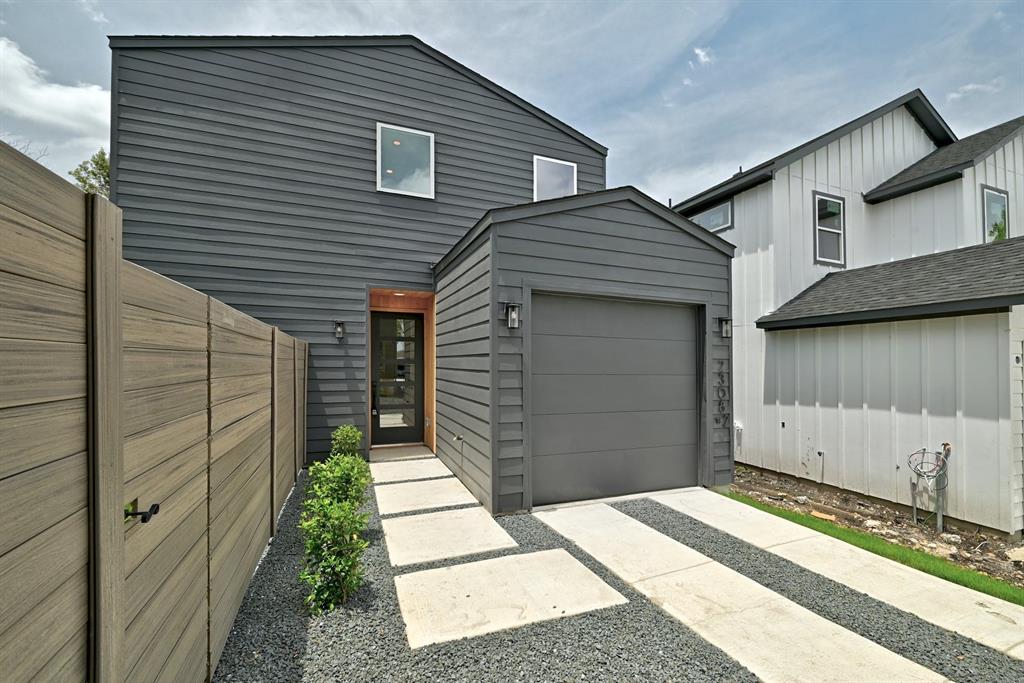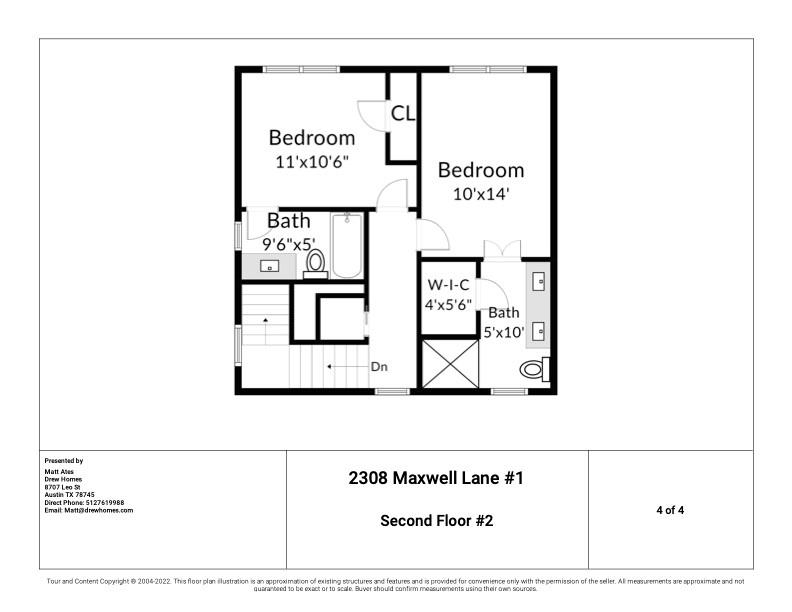Audio narrative 
Description
How to Apply: Income 3x rental rate is recommended and applicant must be 18+. Submit TAR lease application, copy of driver's license, and copy of 3 months paystubs. If landlord wants to move forward after reviewing information, then a mysmartmove link will be sent to continue the application process. Applicant pays $43 mysmartmove fee. Ideally located on a quiet, impasse street just minutes from downtown Austin, the Lady Bird Lake Boardwalk, and S. Congress Avenue sits this single-family home situated on an A-B lot completed in 2022. This home’s 1,000 sq ft. encompasses two bedrooms and 2.5 baths. The chef’s kitchen, complete with shaker-style, soft-close cabinetry, GE appliances, a gas range stove, a large island, quartz countertops, and an open kitchen/family room concept, is truly an entertainer’s dream. Enjoy the private backyard before retiring to the primary ensuite which includes a spacious shower and walk-in closet. Other notable features include a one-car garage, spray foam insulation, and tasteful finishes throughout.
Interior
Exterior
Rooms
Lot information
Additional information
*Disclaimer: Listing broker's offer of compensation is made only to participants of the MLS where the listing is filed.
Lease information
View analytics
Total views

Down Payment Assistance
Subdivision Facts
-----------------------------------------------------------------------------

----------------------
Schools
School information is computer generated and may not be accurate or current. Buyer must independently verify and confirm enrollment. Please contact the school district to determine the schools to which this property is zoned.
Assigned schools
Nearby schools 
Noise factors

Source
Nearby similar homes for sale
Nearby similar homes for rent
Nearby recently sold homes
Rent vs. Buy Report
2308 Maxwell Ln #2, Austin, TX 78741. View photos, map, tax, nearby homes for sale, home values, school info...























