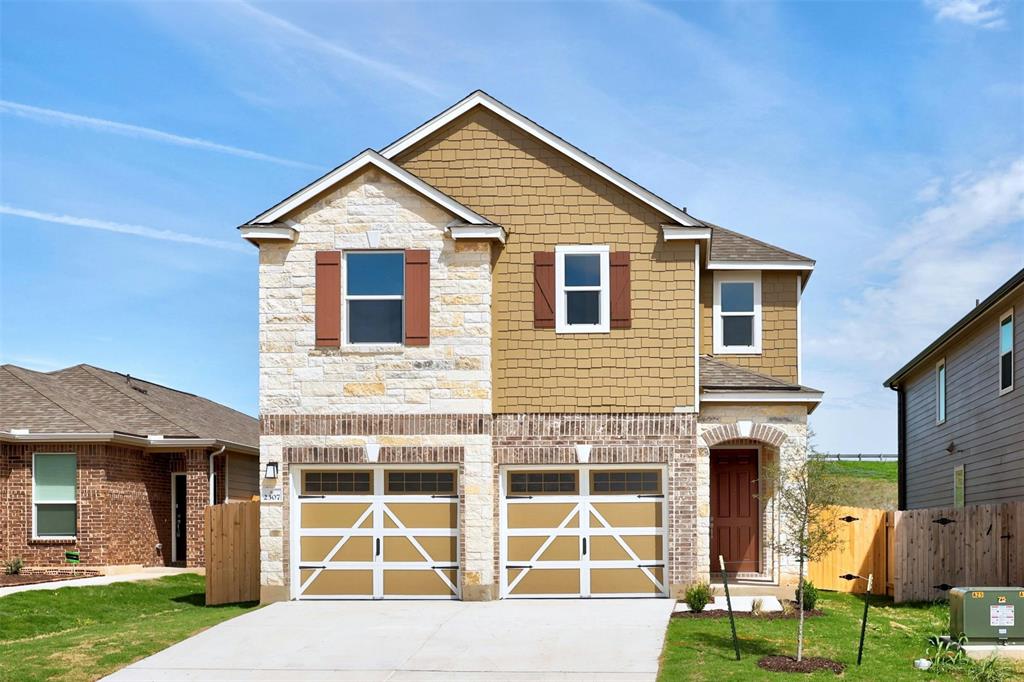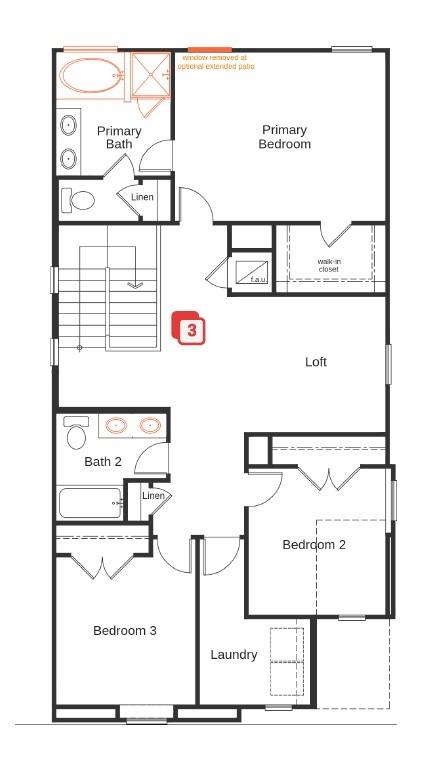Audio narrative 
Description
**BUYER INCENTIVE AVAILABLE, SEE SALES TEAM FOR DETAILS** Discover the perfect blend of comfort and style in this lovely, two-story home. The spacious great room is ideal for entertaining and creating memories. The modern kitchen boasts flat-panel upper cabinets, Silestone® countertops in Blanco Maple, tile backsplash and a Moen® faucet. Upstairs, a versatile loft provides space for a media or study area. Upstairs, retreat to the primary suite, which showcases a walk-in closet and adjoining bath that offers a relaxing tub and separate shower with tile surround. Finishing touches include carpeting at loft and bedrooms, vinyl plank flooring at kitchen and great room, tile flooring at baths, an ecobee3 lite smart thermostat and Sherwin-Williams® interior paint. Unwind after a long day on the covered back patio.
Interior
Exterior
Rooms
Lot information
Financial
Additional information
*Disclaimer: Listing broker's offer of compensation is made only to participants of the MLS where the listing is filed.
View analytics
Total views

Down Payment Assistance
Mortgage
Subdivision Facts
-----------------------------------------------------------------------------

----------------------
Schools
School information is computer generated and may not be accurate or current. Buyer must independently verify and confirm enrollment. Please contact the school district to determine the schools to which this property is zoned.
Assigned schools
Nearby schools 
Noise factors

Listing broker
Source
Nearby similar homes for sale
Nearby similar homes for rent
Nearby recently sold homes
2307 Saskatoon St, Georgetown, TX 78626. View photos, map, tax, nearby homes for sale, home values, school info...





























