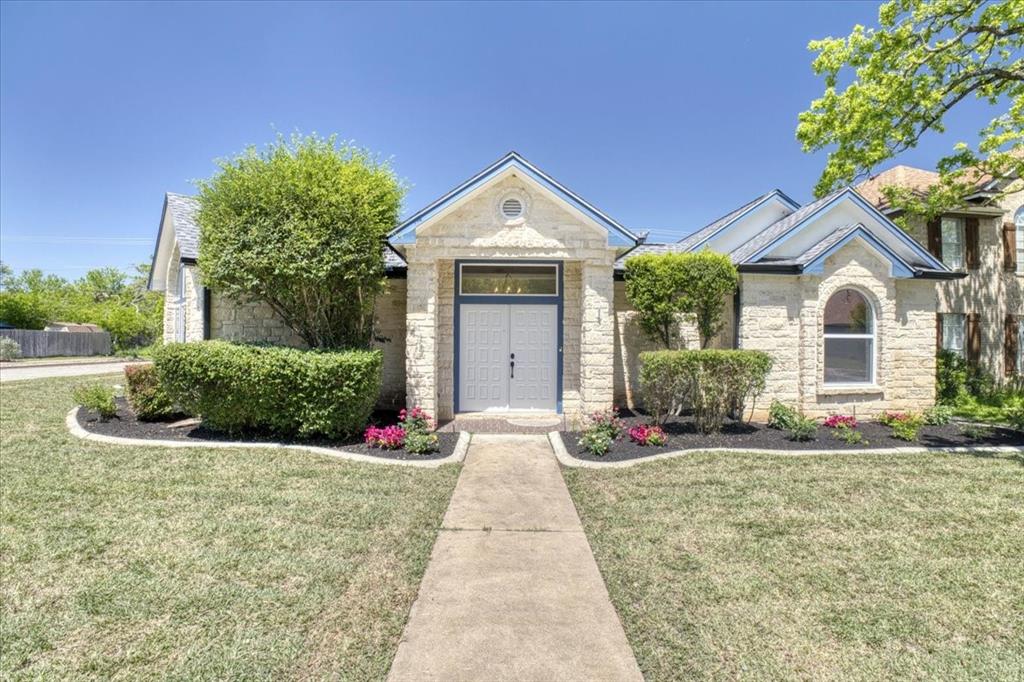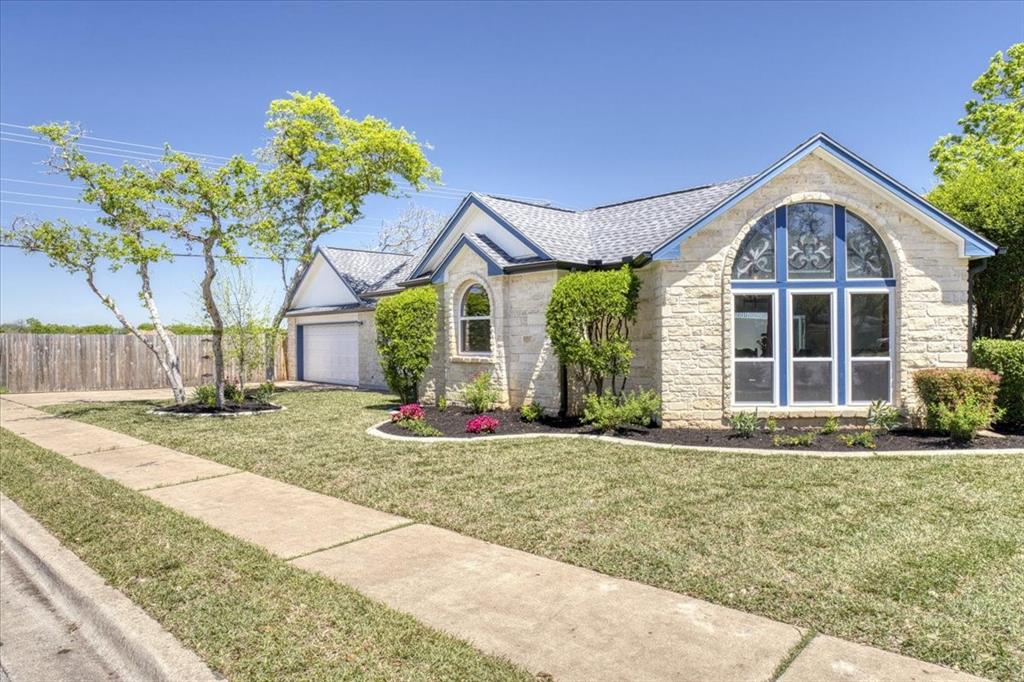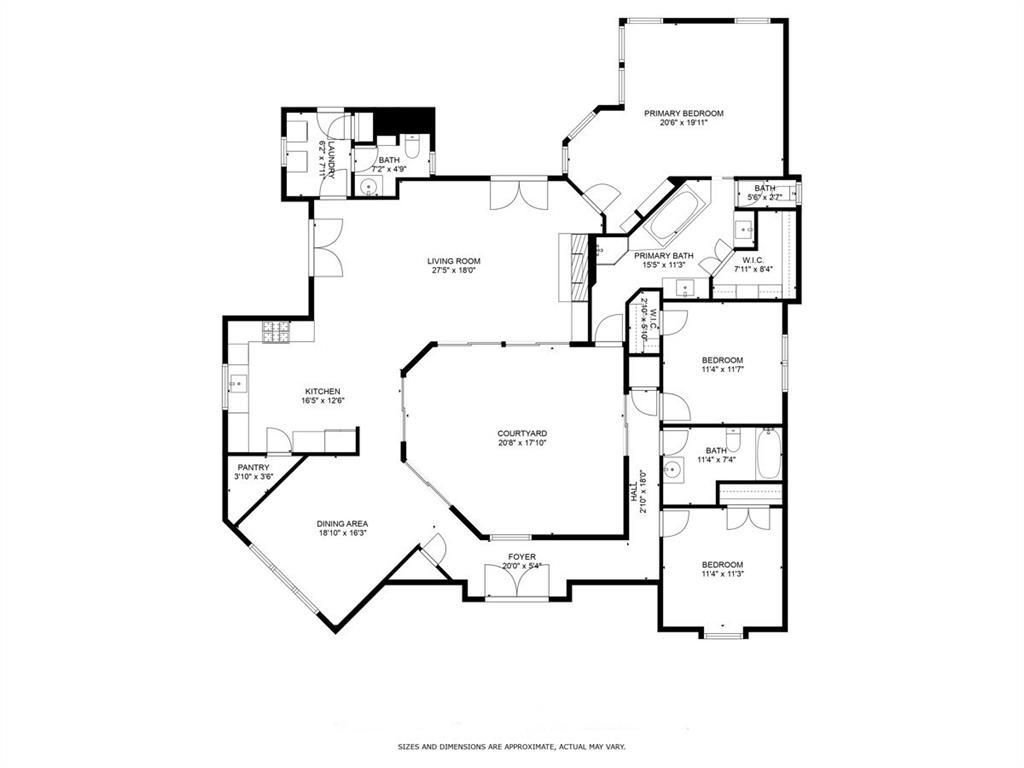Audio narrative 
Description
Welcome to this well maintained, beautifully updated custom home in the highly desired Oakcreek neighborhood of Round Rock. This lovely one story home has three bedrooms, two and a half bathrooms, tons of natural light from the newly replaced windows (3/2024) plus two specially crafted decorative windows in the entry way and dining room. The large open living room with vaulted, wood beamed ceiling is the perfect gathering area for entertaining friends and family or for cozy, quiet nights around the fireplace. The remodeled kitchen (10/2022) is a chef's dream with ample cabinet space and a top of the line dual-fuel range and pot filler. The sizable private master suite with sitting area boasts a trey ceiling with wood beams and built-in bookshelves. The ensuite bathroom with dual vanities, garden tub and walk-in shower is a relaxing retreat. Gain access to the central courtyard through any of the five large sliding glass doors in the living room, dining room or hallway. In addition to the central courtyard, enjoy two more patios - one off of the side of the house next to the garage and one in the backyard. The entirety of this corner lot was freshly landscaped front and back including sod, plants and flowerbeds (3/2024), and can be maintained with the automatic sprinkler system. The roof, gutters and garage door were all replaced in 12/2023. No HOA. Close to restaurants, shopping and award-winning Round Rock ISD schools, this home is exactly what you are looking for!
Rooms
Interior
Exterior
Lot information
Additional information
*Disclaimer: Listing broker's offer of compensation is made only to participants of the MLS where the listing is filed.
View analytics
Total views

Property tax

Cost/Sqft based on tax value
| ---------- | ---------- | ---------- | ---------- |
|---|---|---|---|
| ---------- | ---------- | ---------- | ---------- |
| ---------- | ---------- | ---------- | ---------- |
| ---------- | ---------- | ---------- | ---------- |
| ---------- | ---------- | ---------- | ---------- |
| ---------- | ---------- | ---------- | ---------- |
-------------
| ------------- | ------------- |
| ------------- | ------------- |
| -------------------------- | ------------- |
| -------------------------- | ------------- |
| ------------- | ------------- |
-------------
| ------------- | ------------- |
| ------------- | ------------- |
| ------------- | ------------- |
| ------------- | ------------- |
| ------------- | ------------- |
Down Payment Assistance
Mortgage
Subdivision Facts
-----------------------------------------------------------------------------

----------------------
Schools
School information is computer generated and may not be accurate or current. Buyer must independently verify and confirm enrollment. Please contact the school district to determine the schools to which this property is zoned.
Assigned schools
Nearby schools 
Noise factors

Listing broker
Source
Nearby similar homes for sale
Nearby similar homes for rent
Nearby recently sold homes
2204 Falcon Dr, Round Rock, TX 78681. View photos, map, tax, nearby homes for sale, home values, school info...








































