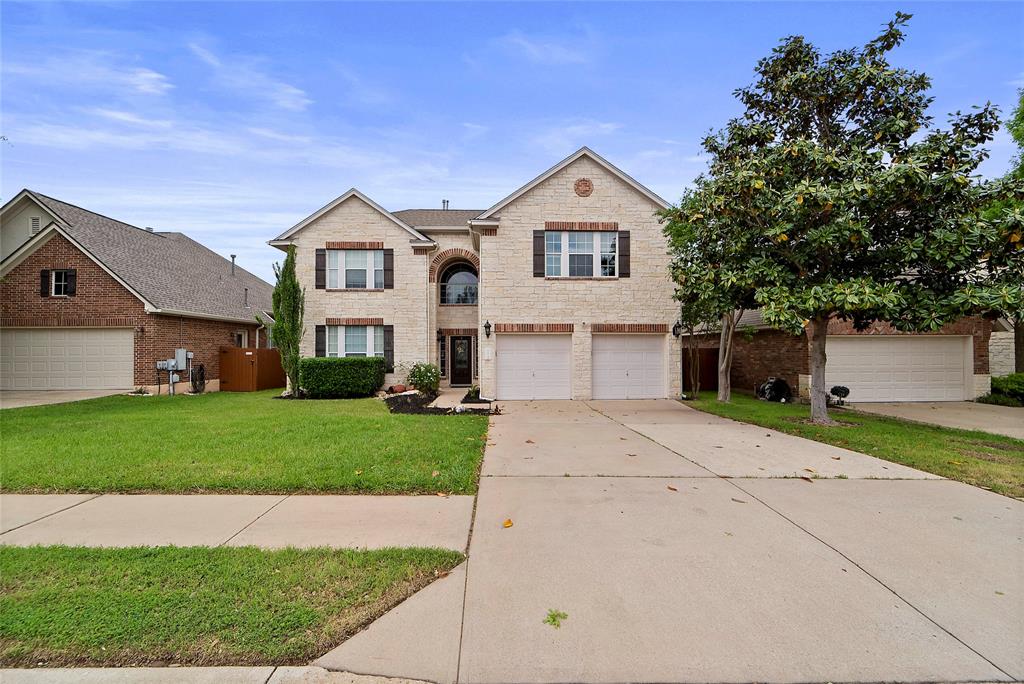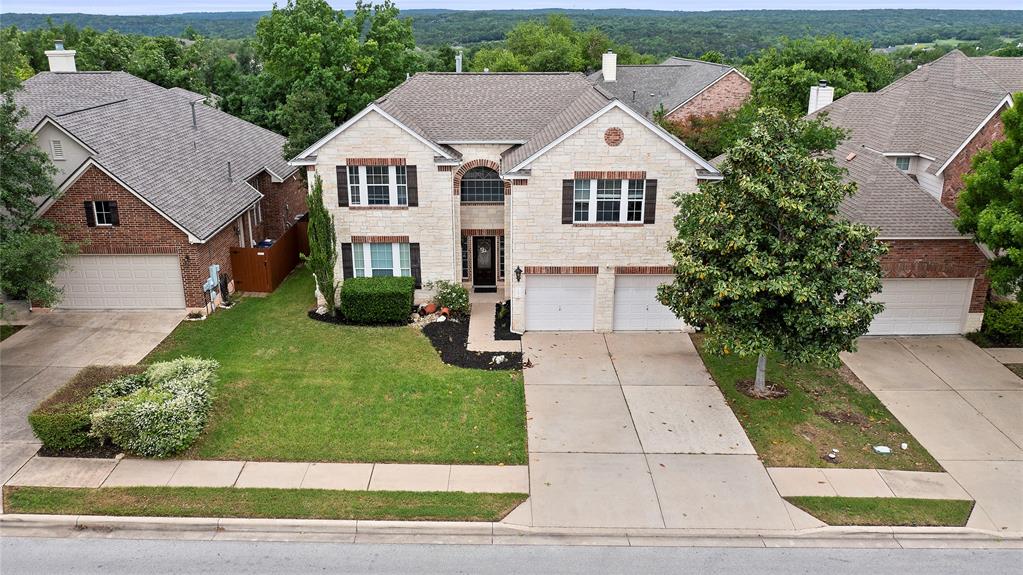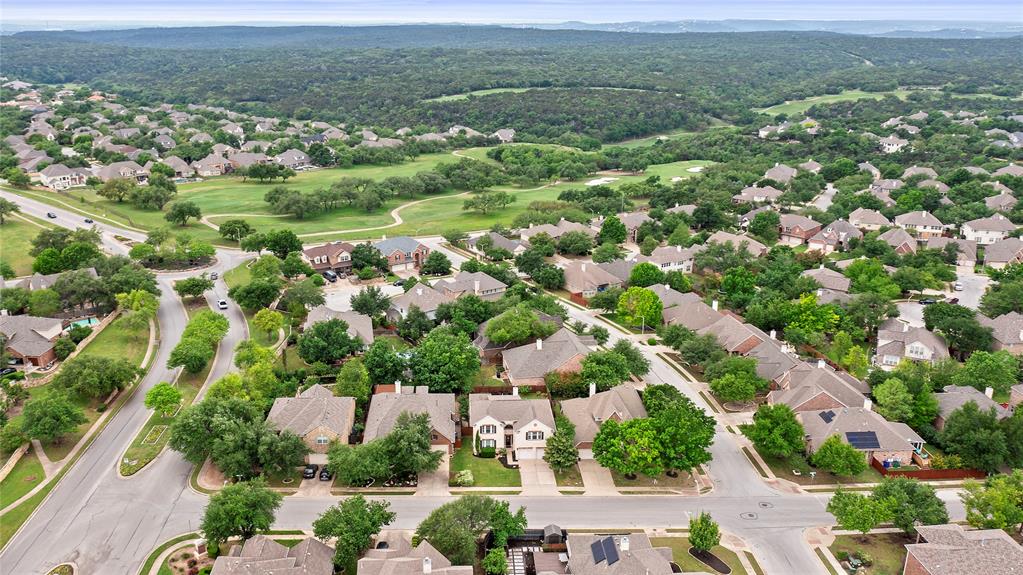Audio narrative 
Description
Nestled in the heart of the esteemed Twin Creeks Community, this delightful two-story home invites you to experience the perfect blend of comfort and convenience. Boasting 4 bedrooms, 2.5 bathrooms, and a host of impressive features, this residence offers a lifestyle of ease and enjoyment. Upon entry, you'll be greeted by high ceilings that create an airy and spacious atmosphere, setting the tone for the home's inviting interior. The fully equipped kitchen stands ready to inspire your culinary adventures, with ample counter space and modern appliances ensuring every meal is a delight. Entertainment takes center stage in the captivating media room, where blackout curtains and a stylish bar setup set the scene for unforgettable movie nights, game days, and gatherings with friends and family. Stepping outside, you'll discover an patio overlooking a lush backyard oasis, providing the perfect backdrop for outdoor relaxation. Situated within the esteemed Leander Independent School District, this property offers access to top-tier schools, ensuring an exceptional education for your family. Additionally, nature enthusiasts will appreciate the proximity to trails, valleys, and breathtaking views, allowing you to immerse yourself in the serene beauty of the outdoors. Practicality meets elegance with ample storage options, including space in the attic and beneath the stairs, keeping your home organized and clutter-free. Twin Creeks requires a community membership fee of $145 plus tax, granting access to amenities including a pool, gym, fitness classes, and courts for tennis and pickleball. Nearby, there’s a clubhouse, restaurant, bar, and more sports facilities. The area is close to the Twin Creeks golf course, excellent Leander ISD schools, Lake Travis, various shopping and dining options, and two new children's hospitals, all within a region with a low tax rate of 1.9827%.
Interior
Exterior
Rooms
Lot information
Financial
Additional information
*Disclaimer: Listing broker's offer of compensation is made only to participants of the MLS where the listing is filed.
View analytics
Total views

Property tax

Cost/Sqft based on tax value
| ---------- | ---------- | ---------- | ---------- |
|---|---|---|---|
| ---------- | ---------- | ---------- | ---------- |
| ---------- | ---------- | ---------- | ---------- |
| ---------- | ---------- | ---------- | ---------- |
| ---------- | ---------- | ---------- | ---------- |
| ---------- | ---------- | ---------- | ---------- |
-------------
| ------------- | ------------- |
| ------------- | ------------- |
| -------------------------- | ------------- |
| -------------------------- | ------------- |
| ------------- | ------------- |
-------------
| ------------- | ------------- |
| ------------- | ------------- |
| ------------- | ------------- |
| ------------- | ------------- |
| ------------- | ------------- |
Down Payment Assistance
Mortgage
Subdivision Facts
-----------------------------------------------------------------------------

----------------------
Schools
School information is computer generated and may not be accurate or current. Buyer must independently verify and confirm enrollment. Please contact the school district to determine the schools to which this property is zoned.
Assigned schools
Nearby schools 
Noise factors

Source
Nearby similar homes for sale
Nearby similar homes for rent
Nearby recently sold homes
2203 Bindon Dr, Cedar Park, TX 78613. View photos, map, tax, nearby homes for sale, home values, school info...









































