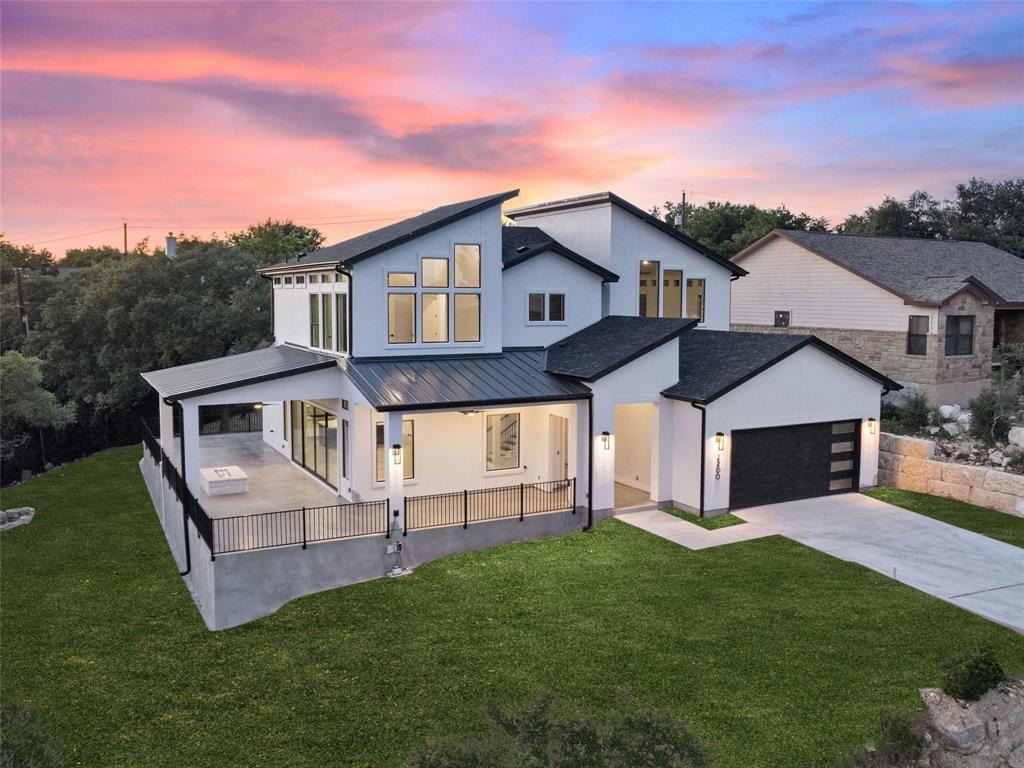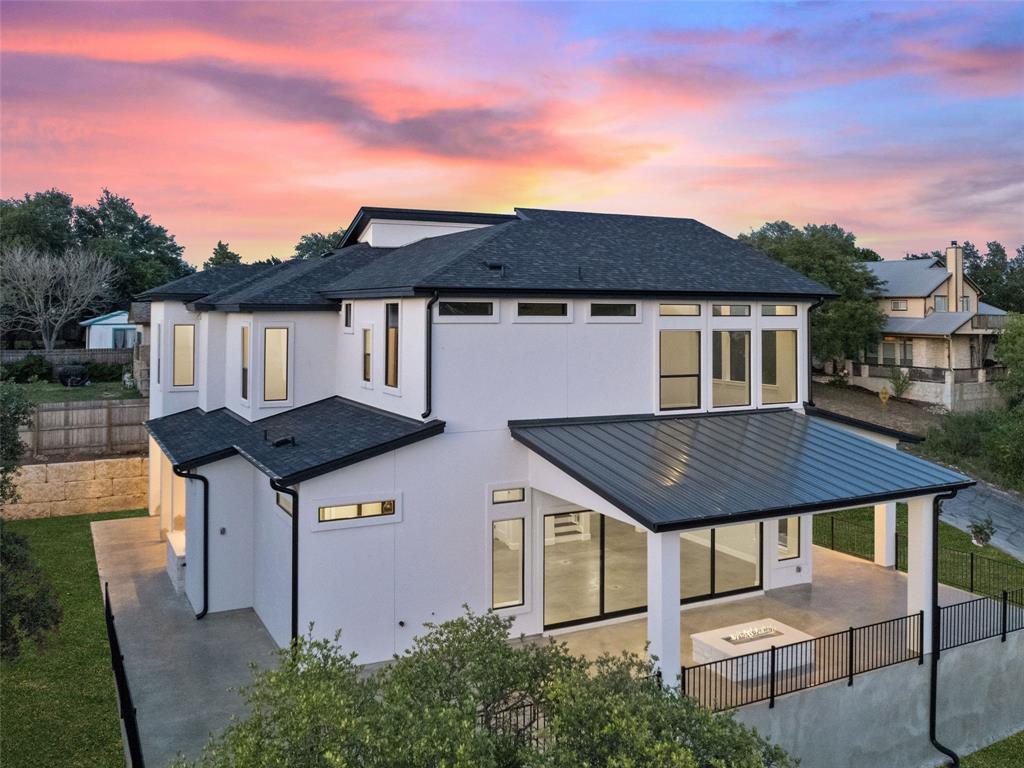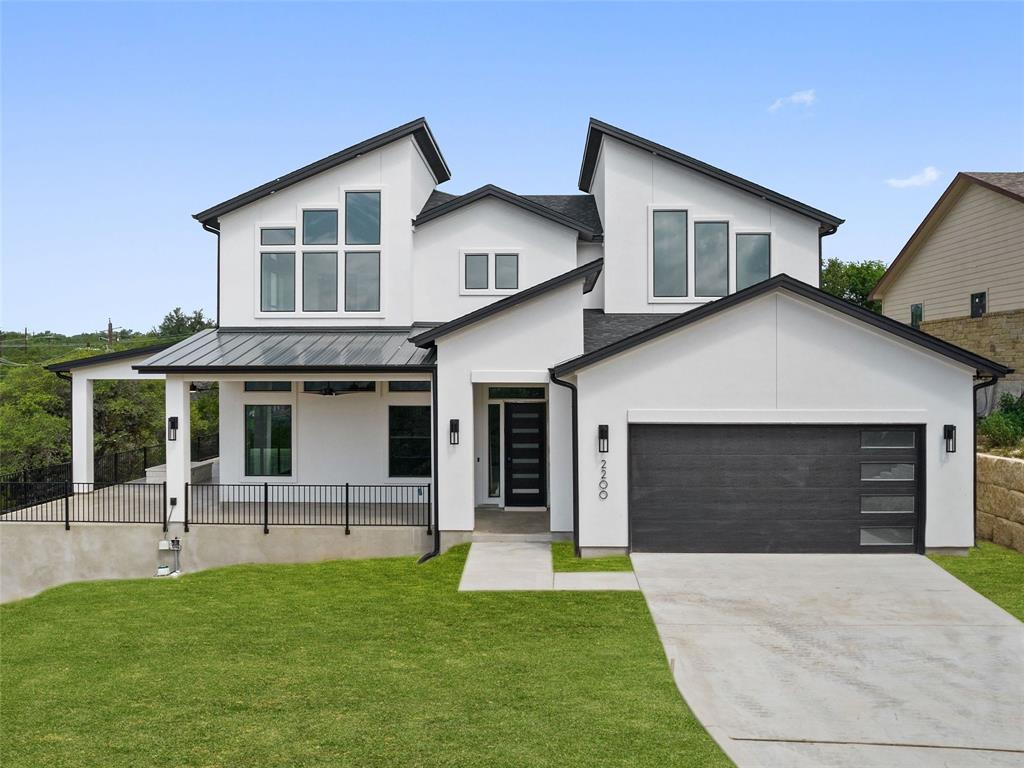Audio narrative 
Description
Welcome to your sanctuary in the sky, a bespoke contemporary views of the tranquil Lake Austin shores. This architectural gem, completed in 2023, boasting unparalleled luxury and sophistication. Step into a realm of refined living, where every detail has been meticulously crafted to elevate your lifestyle. Perfect for generational living with four spacious bedrooms plus, a separate office. The heart of this home is the gourmet kitchen, adorned with state-of-the-art GE Monogram appliances, including two dishwashers, built-in double door refrigerator, clear-icemaker, French door convection oven, warming drawer, wine cooler & built-in Wolf coffee maker. A covered outdoor kitchen beckons culinary adventures, seamlessly merging indoor/outdoor living. Entertain with ease in the expansive dining/living areas, where large sliding doors open to a covered wraparound deck, boasting a mesmerizing firepit and panoramic vistas of the lake shoreline & hill country beyond. Retreat to a lavish master suite, offering sweeping views of the azure waters below. Indulge in the exquisite master bath, custom walk-in closet. Unwind in the large office downstairs or gather for movie nights in the family media room. A sprawling laundry room & walk-in closets in every bedroom ensure ample storage. This smart home is wired for sound, data, and security, complete with cameras. With 8' solid core doors throughout The oversized garage, insulated & equipped with a separate HVAC system, presents the perfect opportunity for a private workout space, while property owner amenities abound. Enjoy access to a Lake Austin boat ramp & park, pool, sports court, disc golf, hiking trails, and a vibrant community with planned activities for all ages. Acclaimed Lake Travis Schools! Close to marinas, eateries, grocery stores and shopping. Only a short 20-min drive to downtown Austin and ABIA. Welcome home to luxury living at its finest, where every day is a celebration of unparalleled beauty & serenity.
Interior
Exterior
Rooms
Lot information
Additional information
*Disclaimer: Listing broker's offer of compensation is made only to participants of the MLS where the listing is filed.
Financial
View analytics
Total views

Property tax

Cost/Sqft based on tax value
| ---------- | ---------- | ---------- | ---------- |
|---|---|---|---|
| ---------- | ---------- | ---------- | ---------- |
| ---------- | ---------- | ---------- | ---------- |
| ---------- | ---------- | ---------- | ---------- |
| ---------- | ---------- | ---------- | ---------- |
| ---------- | ---------- | ---------- | ---------- |
-------------
| ------------- | ------------- |
| ------------- | ------------- |
| -------------------------- | ------------- |
| -------------------------- | ------------- |
| ------------- | ------------- |
-------------
| ------------- | ------------- |
| ------------- | ------------- |
| ------------- | ------------- |
| ------------- | ------------- |
| ------------- | ------------- |
Mortgage
Subdivision Facts
-----------------------------------------------------------------------------

----------------------
Schools
School information is computer generated and may not be accurate or current. Buyer must independently verify and confirm enrollment. Please contact the school district to determine the schools to which this property is zoned.
Assigned schools
Nearby schools 
Noise factors

Listing broker
Source
Nearby similar homes for sale
Nearby similar homes for rent
Nearby recently sold homes
2200 Gila Pass, Austin, TX 78734. View photos, map, tax, nearby homes for sale, home values, school info...










































