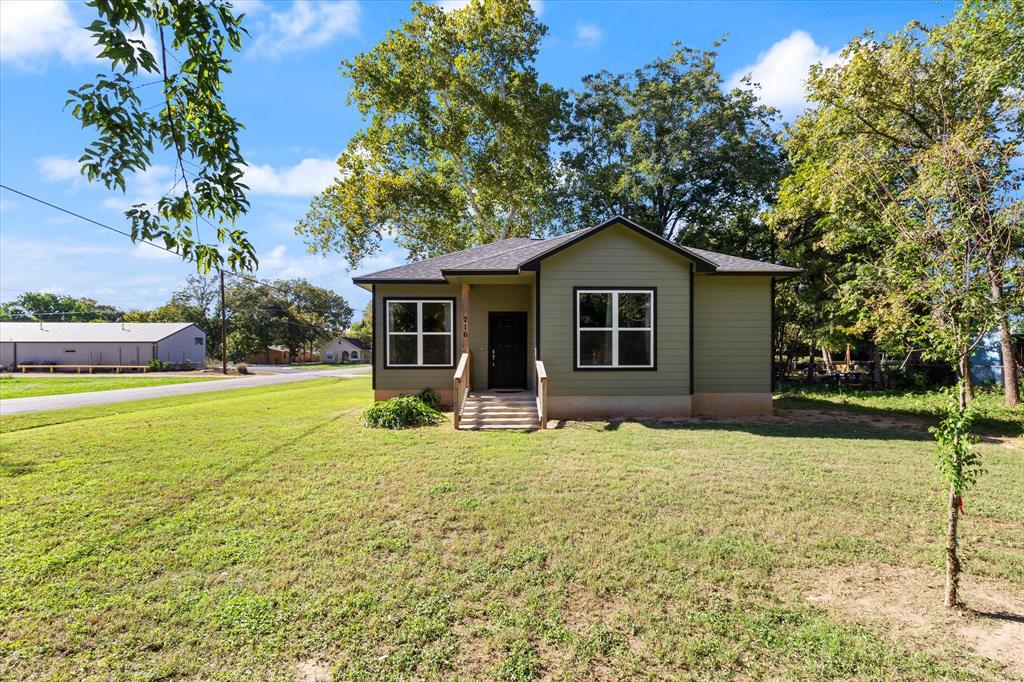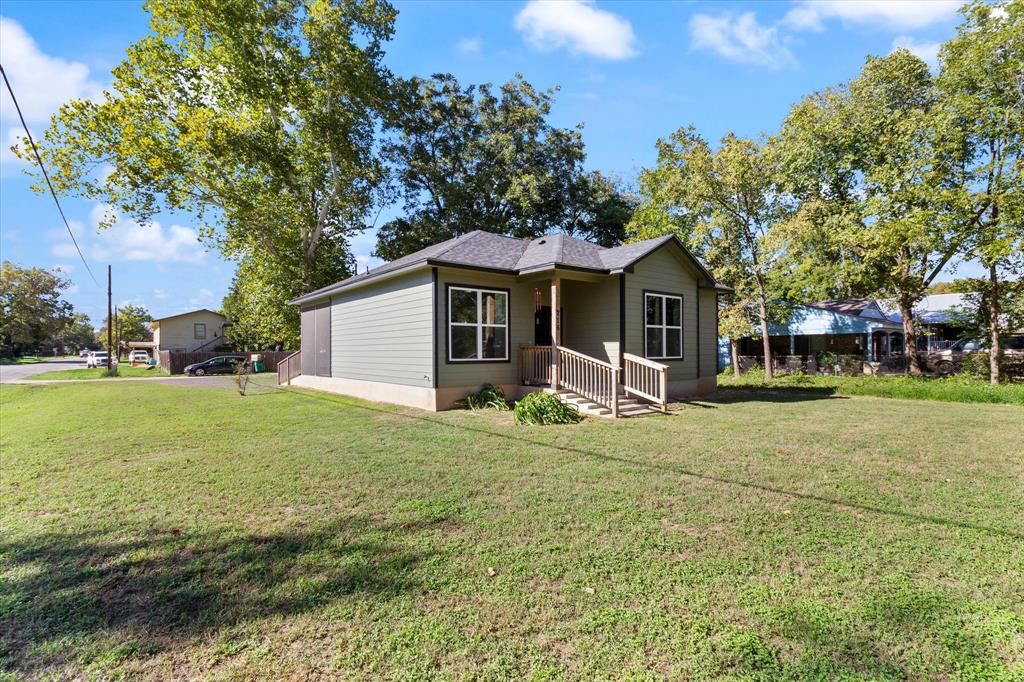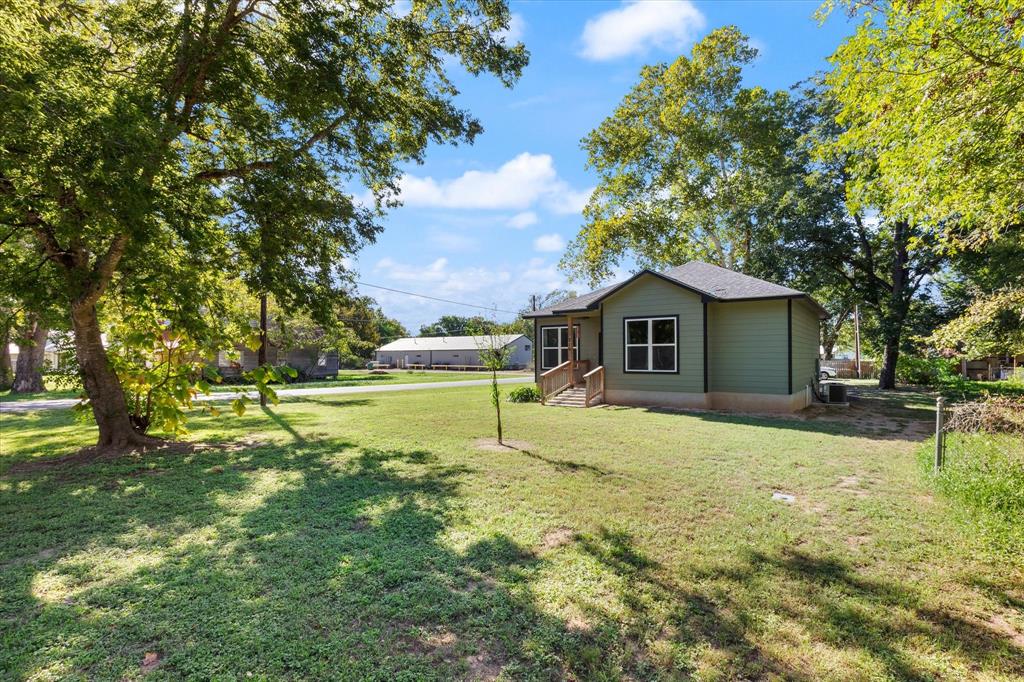Audio narrative 
Description
You won't soon find a home built in this decade with so many simple features to bring out the most in life. Time to be and do, being the most sought after of them all! Whether you want to pick up and go or get away from the HOA, you can settle into the quiet spot in this live and let live community of Smithville. This 1200 square foot home in Smithville exudes a blend of comfort and sophistication. Nestled on a corner lot, the house boasts a thoughtfully designed layout with meticulous attention to detail. The two ensuite bedrooms are a standout feature, each offering a private oasis complete with large walk-in closets and spacious showers. Natural light streams through oversized windows, illuminating the rooms and creating a warm, inviting atmosphere. The guest bedroom and additional full bath provide convenience and flexibility for residents and visitors alike. Every bedroom is carefully designed to maximize both comfort and functionality. The choice of sealed concrete floors not only adds a modern touch but also ensures durability and easy maintenance. Tall ceilings and craftsman trim throughout the house create an open, airy feel, enhancing the overall sense of space. In the kitchen, sleek black cabinets and appliances make a bold statement, offering a contemporary contrast to the neutral tones of the concrete floors. This modern aesthetic is complemented by designer ceiling fans and fixtures that add both style and functionality to the living spaces. One of the highlights of the home is the screened-in back porch, providing the perfect retreat for enjoying the outdoors while remaining protected from the elements. Whether for morning coffee, leisurely reading, or evening gatherings, this space offers a seamless blend of indoor and outdoor living. Overall, the home is a testament to thoughtful design, quality craftsmanship, and a keen sense of style. It offers comfortable and stylish living space that invites both relaxation and entertaining.
Interior
Exterior
Rooms
Lot information
Additional information
*Disclaimer: Listing broker's offer of compensation is made only to participants of the MLS where the listing is filed.
View analytics
Total views

Property tax

Cost/Sqft based on tax value
| ---------- | ---------- | ---------- | ---------- |
|---|---|---|---|
| ---------- | ---------- | ---------- | ---------- |
| ---------- | ---------- | ---------- | ---------- |
| ---------- | ---------- | ---------- | ---------- |
| ---------- | ---------- | ---------- | ---------- |
| ---------- | ---------- | ---------- | ---------- |
-------------
| ------------- | ------------- |
| ------------- | ------------- |
| -------------------------- | ------------- |
| -------------------------- | ------------- |
| ------------- | ------------- |
-------------
| ------------- | ------------- |
| ------------- | ------------- |
| ------------- | ------------- |
| ------------- | ------------- |
| ------------- | ------------- |
Down Payment Assistance
Mortgage
Subdivision Facts
-----------------------------------------------------------------------------

----------------------
Schools
School information is computer generated and may not be accurate or current. Buyer must independently verify and confirm enrollment. Please contact the school district to determine the schools to which this property is zoned.
Assigned schools
Nearby schools 
Source
Nearby similar homes for sale
Nearby similar homes for rent
Nearby recently sold homes
216 Washington St, Smithville, TX 78957. View photos, map, tax, nearby homes for sale, home values, school info...


























