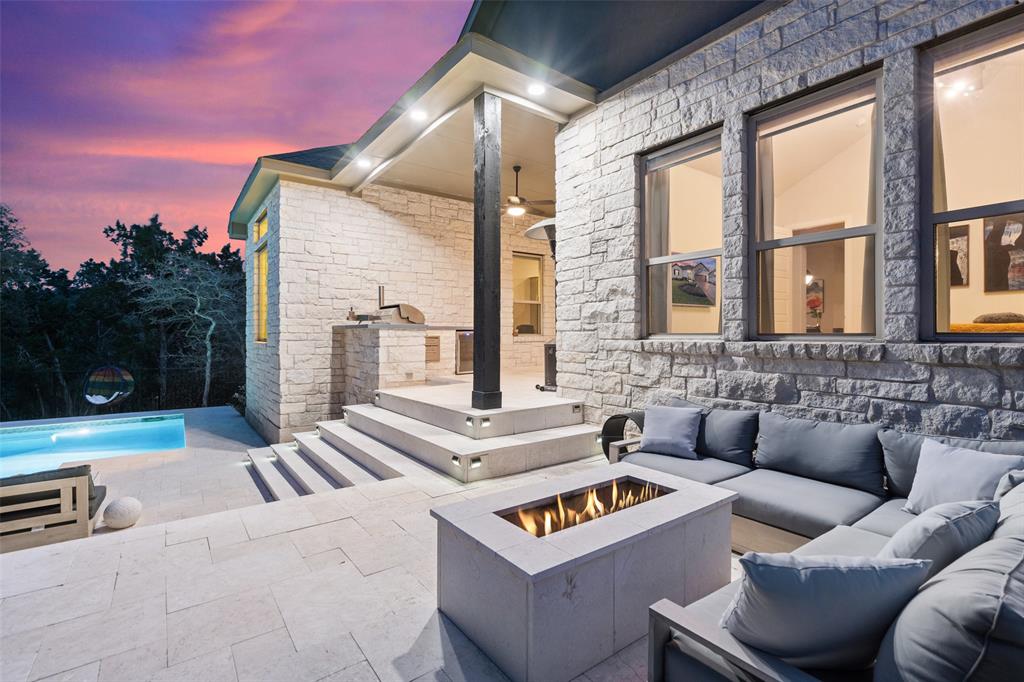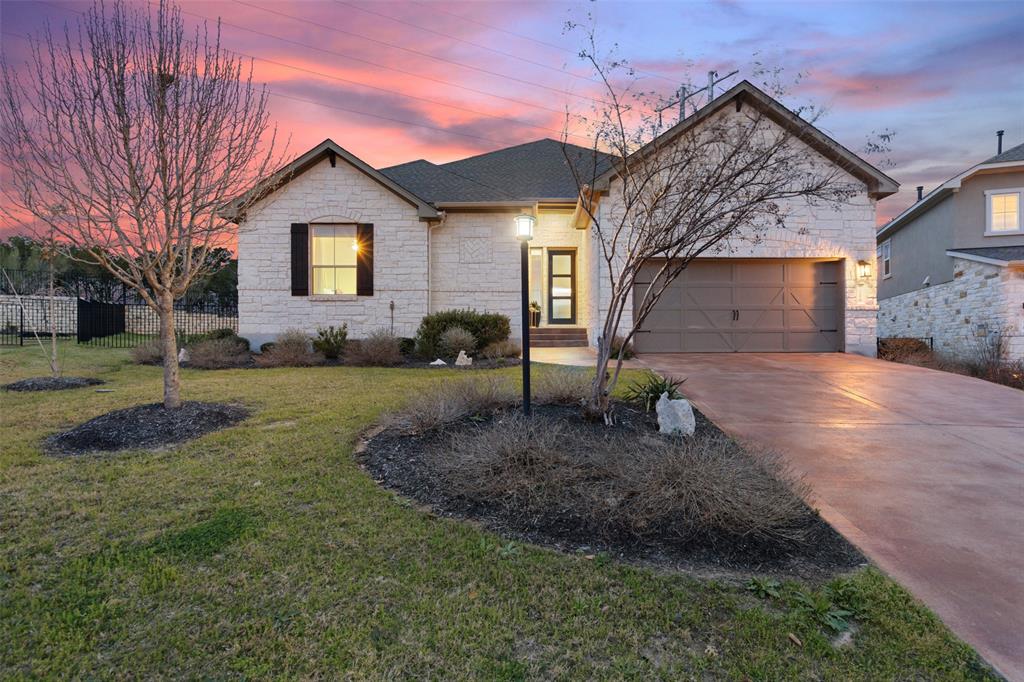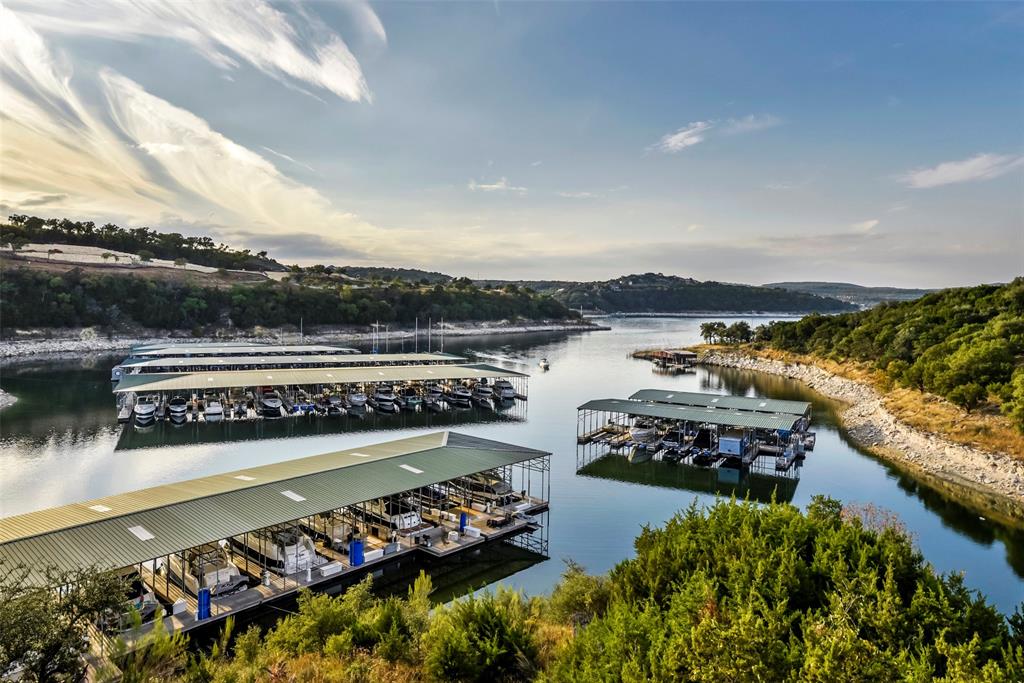Audio narrative 
Description
Welcome to your dream home in the heart of tranquility! Nestled in a peaceful cul-de-sac with no back neighbors, this stunning single-story residence with a pool epitomizes luxury living. Step inside and be greeted by the grandeur of high ceilings, creating a spacious and airy ambiance throughout. Boasting 4 bedrooms and 3 full bathrooms, this home offers the perfect blend of comfort and elegance. A dedicated office space provides the ideal setting for remote work or creative endeavors, while a generously sized game room promises endless entertainment possibilities for family and friends. The heart of the home lies in its expansive living areas, adorned with huge windows and a sliding glass back door that seamlessly blends indoor and outdoor living. Open the door to your private oasis and discover a beautifully landscaped backyard featuring a sparkling pool – the perfect retreat for hot summer days and entertaining guests. The gourmet kitchen is a chef's delight, featuring a large island, upgraded stainless steel appliances, wood flooring, and marble countertops. Whether you're preparing a family meal or hosting a gathering, this kitchen is equipped to impress. Convenience meets style with a mudroom at the garage entry, keeping your living spaces tidy and organized. The meticulous attention to detail is evident in every corner of this home, creating a perfect balance between functionality and aesthetic appeal. Situated in the prestigious lake life community of Rough Hollow, this residence is not just a home; it's a lifestyle. Enjoy the exemplary education offered by the Lake Travis Independent School District, ensuring top-notch learning opportunities for your family. Embrace the serenity of a home with no back neighbors, revel in the luxury of your private pool, and savor the convenience of a one-story layout. Welcome to your forever home!
Interior
Exterior
Rooms
Lot information
Additional information
*Disclaimer: Listing broker's offer of compensation is made only to participants of the MLS where the listing is filed.
Financial
View analytics
Total views

Property tax

Cost/Sqft based on tax value
| ---------- | ---------- | ---------- | ---------- |
|---|---|---|---|
| ---------- | ---------- | ---------- | ---------- |
| ---------- | ---------- | ---------- | ---------- |
| ---------- | ---------- | ---------- | ---------- |
| ---------- | ---------- | ---------- | ---------- |
| ---------- | ---------- | ---------- | ---------- |
-------------
| ------------- | ------------- |
| ------------- | ------------- |
| -------------------------- | ------------- |
| -------------------------- | ------------- |
| ------------- | ------------- |
-------------
| ------------- | ------------- |
| ------------- | ------------- |
| ------------- | ------------- |
| ------------- | ------------- |
| ------------- | ------------- |
Down Payment Assistance
Mortgage
Subdivision Facts
-----------------------------------------------------------------------------

----------------------
Schools
School information is computer generated and may not be accurate or current. Buyer must independently verify and confirm enrollment. Please contact the school district to determine the schools to which this property is zoned.
Assigned schools
Nearby schools 
Source
Nearby similar homes for sale
Nearby similar homes for rent
Nearby recently sold homes
216 Vista Village Cv, Austin, TX 78738. View photos, map, tax, nearby homes for sale, home values, school info...











































