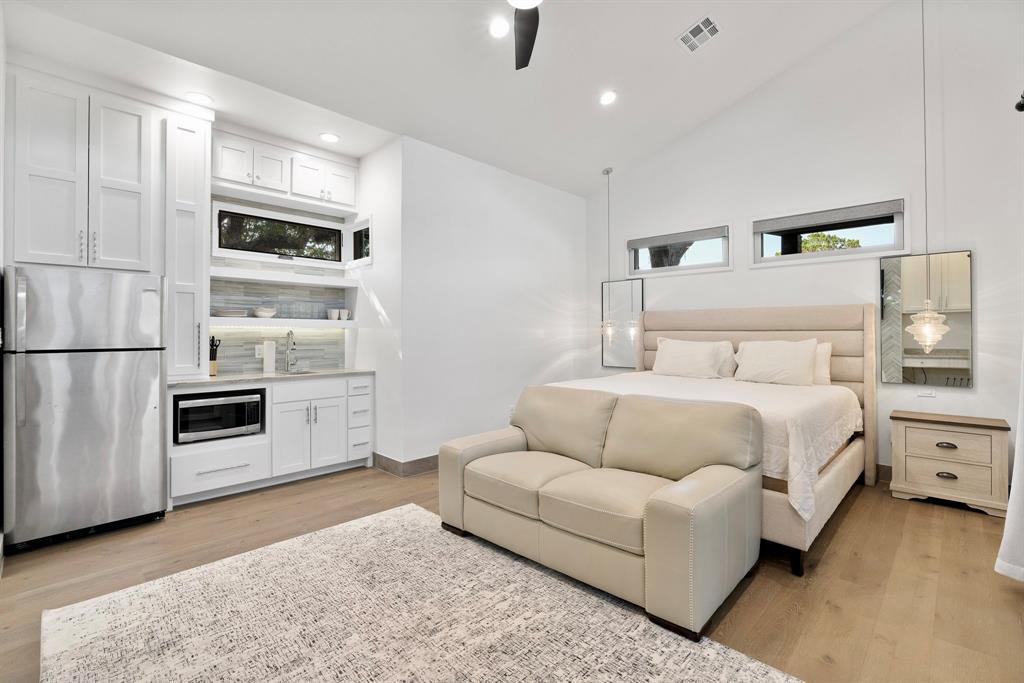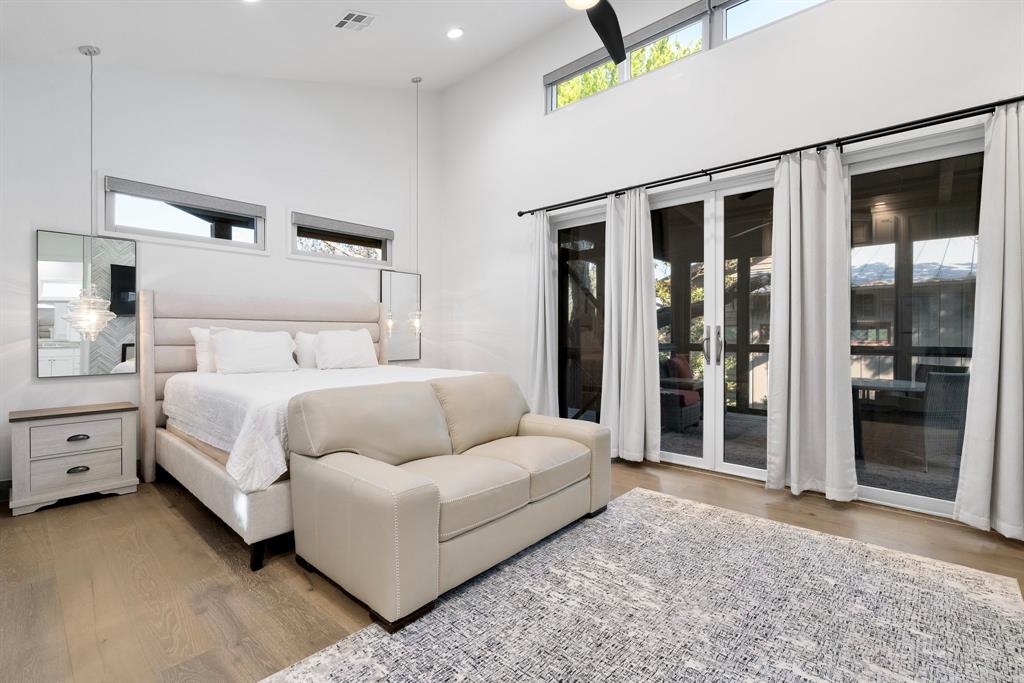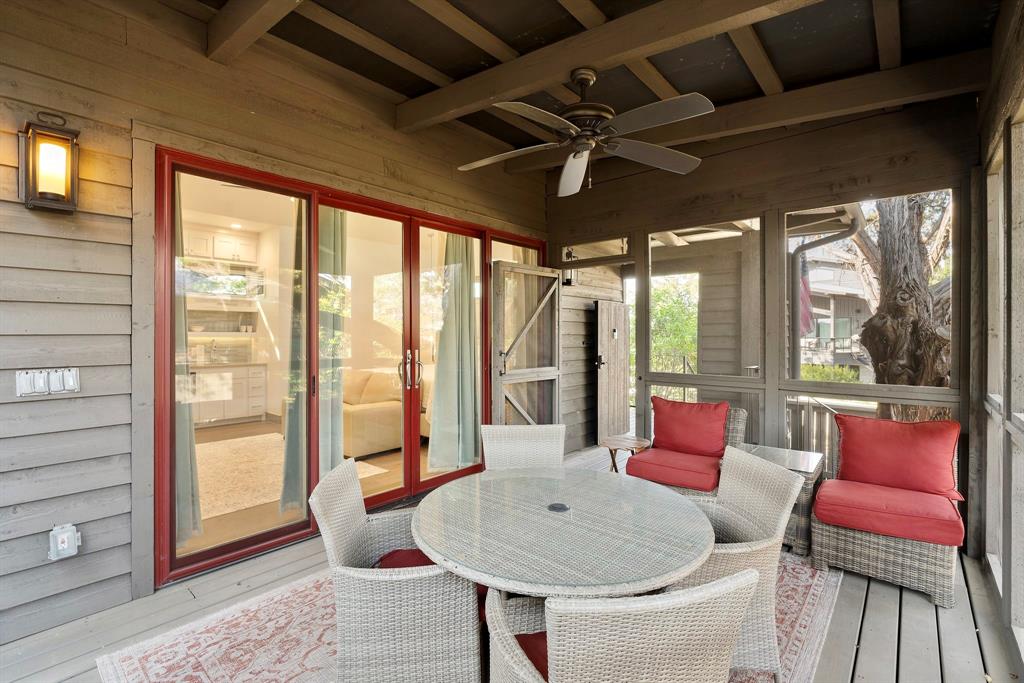Audio narrative 
Description
COMPLETELY & BEAUTIFULLY REMODELED!!! SELLING FULLING FURNISHED! NO MANDATORY CLUB FEES! True lock and leave, short-term rental approved, Cabin at The Reserve at Lake Travis. One bedroom/one bath stand alone Corner unit that offers more privacy and easy access to parking. ALL NEW furnishings, furniture, mattress, paint, floors, tile, cabinets, shower, tub, toilet, HVAC ductwork, and more! Fully enclosed large porch with upper and lower outdoor living areas, outdoor shower, and elevated fence installed for privacy of yard. Extensive landscape with custom lighting and pavers. Outdoor kitchen with gas grill, refrigerator and power burner ready for all your cooking needs! Vaulted main living area, electric black out shades, built-in cabinets, hardwood floors and custom tile work with two-way fireplace. Newly built kitchenette has tons of custom cabinets, granite countertop, full-size refrigerator, floating shelves and microwave. Spa like bath featuring marble topped dual vanity, built-in cabinetry, huge frameless glass walk-in shower and luxurious jetted tub with adjacent fireplace. This unit is light and bright with fresh and updated color schemes to deliver everything you need for a relaxing modern day lake getaway! Amenities in this waterfront community include a swim park with infinity pool, lazy river, slide, large hot tub, splash pad/play area for kids, poolside food and beverage service, swim up bar, lakeside lodge with children’s play area , clubhouse with pool tables, entertainment area, large patio overlooking water with 2 fireplaces, a stocked fishing pond, newly updated pickle ball courts, a large marina on deep water and parks/trails. Seller to pay $10k in HOA fees.
Interior
Exterior
Rooms
Lot information
Additional information
*Disclaimer: Listing broker's offer of compensation is made only to participants of the MLS where the listing is filed.
Financial
View analytics
Total views

Property tax

Cost/Sqft based on tax value
| ---------- | ---------- | ---------- | ---------- |
|---|---|---|---|
| ---------- | ---------- | ---------- | ---------- |
| ---------- | ---------- | ---------- | ---------- |
| ---------- | ---------- | ---------- | ---------- |
| ---------- | ---------- | ---------- | ---------- |
| ---------- | ---------- | ---------- | ---------- |
-------------
| ------------- | ------------- |
| ------------- | ------------- |
| -------------------------- | ------------- |
| -------------------------- | ------------- |
| ------------- | ------------- |
-------------
| ------------- | ------------- |
| ------------- | ------------- |
| ------------- | ------------- |
| ------------- | ------------- |
| ------------- | ------------- |
Down Payment Assistance
Mortgage
Subdivision Facts
-----------------------------------------------------------------------------

----------------------
Schools
School information is computer generated and may not be accurate or current. Buyer must independently verify and confirm enrollment. Please contact the school district to determine the schools to which this property is zoned.
Assigned schools
Nearby schools 
Source
Nearby similar homes for sale
Nearby similar homes for rent
Nearby recently sold homes
2113 Barbaro Way #5, Spicewood, TX 78669. View photos, map, tax, nearby homes for sale, home values, school info...























