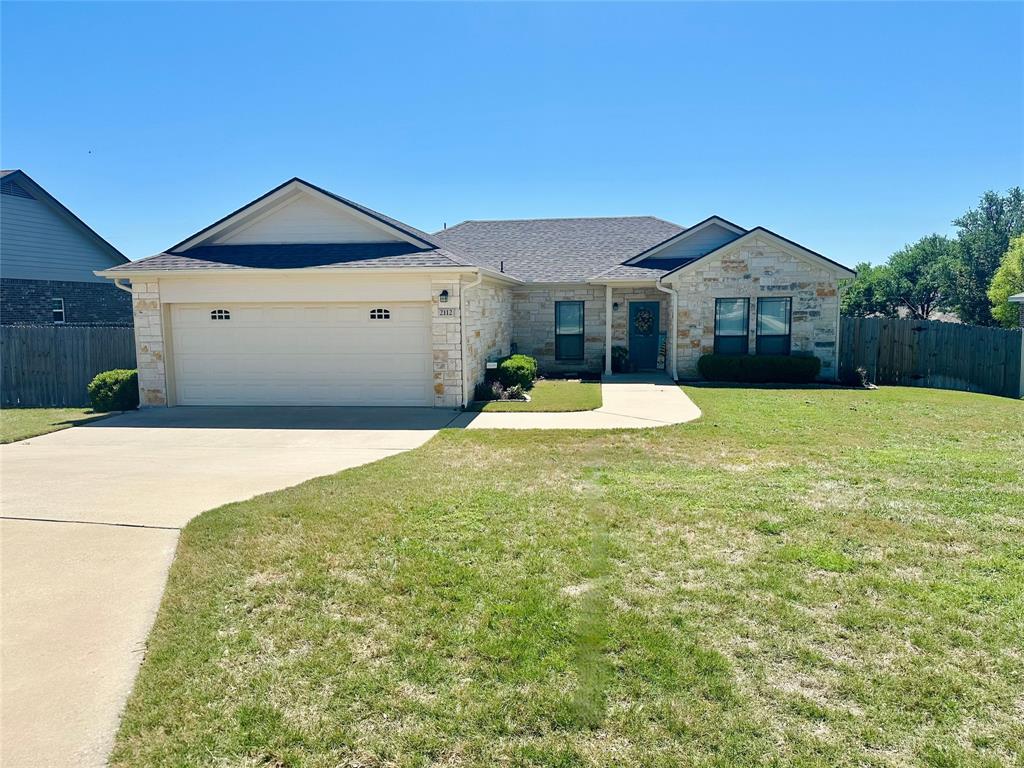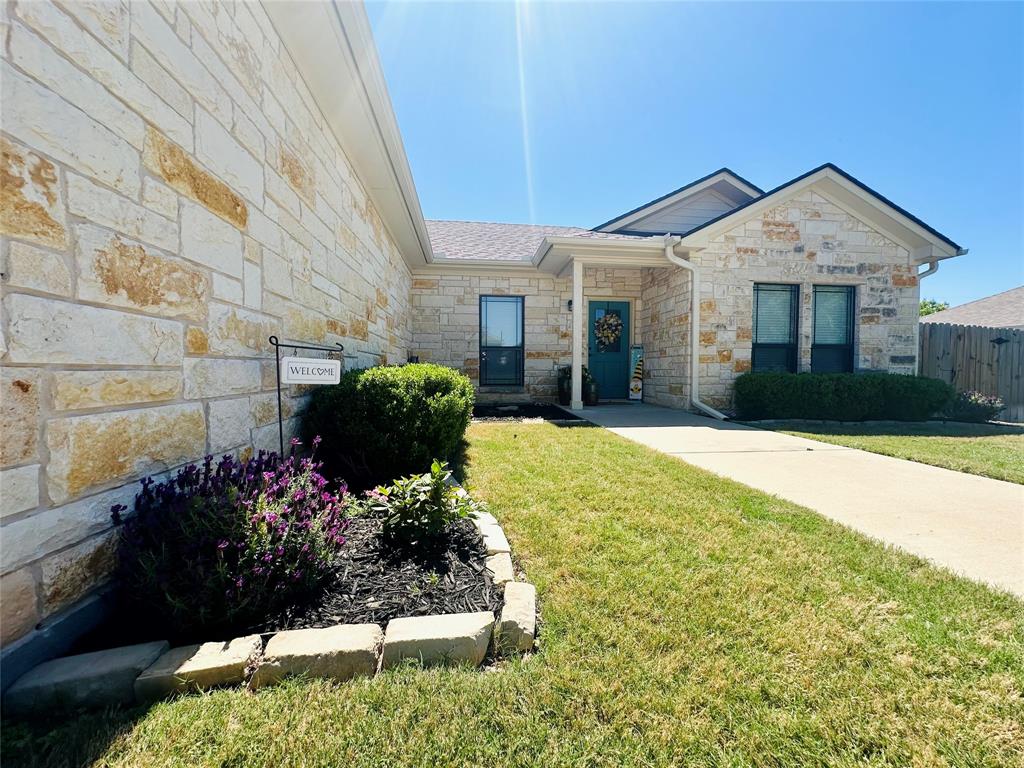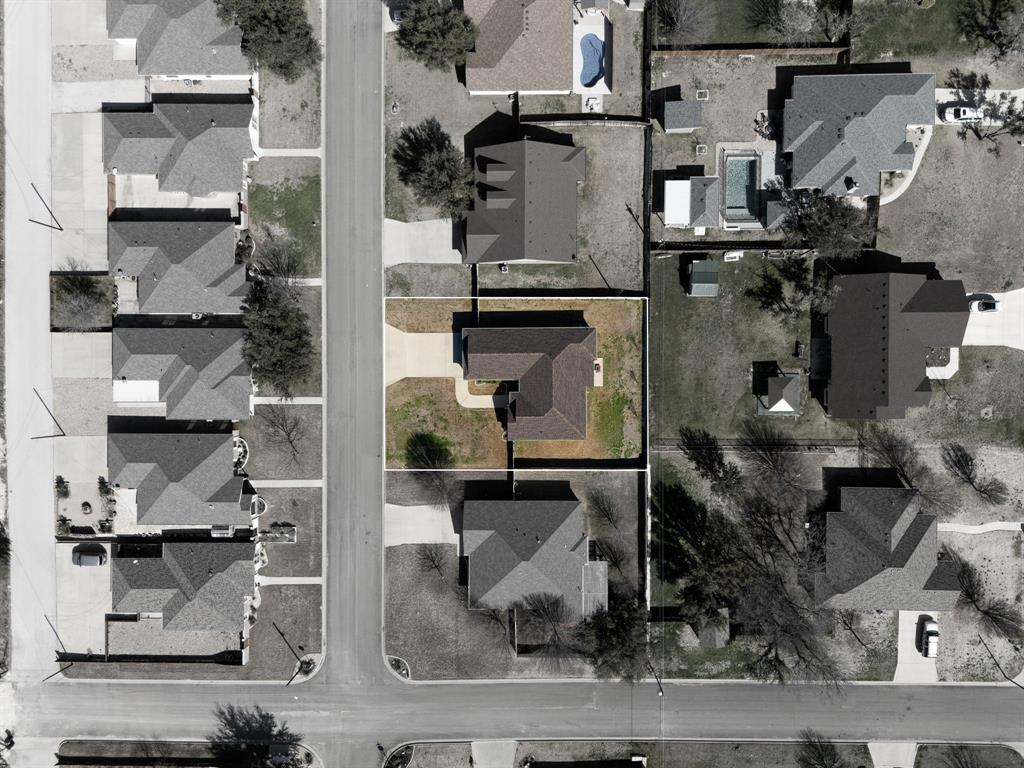Audio narrative 
Description
Welcome to your dream home in the heart of the sought-after and secure neighborhood of Diamond Ridge. This stunning property is a testament to quality, comfort, efficiency and thoughtful design. Step into a spacious and welcoming living space, where 9-foot ceilings create a bright and airy atmosphere. The living area boasts built-in bookshelves and entertainment center, open to both the dining and kitchen, making it a perfect spot for relaxation or hosting gatherings. The Austin rock exterior adds a touch of timeless elegance to the facade, ensuring that this home stands out in both style and durability. The kitchen features granite countertops, custom cabinetry, and a high top breakfast bar. The stainless steel refrigerator also conveys with the sale of the home. For those who work or study from home, a private office space awaits, with a custom built in desk and cabinets, providing a quiet retreat for productivity. The house also features spray foam insulation, ensuring energy efficiency and a comfortable living environment throughout the seasons. The outdoors include a rainbird sprinkler system keeping the lawn lush and vibrant. After a long day, indulge in the luxurious soaker tub in the master bathroom. With a new roof (2023-Level 4 Shingles) providing peace of mind, this property is a sanctuary of style, comfort, and security. Don't miss the opportunity to make this one your own. Contact us today to schedule a private showing and experience the unparalleled craftsmanship and design for yourself.
Interior
Exterior
Rooms
Lot information
View analytics
Total views

Property tax

Cost/Sqft based on tax value
| ---------- | ---------- | ---------- | ---------- |
|---|---|---|---|
| ---------- | ---------- | ---------- | ---------- |
| ---------- | ---------- | ---------- | ---------- |
| ---------- | ---------- | ---------- | ---------- |
| ---------- | ---------- | ---------- | ---------- |
| ---------- | ---------- | ---------- | ---------- |
-------------
| ------------- | ------------- |
| ------------- | ------------- |
| -------------------------- | ------------- |
| -------------------------- | ------------- |
| ------------- | ------------- |
-------------
| ------------- | ------------- |
| ------------- | ------------- |
| ------------- | ------------- |
| ------------- | ------------- |
| ------------- | ------------- |
Down Payment Assistance
Mortgage
Subdivision Facts
-----------------------------------------------------------------------------

----------------------
Schools
School information is computer generated and may not be accurate or current. Buyer must independently verify and confirm enrollment. Please contact the school district to determine the schools to which this property is zoned.
Assigned schools
Nearby schools 
Source
Nearby similar homes for sale
Nearby similar homes for rent
Nearby recently sold homes
2112 Teton Ave, Lampasas, TX 76550. View photos, map, tax, nearby homes for sale, home values, school info...























