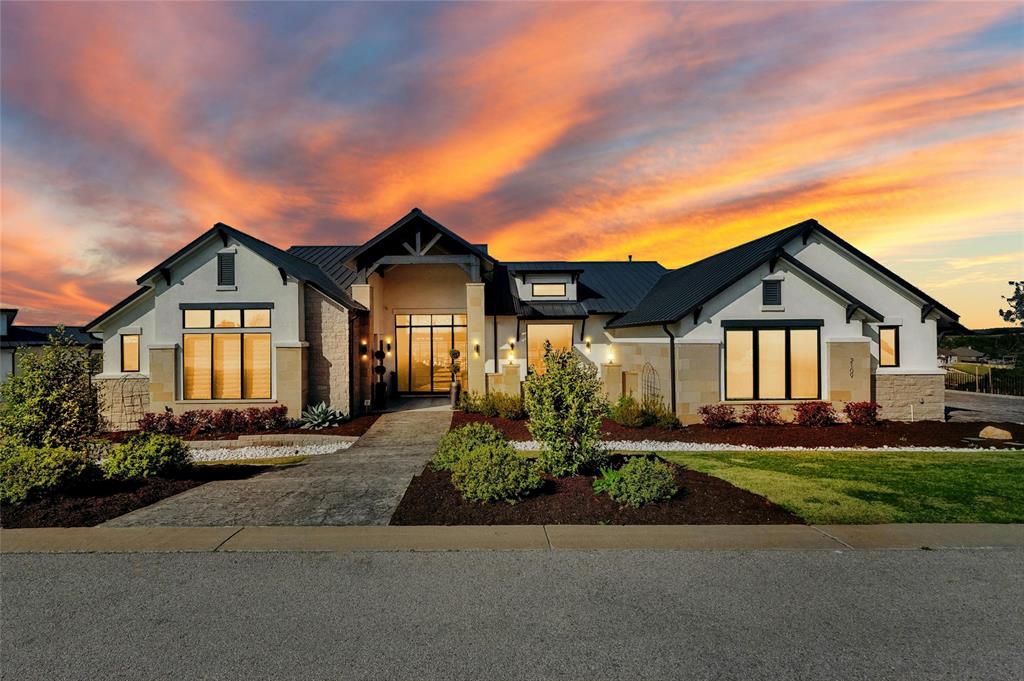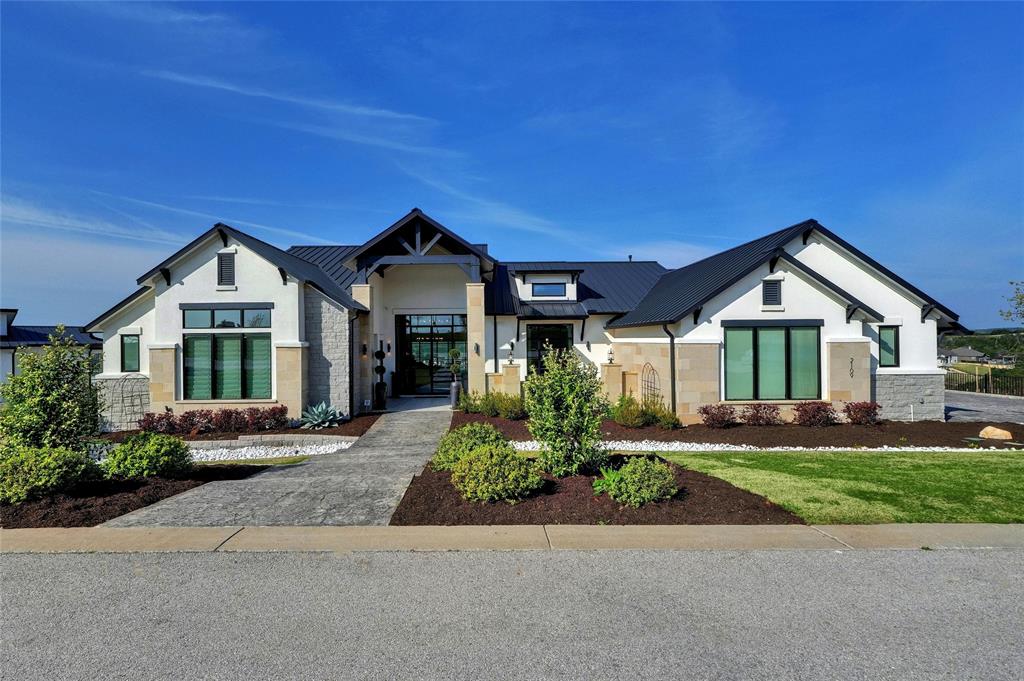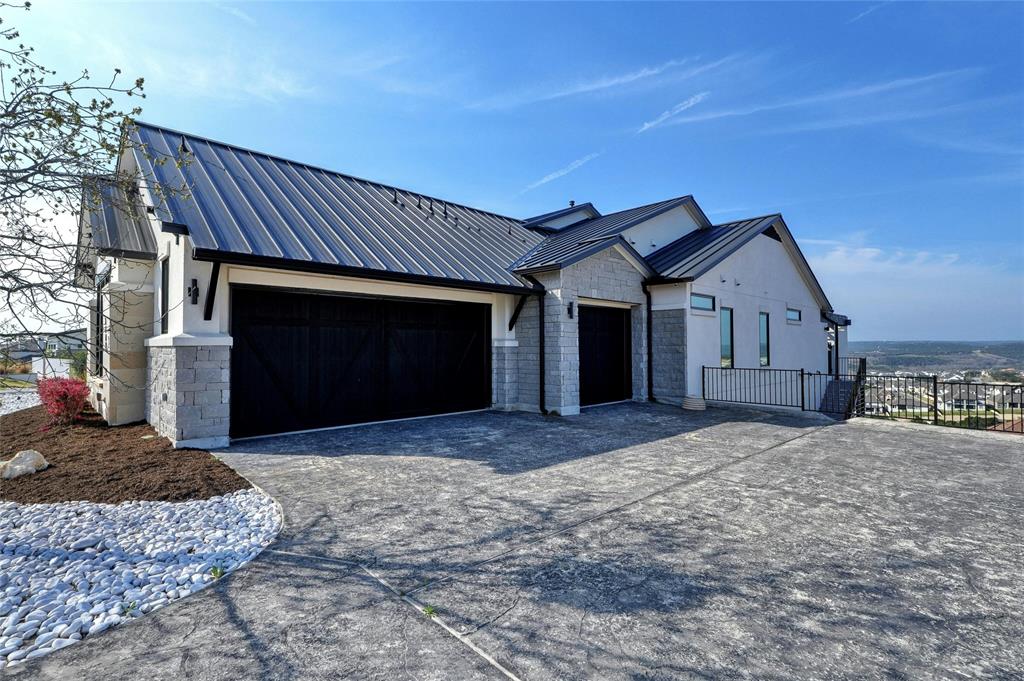Audio narrative 
Description
Stunning Best in Show in 2018 Parade of Homes, along with Best Outdoor Living, Best Master Bathroom, Best Formal Dining Room. This home has hardly been lived in and does not disappoint. Home showcases miles of spectacular hill country views and gorgeous Texas sunsets. Built atop one of Travisso’s rims, home is tucked away on a hidden private road. Over 1,366 sq ft of outdoor living perched high over 1.35 acres, includes lap pool (14.74’x49.90’) luxurious spa, fire pit, full outdoor kitchen, and outdoor bathroom plus shower. Open concept facilitates effortless indoor/outdoor entertaining through large multi-slide glass doors, yet family space with an 8’ gas fireplace feels intimate. Gourmet kitchen with Thermador appliances including a 48” commercial style range, built-in tower refrigerator and freezer, plus coffee machine. Adjoining prep kitchen has tall, glass front wine cooler, and large walk-in pantry with barn doors. Lower kitchen cabinets have pull outs for convenience and efficient storage. Massive double quartz kitchen islands separate breakfast bar from cooking area. Spacious guest suite has its own private entrance with huge bedroom and ensuite bath, charming living quarters and mini kitchen. Laundry room with center island, built-in desk, and gift wrap caddy serves as a craft center for family projects and a home command center. Many architectural features showcase unique tray ceilings, creative lighting, gorgeous light fixtures, niches and custom wine cellar. Exquisite fabrics used in custom window coverings are motorized with remotes. Surround sound throughout the home with master control closet. Three tankless water heaters. Two HVAC units and a standby generator that automatically starts if power is lost for 20 seconds. As lovely as it is, it is a warm, comfortable home to be enjoyed and lived in, and is a perfect setting for making beautiful memories.
Rooms
Interior
Exterior
Lot information
Additional information
*Disclaimer: Listing broker's offer of compensation is made only to participants of the MLS where the listing is filed.
Financial
View analytics
Total views

Property tax

Cost/Sqft based on tax value
| ---------- | ---------- | ---------- | ---------- |
|---|---|---|---|
| ---------- | ---------- | ---------- | ---------- |
| ---------- | ---------- | ---------- | ---------- |
| ---------- | ---------- | ---------- | ---------- |
| ---------- | ---------- | ---------- | ---------- |
| ---------- | ---------- | ---------- | ---------- |
-------------
| ------------- | ------------- |
| ------------- | ------------- |
| -------------------------- | ------------- |
| -------------------------- | ------------- |
| ------------- | ------------- |
-------------
| ------------- | ------------- |
| ------------- | ------------- |
| ------------- | ------------- |
| ------------- | ------------- |
| ------------- | ------------- |
Mortgage
Subdivision Facts
-----------------------------------------------------------------------------

----------------------
Schools
School information is computer generated and may not be accurate or current. Buyer must independently verify and confirm enrollment. Please contact the school district to determine the schools to which this property is zoned.
Assigned schools
Nearby schools 
Source
Nearby similar homes for sale
Nearby similar homes for rent
Nearby recently sold homes
2109 Skyview Ridge Pass, Leander, TX 78641. View photos, map, tax, nearby homes for sale, home values, school info...











































