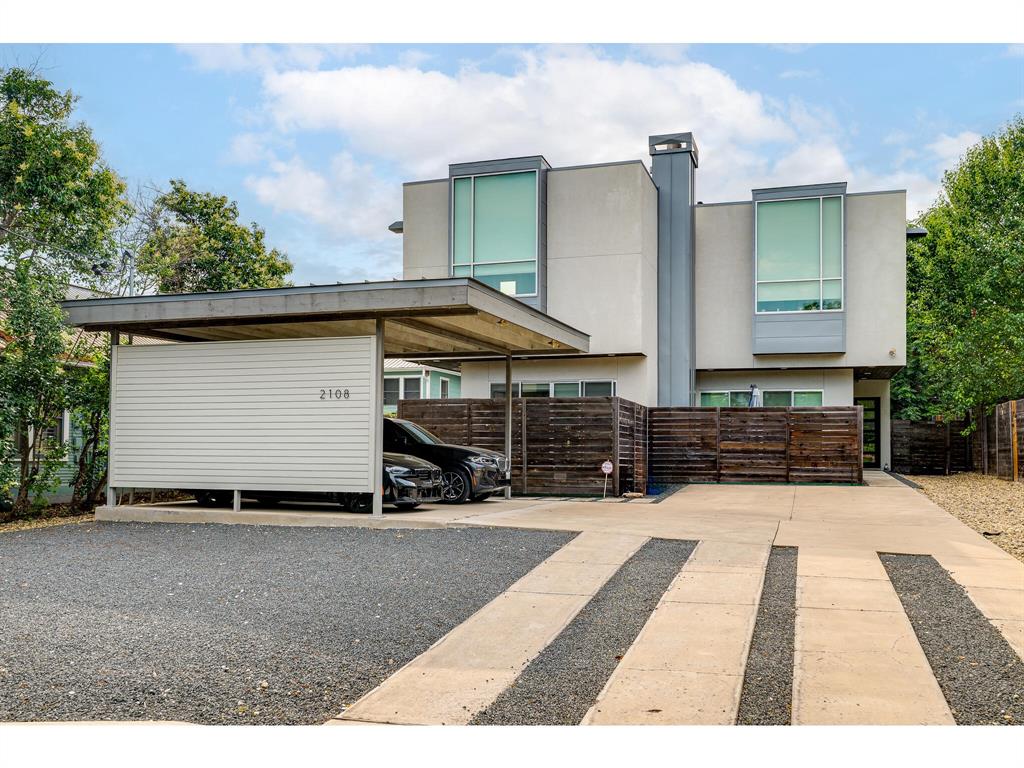Audio narrative 
Description
2016 modern build designed by Steve Zagorski. This 3 bedroom/2.5 bath unit features a balcony off the primary bedroom, a porch off the living room and ample backyard + its own private 738/sf rooftop deck. With a bright and open space, high ceilings, large windows for plenty of light, stainless steel Kitchen Aid appliances, wood floors throughout, a cozy living room fireplace, this property is luxury living at its finest. The unit comes with 1 reserved carport space and 1 reserved parking space in the driveway. Ideal location nestled in the heart of SoCo with proximity to restaurants and shops and an easy commute to Downtown Austin. The first floor features a beautiful kitchen complete with center island and lots of windows that open up to an expansive backyard. The dining room is featured in the center of the first floor for great flow and creating the perfect entertainment space with the living room that opens up to a large outdoor deck. On the second floor you will find 3 bedrooms, including the primary suite with an beautiful bath and walk-in closet. Finally on the third level is an expansive roof top terrace to enjoy at your leisure with a view of downtown skyline. Walking distance to Vinagrette, Neighborhood Sushi and many of the favorites on South Congress, you cannot beat this locationl
Interior
Exterior
Rooms
Lot information
Additional information
*Disclaimer: Listing broker's offer of compensation is made only to participants of the MLS where the listing is filed.
Lease information
View analytics
Total views

Down Payment Assistance
Subdivision Facts
-----------------------------------------------------------------------------

----------------------
Schools
School information is computer generated and may not be accurate or current. Buyer must independently verify and confirm enrollment. Please contact the school district to determine the schools to which this property is zoned.
Assigned schools
Nearby schools 
Noise factors

Source
Nearby similar homes for sale
Nearby similar homes for rent
Nearby recently sold homes
Rent vs. Buy Report
2108 Brackenridge St A, Austin, TX 78704. View photos, map, tax, nearby homes for sale, home values, school info...























