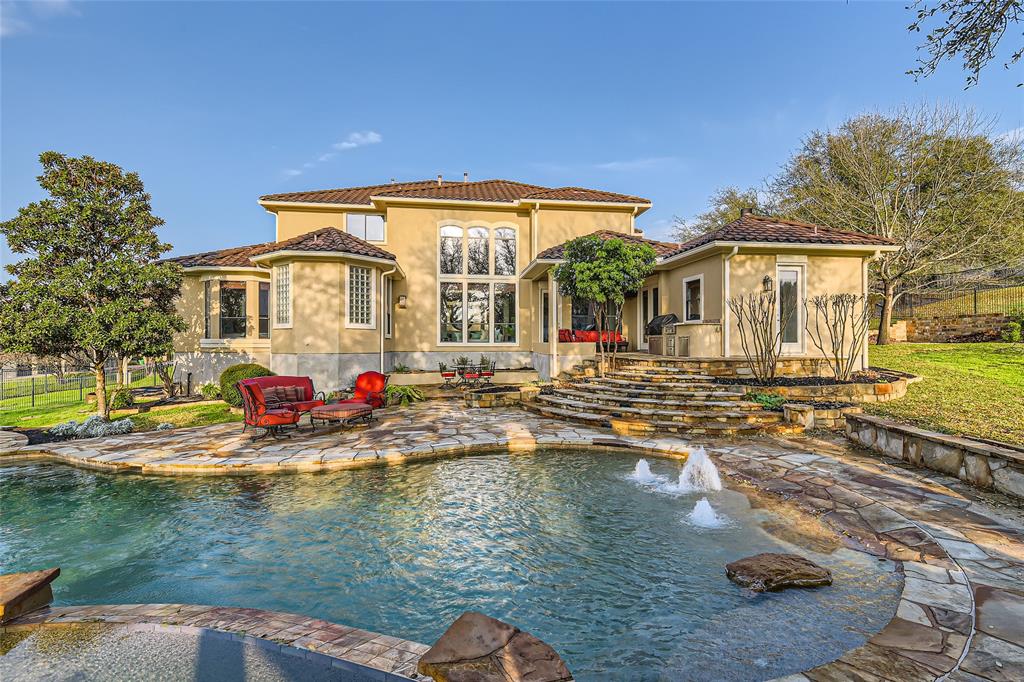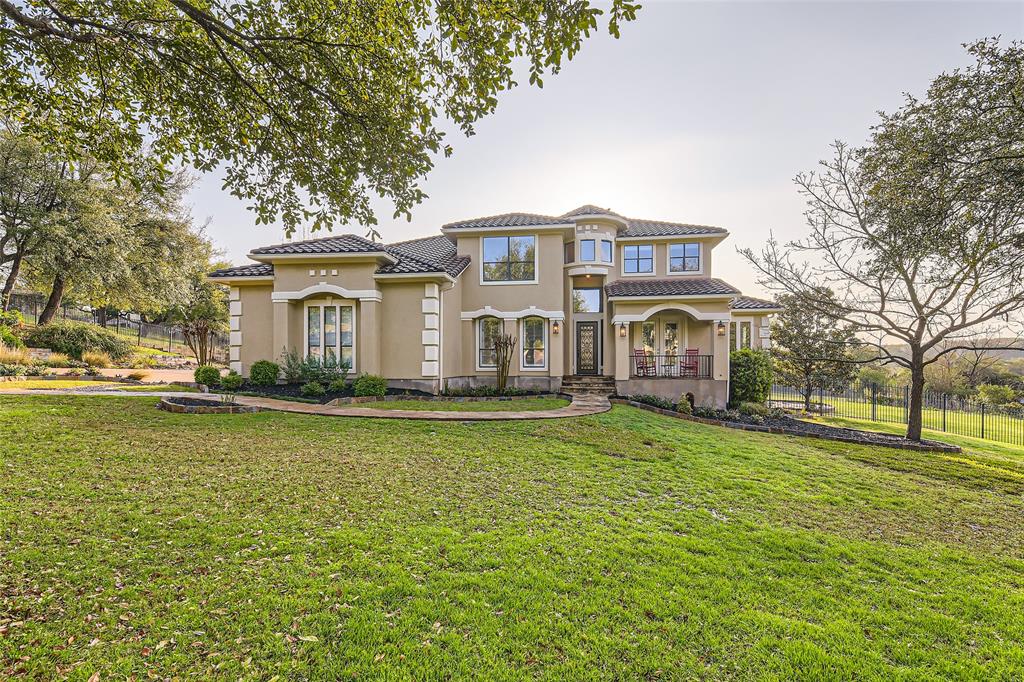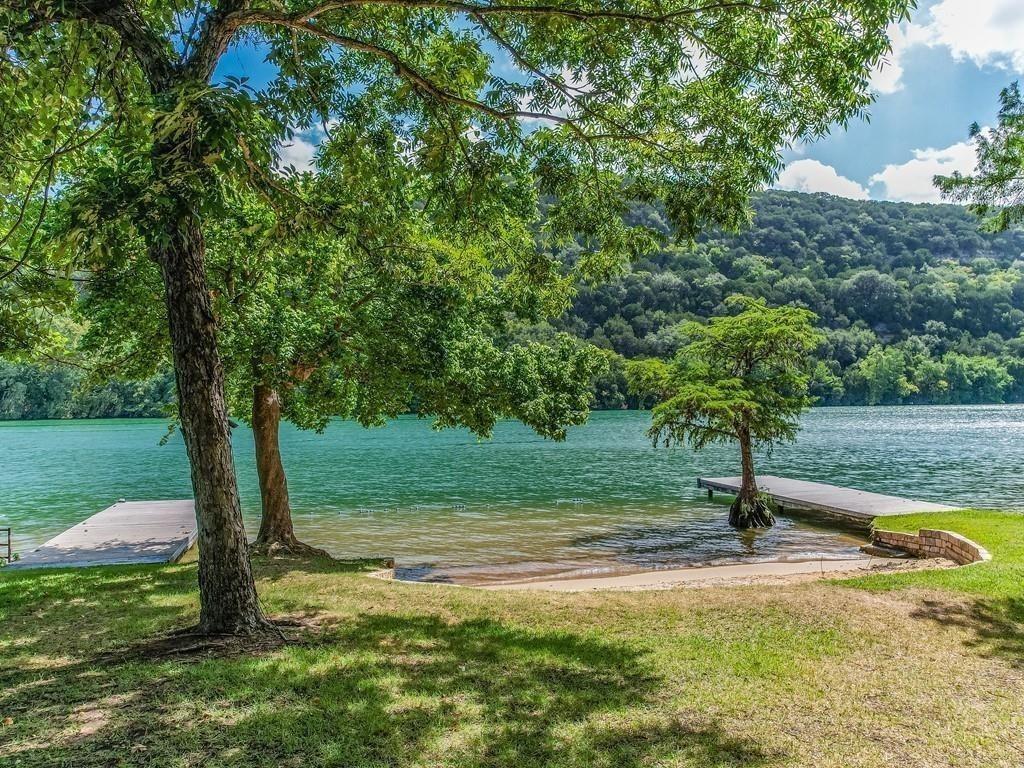Audio narrative 
Description
Nestled within the prestigious community of Bella Lago, within the acclaimed Eanes ISD school district, this elegant residence epitomizes luxury. Situated on a meticulously landscaped 1-acre cul-de-sac lot adorned with beautiful oak trees, it offers a resort-style retreat with an outdoor kitchen, fireside lounge, and enchanting beach-entry pool with a swim-up bar, hot tub, and a waterfall, a true escape to paradise. Every moment, whether basking in the sun-drenched ambiance or enjoying a twilight get-together by the outdoor fireplace, is infused with elegance. The interior is a sanctuary of sophistication, boasting a magnificent primary suite with a spa-inspired bathroom, a home office, and a tastefully appointed den with a fireplace that offers the flexibility to be a mother-in-law suite. The gourmet chef's kitchen flows seamlessly into an expansive living area, perfect for hosting any event. Upstairs, three large bedrooms, a bonus room that could be a fourth bedroom, media room or gym, and a game room provide an abundance of space. For gardening enthusiasts, a fully irrigated garden awaits cultivation. Community amenities include a pool, playground, and exclusive access to Lake Austin. This residence embodies refined living at its finest. Zoned for Valley View Elementary, West Ridge Middle School, Westlake High School.
Rooms
Interior
Exterior
Lot information
Additional information
*Disclaimer: Listing broker's offer of compensation is made only to participants of the MLS where the listing is filed.
Financial
View analytics
Total views

Property tax

Cost/Sqft based on tax value
| ---------- | ---------- | ---------- | ---------- |
|---|---|---|---|
| ---------- | ---------- | ---------- | ---------- |
| ---------- | ---------- | ---------- | ---------- |
| ---------- | ---------- | ---------- | ---------- |
| ---------- | ---------- | ---------- | ---------- |
| ---------- | ---------- | ---------- | ---------- |
-------------
| ------------- | ------------- |
| ------------- | ------------- |
| -------------------------- | ------------- |
| -------------------------- | ------------- |
| ------------- | ------------- |
-------------
| ------------- | ------------- |
| ------------- | ------------- |
| ------------- | ------------- |
| ------------- | ------------- |
| ------------- | ------------- |
Mortgage
Subdivision Facts
-----------------------------------------------------------------------------

----------------------
Schools
School information is computer generated and may not be accurate or current. Buyer must independently verify and confirm enrollment. Please contact the school district to determine the schools to which this property is zoned.
Assigned schools
Nearby schools 
Noise factors

Source
Nearby similar homes for sale
Nearby similar homes for rent
Nearby recently sold homes
2107 Demona Dr, Austin, TX 78733. View photos, map, tax, nearby homes for sale, home values, school info...









































