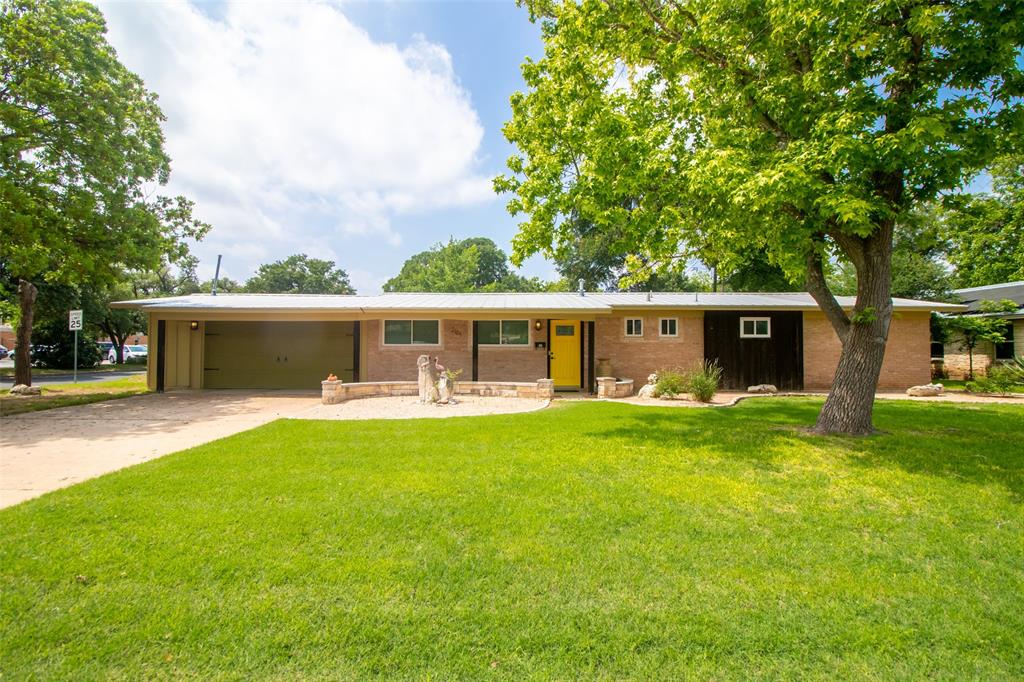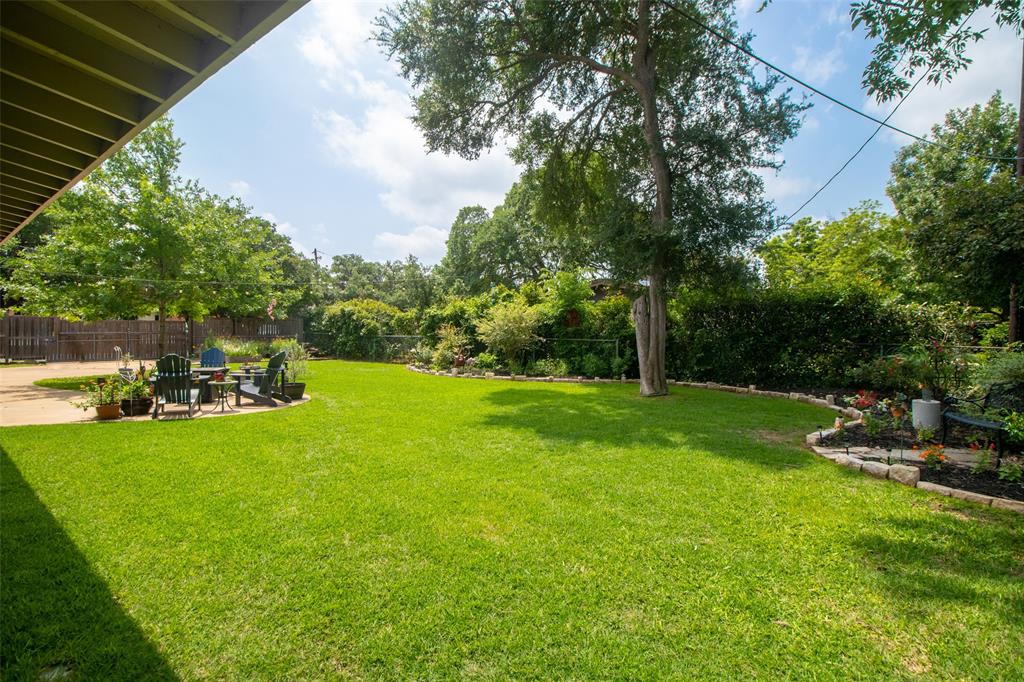Audio narrative 
Description
This charming one-story home, situated on a corner lot, offers a delightful living experience. The absence of front neighbors allows for an unobstructed view of the park, providing a serene and picturesque setting. Step inside to discover a beautifully remodeled interior adorned with Tile (2021) flooring throughout, creating a cohesive and stylish look. The kitchen is a highlight, featuring granite countertops, upgraded cabinets with hardware, stainless steel appliances, a gas cooktop, and an elegant tile backsplash. The abundance of windows (replaced 2021) ensures that natural light floods the space, contributing to the open and bright ambiance. Designer-painted walls add a touch of sophistication to every room, enhancing the overall aesthetic. The guest bathroom is thoughtfully upgraded (2023), showcasing a stylish sink, tile backsplash, and an upgraded toilet. The owner's suite bathroom is a retreat with its modern updates, boasting two sinks and a stand-up shower. Outside, the welcoming backyard beckons with a patio that's perfect for entertaining or simply enjoying the outdoors also has an irrigation system that was added in 2015. The garage offers convenience with drive-through access and two doors. Additionally, the metal roof (2015) adds durability and a touch of contemporary flair to the property. This remodeled one-story home combines modern amenities with a thoughtful design, creating a comfortable and stylish living space for its fortunate occupants.
Interior
Exterior
Rooms
Lot information
Additional information
*Disclaimer: Listing broker's offer of compensation is made only to participants of the MLS where the listing is filed.
View analytics
Total views

Property tax

Cost/Sqft based on tax value
| ---------- | ---------- | ---------- | ---------- |
|---|---|---|---|
| ---------- | ---------- | ---------- | ---------- |
| ---------- | ---------- | ---------- | ---------- |
| ---------- | ---------- | ---------- | ---------- |
| ---------- | ---------- | ---------- | ---------- |
| ---------- | ---------- | ---------- | ---------- |
-------------
| ------------- | ------------- |
| ------------- | ------------- |
| -------------------------- | ------------- |
| -------------------------- | ------------- |
| ------------- | ------------- |
-------------
| ------------- | ------------- |
| ------------- | ------------- |
| ------------- | ------------- |
| ------------- | ------------- |
| ------------- | ------------- |
Down Payment Assistance
Mortgage
Subdivision Facts
-----------------------------------------------------------------------------

----------------------
Schools
School information is computer generated and may not be accurate or current. Buyer must independently verify and confirm enrollment. Please contact the school district to determine the schools to which this property is zoned.
Assigned schools
Nearby schools 
Noise factors

Source
Nearby similar homes for sale
Nearby similar homes for rent
Nearby recently sold homes
2101 Cimarron Trl, Austin, TX 78745. View photos, map, tax, nearby homes for sale, home values, school info...









































