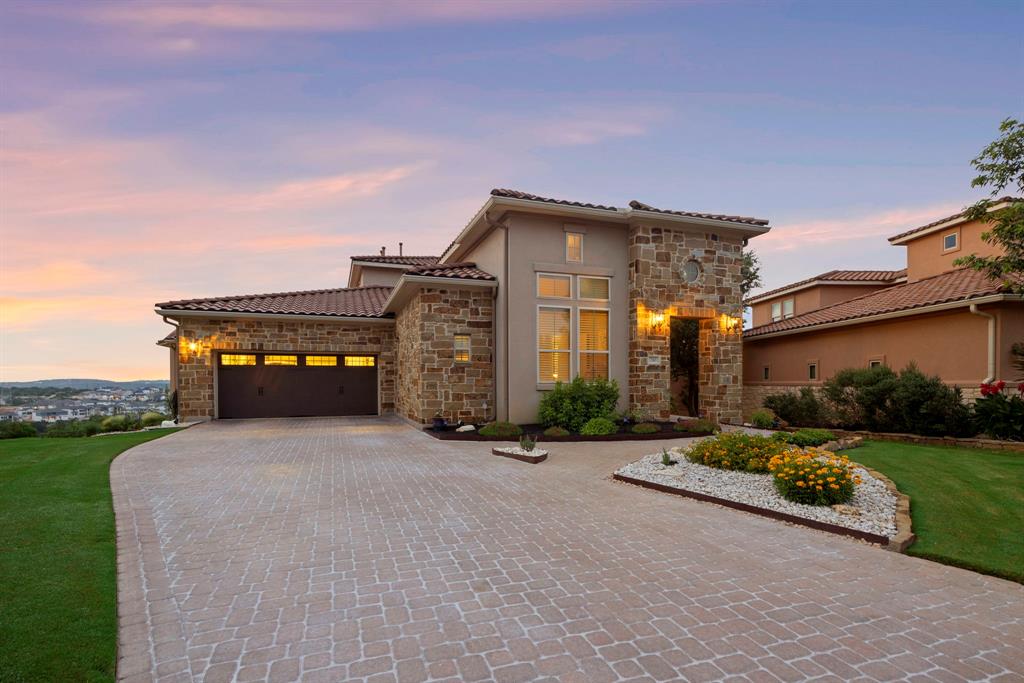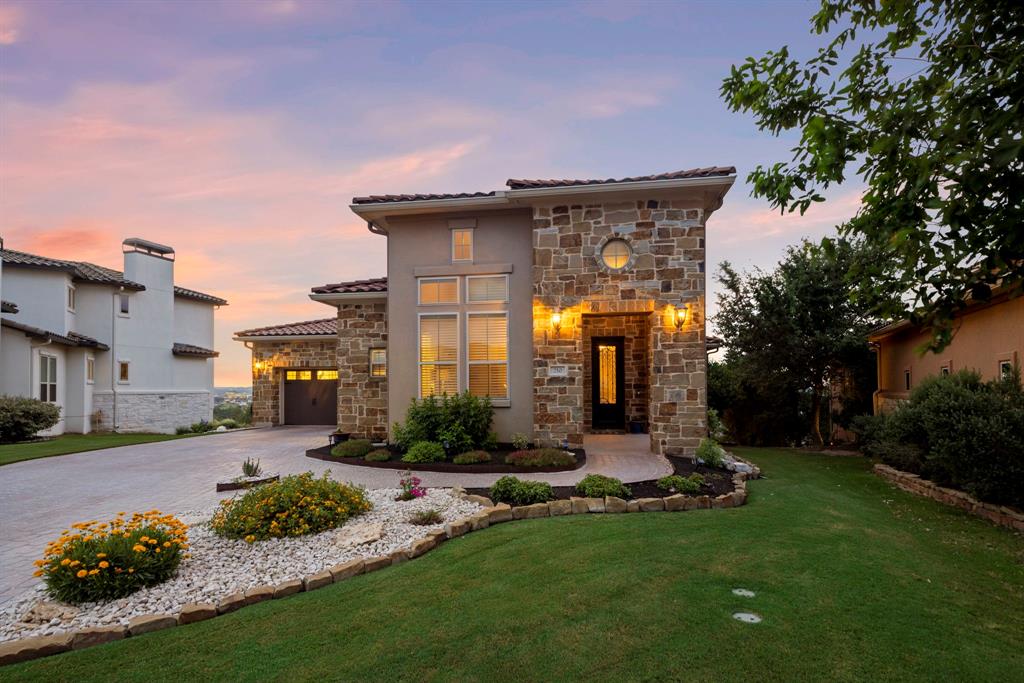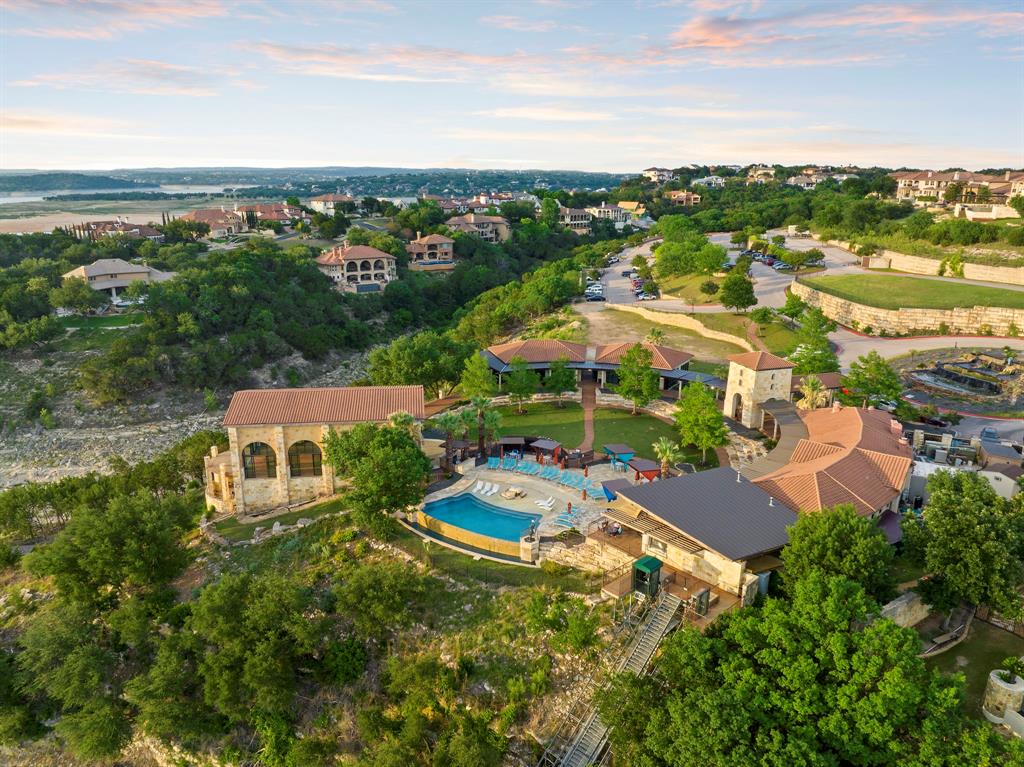Audio narrative 
Description
Welcome to this stunning home in the coveted Rough Hollow neighborhood! The Spanish tile roof, brick driveway, and ample garden beds give this home show-stopping curb appeal. Step inside your foyer and instantly notice the wood floors and arched entryways that lead you throughout the floor plan. There is a home office, formal living space, and formal dining area as you enter. The chef's kitchen boasts marble countertops, a center island with bar-top seating, top-of-the-line stainless steel appliances, and a pantry. The kitchen opens to the main living space, which hosts a gorgeous masonry fireplace and panoramic views of the hill country. The primary suite is ideally situated away from all other rooms and has a full bath with a garden tub, double vanity sinks, a spa-style shower, and a handsomely sized walk-in closet. Make your way upstairs to all other guest bedrooms with ensuite bathrooms and a flex space, which makes a perfect media or game room. Entertain on the main level patio while guests sit by the fireplace as you prep meals at the kitchenette or relax and unwind on the upper-level patio and watch the beautiful sunsets - you can't beat the views here! Tucked away on a cul-de-sac, you have an immense sense of privacy and peace. The activities in the area are endless - have lunch or enjoy your boat at the marina, swim in the variety of pools the community offers, or bring some friendly competition to the sports courts. Exclusive living in ATX awaits you; you don't want to miss it!
Interior
Exterior
Rooms
Lot information
Additional information
*Disclaimer: Listing broker's offer of compensation is made only to participants of the MLS where the listing is filed.
Financial
View analytics
Total views

Property tax

Cost/Sqft based on tax value
| ---------- | ---------- | ---------- | ---------- |
|---|---|---|---|
| ---------- | ---------- | ---------- | ---------- |
| ---------- | ---------- | ---------- | ---------- |
| ---------- | ---------- | ---------- | ---------- |
| ---------- | ---------- | ---------- | ---------- |
| ---------- | ---------- | ---------- | ---------- |
-------------
| ------------- | ------------- |
| ------------- | ------------- |
| -------------------------- | ------------- |
| -------------------------- | ------------- |
| ------------- | ------------- |
-------------
| ------------- | ------------- |
| ------------- | ------------- |
| ------------- | ------------- |
| ------------- | ------------- |
| ------------- | ------------- |
Mortgage
Subdivision Facts
-----------------------------------------------------------------------------

----------------------
Schools
School information is computer generated and may not be accurate or current. Buyer must independently verify and confirm enrollment. Please contact the school district to determine the schools to which this property is zoned.
Assigned schools
Nearby schools 
Source
Nearby similar homes for sale
Nearby similar homes for rent
Nearby recently sold homes
210 MAJESTIC ARROYO Way, Austin, TX 78738. View photos, map, tax, nearby homes for sale, home values, school info...







































