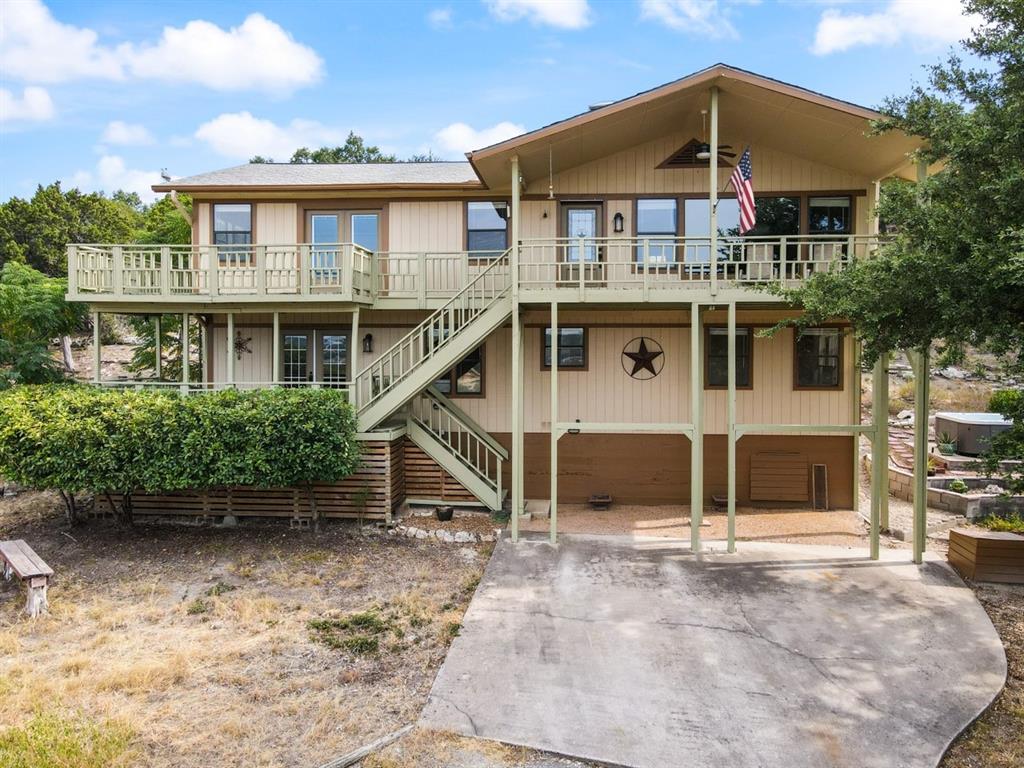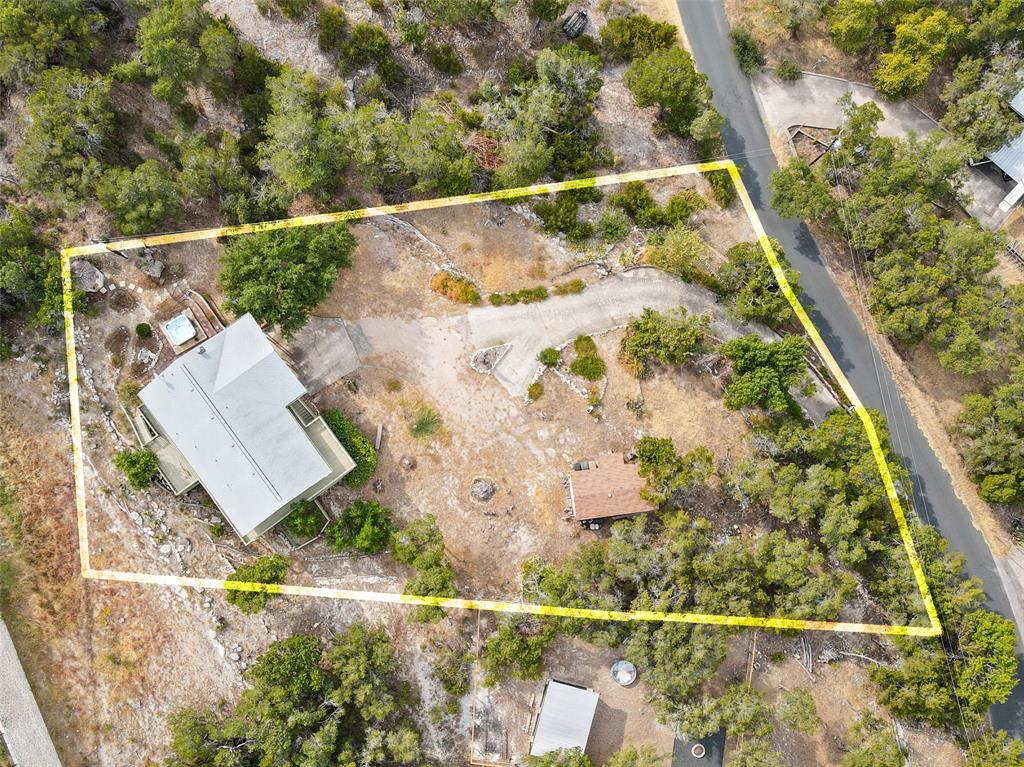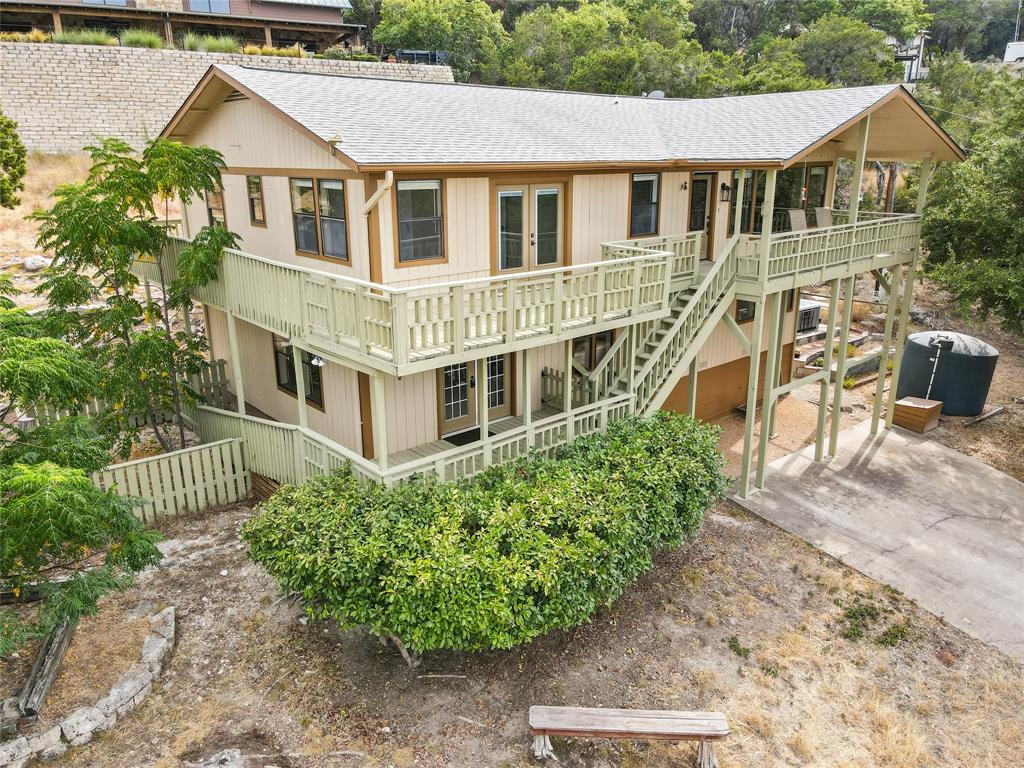Audio narrative 
Description
Welcome to a Lake Travis Boat Lover's Dream Home, where enchanting water vistas become a part of your daily life. Discover unparalleled lake views from this remarkable property nestled within the coveted Lakewood Estates. With an impressively low tax rate, LTISD zoning, and voluntary HOA, this gem offers a lifestyle of both serenity and excitement. Embrace the essence of lakeside living with an annual $150 HOA membership that opens doors to a community dock, a boat launch that beckons adventure, as well as a tranquil park and inviting picnic area. Unwind in style with a bubbling jacuzzi, enjoy friendly competition with a pool table, and find convenience in a thoughtfully provided refrigerator – all included to enhance your experience. Behold a home that transcends the ordinary, boasting an array of upgrades that await your exploration (refer to the attached sheet in the MLS for details). A versatile canvas, this property not only offers a haven for your family but presents a unique opportunity for single-family rentals, Airbnb, or VRBO adventures. Situated on half an acre, the property boasts a wrap-around deck that frames breathtaking water panoramas. The ensuite primary bathroom offers indulgence with a double vanity, a soothing separate shower, and a rejuvenating jetted jacuzzi tub. Revel in the artistry of granite counters, the warmth of new knotty alder-stained cabinets, and the modernity of brand-new KitchenAid stainless steel appliances. An inviting eat-in kitchen island sets the stage for shared moments and culinary delights. Watch as nature's canvas unfolds before your eyes through expansive picture windows that seamlessly blend the outdoors with the comforts of home. The property boasts a 365 sq.ft. workshop/storage shed for all of your outdoor needs.Discover more than a property; embrace a lifestyle that mirrors the serene beauty and vibrant energy of Lake Travis itself
Rooms
Interior
Exterior
Lot information
Financial
Additional information
*Disclaimer: Listing broker's offer of compensation is made only to participants of the MLS where the listing is filed.
View analytics
Total views

Property tax

Cost/Sqft based on tax value
| ---------- | ---------- | ---------- | ---------- |
|---|---|---|---|
| ---------- | ---------- | ---------- | ---------- |
| ---------- | ---------- | ---------- | ---------- |
| ---------- | ---------- | ---------- | ---------- |
| ---------- | ---------- | ---------- | ---------- |
| ---------- | ---------- | ---------- | ---------- |
-------------
| ------------- | ------------- |
| ------------- | ------------- |
| -------------------------- | ------------- |
| -------------------------- | ------------- |
| ------------- | ------------- |
-------------
| ------------- | ------------- |
| ------------- | ------------- |
| ------------- | ------------- |
| ------------- | ------------- |
| ------------- | ------------- |
Down Payment Assistance
Mortgage
Subdivision Facts
-----------------------------------------------------------------------------

----------------------
Schools
School information is computer generated and may not be accurate or current. Buyer must independently verify and confirm enrollment. Please contact the school district to determine the schools to which this property is zoned.
Assigned schools
Nearby schools 
Source
Nearby similar homes for sale
Nearby similar homes for rent
Nearby recently sold homes
20815 Colorado Dr W, Spicewood, TX 78669. View photos, map, tax, nearby homes for sale, home values, school info...
View all homes on Colorado Dr W









































