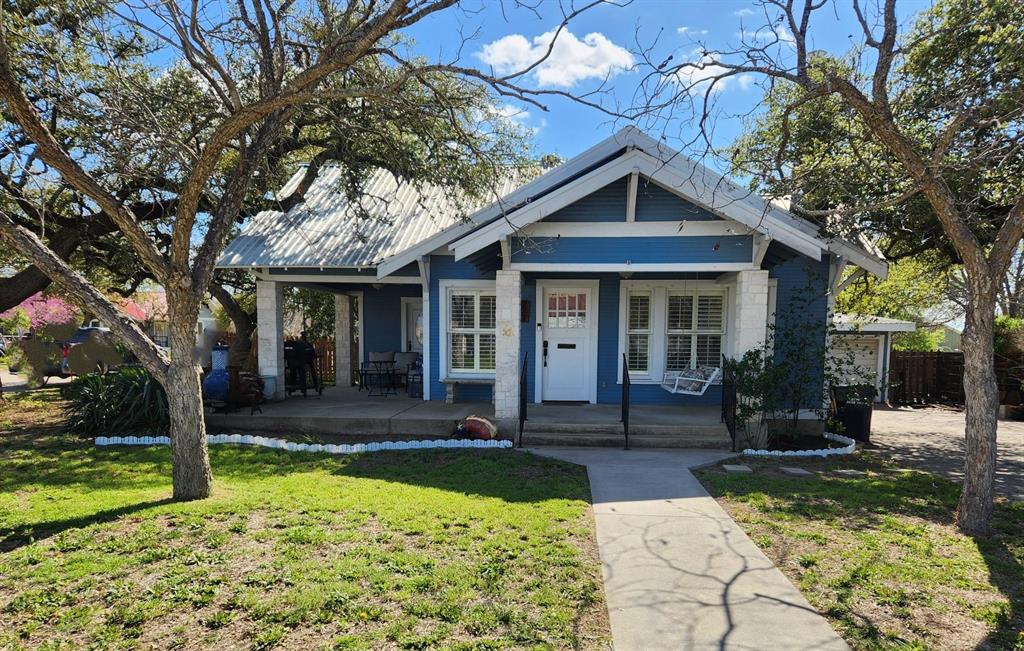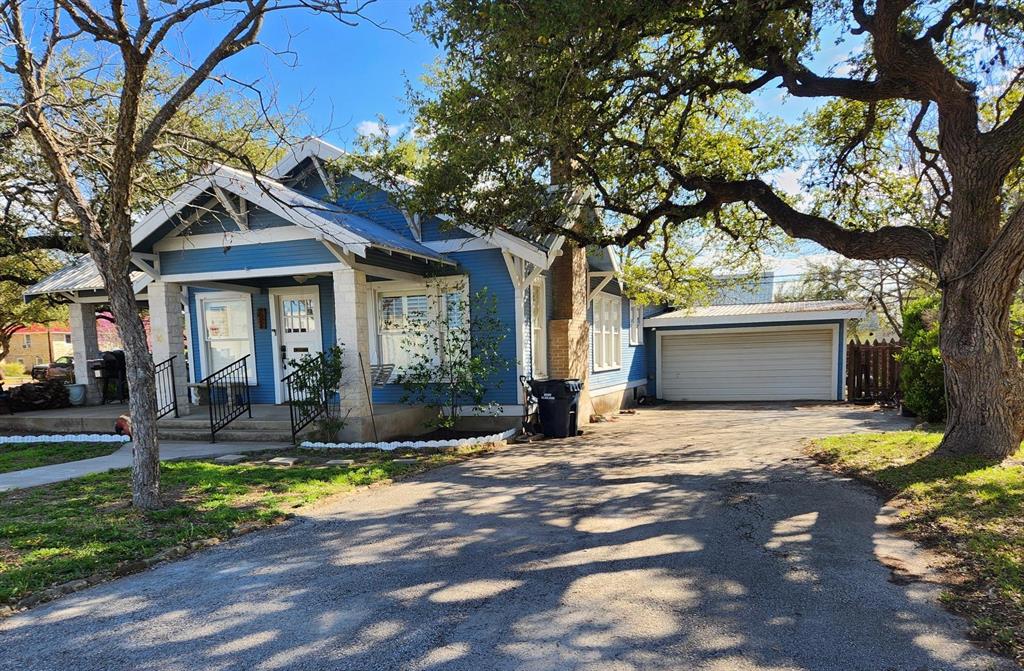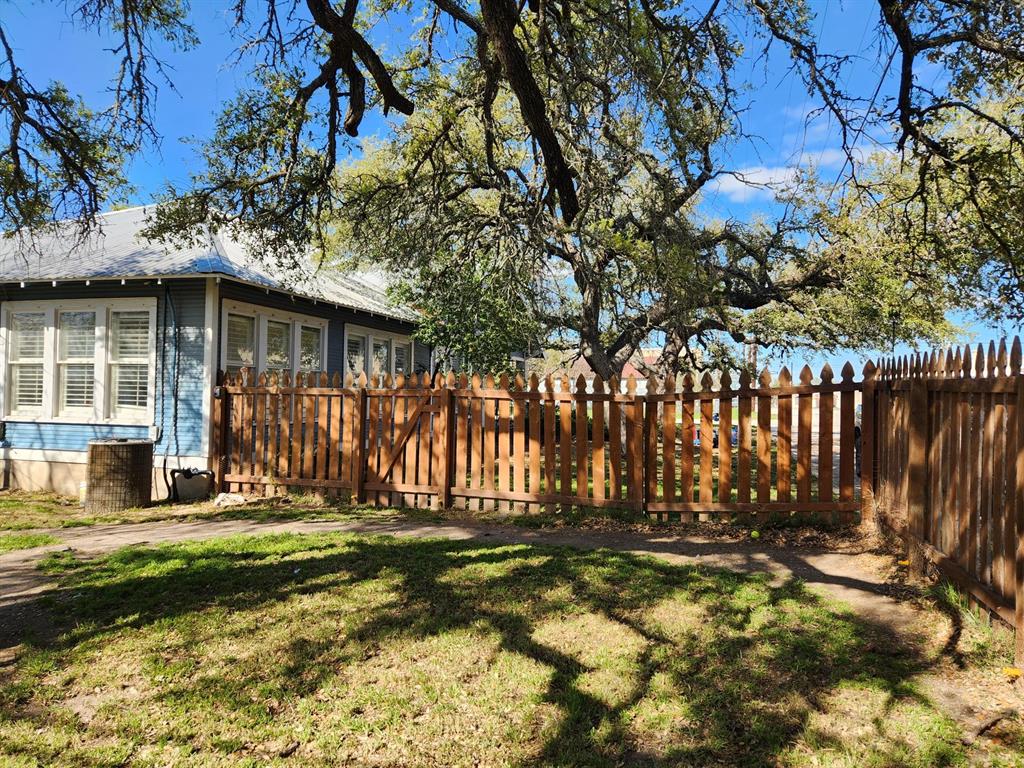Audio narrative 
Description
Charming home in downtown Bertram, with a unique history as a restaurant. There are 3 bedrooms, 1 bathroom and is fully plumbed for a second bathroom. The lot boasts a beautiful outdoor space with mature shade trees and lots of grassy space. Inside you will find spacious rooms and original hardwood floors. There are connections for a stackable washer and dryer inside and for a side by side set in the garage. On the neighboring block you will find The Globe Theatre, which hosts (among other things) live musical performances by many artists including: Flatland Calvary, Reckless Kelly, Robert Earl Keen, Charlie Robison, Dale Watson and Jack Ingram. Also within walking distance you will find a large park and community pool, restaurants like The Standard on Vaughan and Bertram Seafood, Steak & Grill, the local library, post office, more than one coffee shop and much more! Downtown Bertram is home to festivals such as the Annual Oatmeal Festival which hosts a parade you can enjoy from your front porch. Also zoned commercially, this property would make a great office space, VRBO/Air BnB, cafe, or even a boutique shop! The possibilities are endless with this beautiful home in up-and-coming Bertram. This home has a reverse osmosis system and new commercial sized water heater, and a leased water softener. Restaurant gas lines run through the garage and could be reconnected via Atmos. Restaurant vent hood available. Plumbing in place to complete the second bathroom- currently used as closet space.
Interior
Exterior
Rooms
Lot information
Additional information
*Disclaimer: Listing broker's offer of compensation is made only to participants of the MLS where the listing is filed.
View analytics
Total views

Property tax

Cost/Sqft based on tax value
| ---------- | ---------- | ---------- | ---------- |
|---|---|---|---|
| ---------- | ---------- | ---------- | ---------- |
| ---------- | ---------- | ---------- | ---------- |
| ---------- | ---------- | ---------- | ---------- |
| ---------- | ---------- | ---------- | ---------- |
| ---------- | ---------- | ---------- | ---------- |
-------------
| ------------- | ------------- |
| ------------- | ------------- |
| -------------------------- | ------------- |
| -------------------------- | ------------- |
| ------------- | ------------- |
-------------
| ------------- | ------------- |
| ------------- | ------------- |
| ------------- | ------------- |
| ------------- | ------------- |
| ------------- | ------------- |
Down Payment Assistance
Mortgage
Subdivision Facts
-----------------------------------------------------------------------------

----------------------
Schools
School information is computer generated and may not be accurate or current. Buyer must independently verify and confirm enrollment. Please contact the school district to determine the schools to which this property is zoned.
Assigned schools
Nearby schools 
Source
Nearby similar homes for sale
Nearby similar homes for rent
Nearby recently sold homes
208 W Vaughan St, Bertram, TX 78605. View photos, map, tax, nearby homes for sale, home values, school info...







































