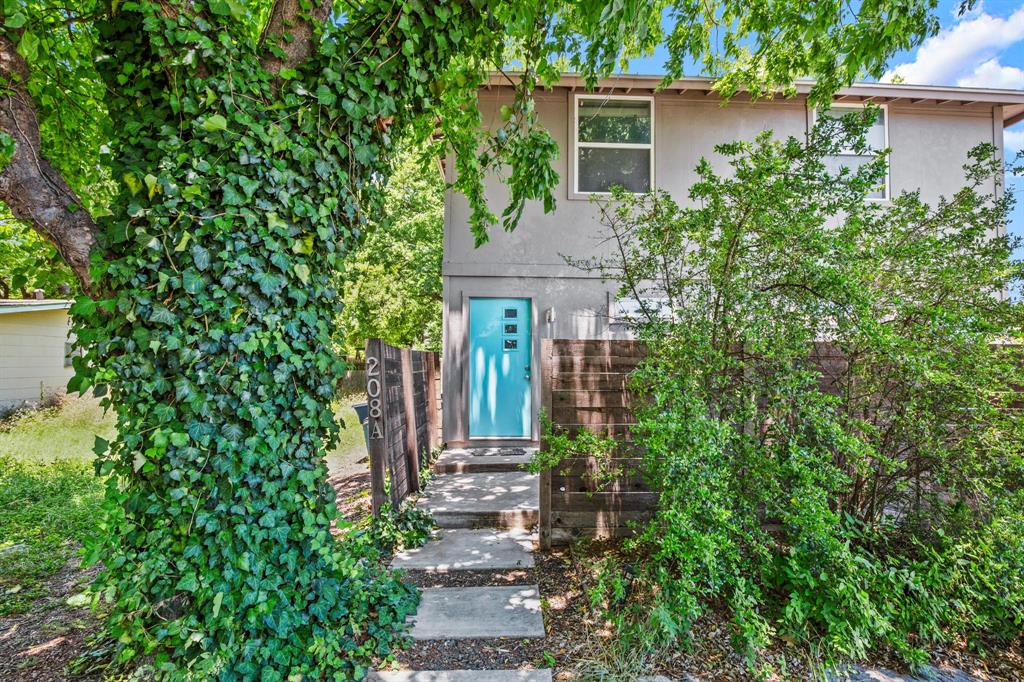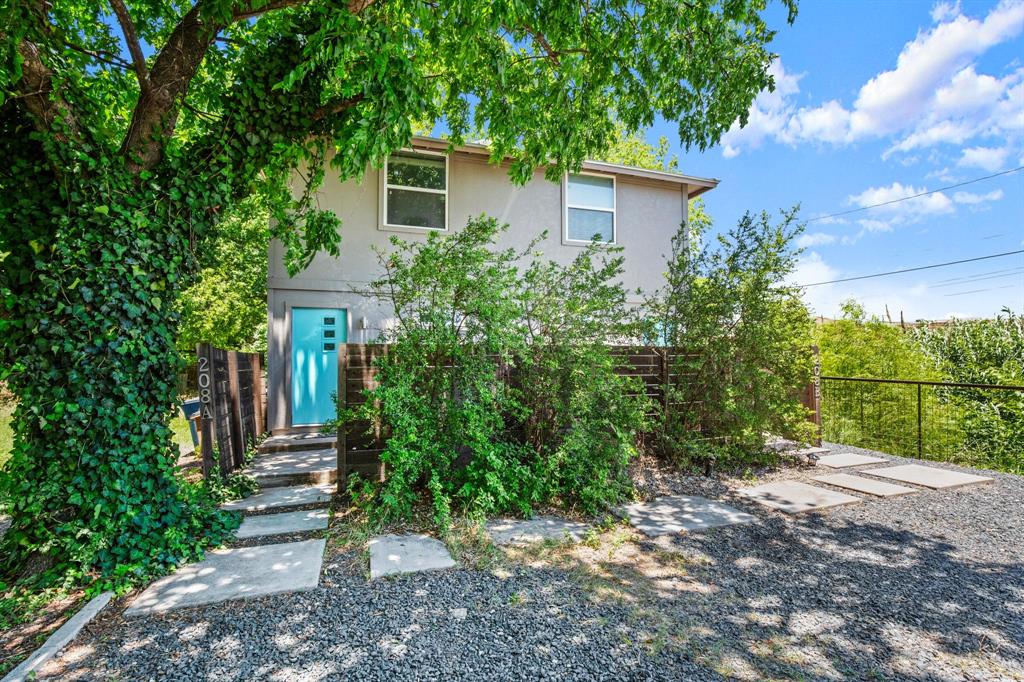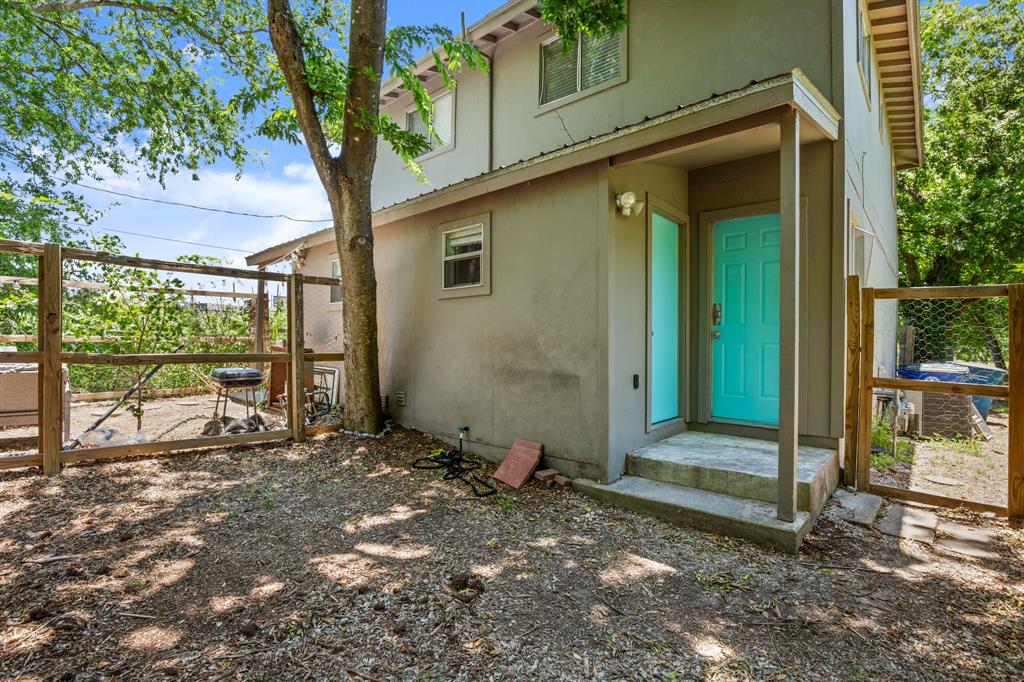Audio narrative 
Description
Discover the charm of this cute and cozy 2-bedroom townhome-style condo, situated within walking distance to the vibrant Highland mixed-use development and The Linc. As you step inside, you'll find a welcoming atmosphere with a comfortable living space that's perfect for unwinding. The kitchen is well-equipped, offering essential appliances and sufficient storage for your culinary needs. Upstairs, the bedrooms offer a peaceful retreat with just enough space for rest and relaxation. Outside, the townhome features a front patio and a fenced-in backyard, offering versatility for your outdoor enjoyment and entertainment. The location is a standout feature, with easy access to a variety of shops, restaurants, and entertainment options at Highland and The Linc, including The Brewtorium Brewery & Kitchen, Easy Tiger, Pluckers Wing Bar, Galaxy Theatres, and Austin Community College's high-tech campus. Whether you're seeking a night out or a quiet evening at home, this townhome offers a balanced lifestyle in a sought-after neighborhood.
Interior
Exterior
Lot information
Additional information
*Disclaimer: Listing broker's offer of compensation is made only to participants of the MLS where the listing is filed.
Financial
View analytics
Total views

Property tax

Cost/Sqft based on tax value
| ---------- | ---------- | ---------- | ---------- |
|---|---|---|---|
| ---------- | ---------- | ---------- | ---------- |
| ---------- | ---------- | ---------- | ---------- |
| ---------- | ---------- | ---------- | ---------- |
| ---------- | ---------- | ---------- | ---------- |
| ---------- | ---------- | ---------- | ---------- |
-------------
| ------------- | ------------- |
| ------------- | ------------- |
| -------------------------- | ------------- |
| -------------------------- | ------------- |
| ------------- | ------------- |
-------------
| ------------- | ------------- |
| ------------- | ------------- |
| ------------- | ------------- |
| ------------- | ------------- |
| ------------- | ------------- |
Down Payment Assistance
Mortgage
Subdivision Facts
-----------------------------------------------------------------------------

----------------------
Schools
School information is computer generated and may not be accurate or current. Buyer must independently verify and confirm enrollment. Please contact the school district to determine the schools to which this property is zoned.
Assigned schools
Nearby schools 
Noise factors

Listing broker
Source
Nearby similar homes for sale
Nearby similar homes for rent
Nearby recently sold homes
208 Denson Dr A, Austin, TX 78752. View photos, map, tax, nearby homes for sale, home values, school info...






















