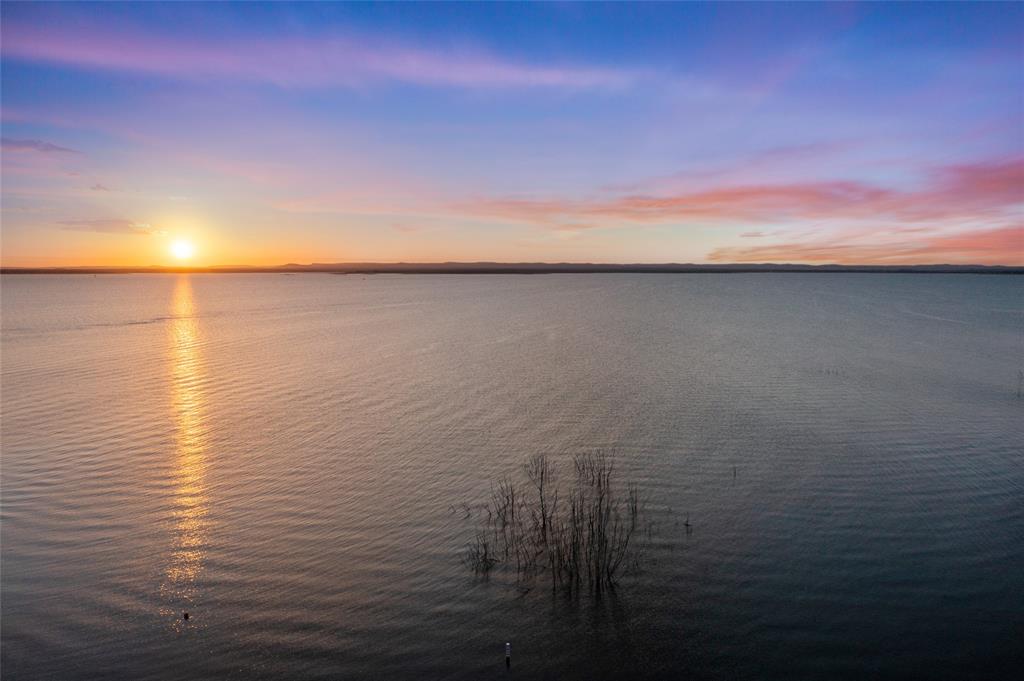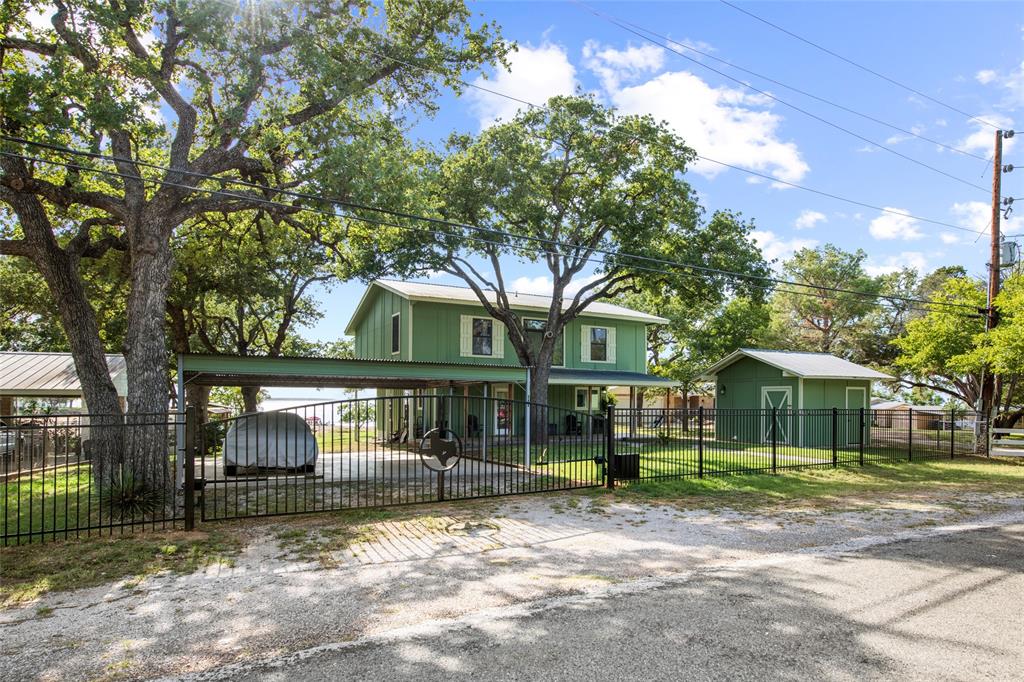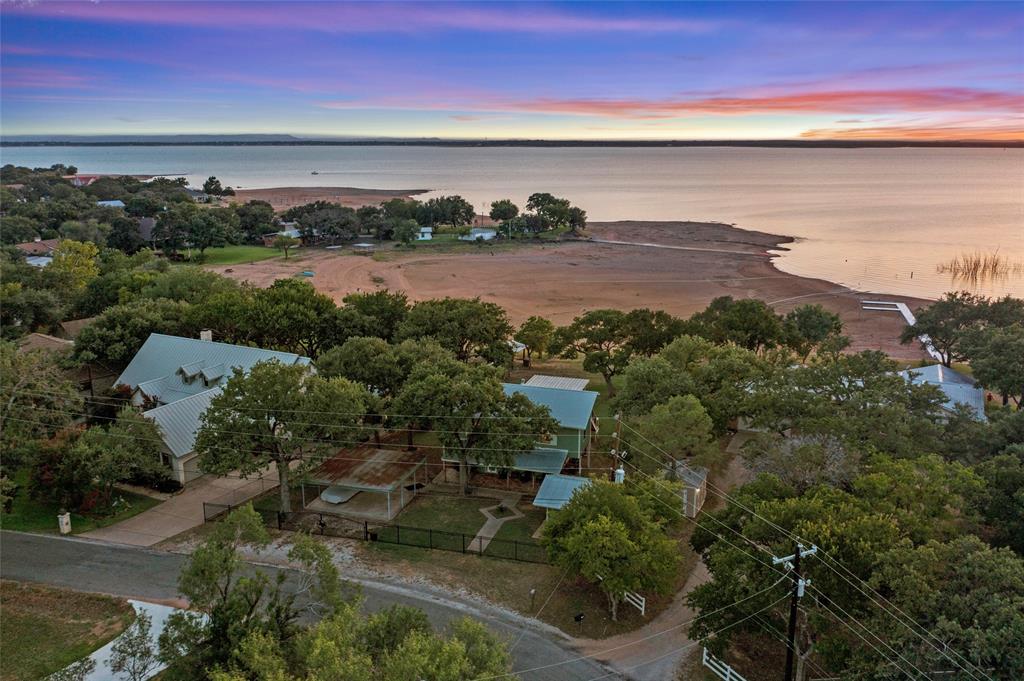Audio narrative 
Description
Nestled in the heart of Burnet County, this lakefront haven seamlessly blends comfort with natural beauty. Boasting 2 bedrooms, 2 baths, and 1,873 square feet of living space on a generous 0.34-acre lot, this property offers a serene retreat. Step inside to discover a well-thought-out floor plan featuring a Bonus Room, Dining Room, Living Room, and a convenient Utility Room Outside. A charming fireplace adds warmth, creating a cozy spot to unwind after a day by the water. The allure of lakeside living is captured by stunning lakefront views and mesmerizing sunsets visible from the covered deck and porch. These spaces provide an ideal setting for entertaining guests or savoring the tranquility of the surroundings. Modern amenities elevate your living experience, including Central Air for year-round comfort. The 2 Car Carport ensures convenient parking, while a sprinkler system simplifies lawn maintenance. A storage building adds functionality for outdoor equipment and essentials. In summary, 206 S Chaparral is more than a home; it's a lifestyle and a savvy investment. Experience the enchantment of lakeside living, where every day offers a chance to create lasting memories surrounded by nature's beauty. Don't miss out on this dual opportunity – schedule a showing today and embark on the journey to your dream home and a wise investment."
Interior
Exterior
Rooms
Lot information
Financial
Additional information
*Disclaimer: Listing broker's offer of compensation is made only to participants of the MLS where the listing is filed.
View analytics
Total views

Property tax

Cost/Sqft based on tax value
| ---------- | ---------- | ---------- | ---------- |
|---|---|---|---|
| ---------- | ---------- | ---------- | ---------- |
| ---------- | ---------- | ---------- | ---------- |
| ---------- | ---------- | ---------- | ---------- |
| ---------- | ---------- | ---------- | ---------- |
| ---------- | ---------- | ---------- | ---------- |
-------------
| ------------- | ------------- |
| ------------- | ------------- |
| -------------------------- | ------------- |
| -------------------------- | ------------- |
| ------------- | ------------- |
-------------
| ------------- | ------------- |
| ------------- | ------------- |
| ------------- | ------------- |
| ------------- | ------------- |
| ------------- | ------------- |
Down Payment Assistance
Mortgage
Subdivision Facts
-----------------------------------------------------------------------------

----------------------
Schools
School information is computer generated and may not be accurate or current. Buyer must independently verify and confirm enrollment. Please contact the school district to determine the schools to which this property is zoned.
Assigned schools
Nearby schools 
Listing broker
Source
Nearby similar homes for sale
Nearby similar homes for rent
Nearby recently sold homes
206 S Chaparral Dr, Burnet, TX 78611. View photos, map, tax, nearby homes for sale, home values, school info...









































