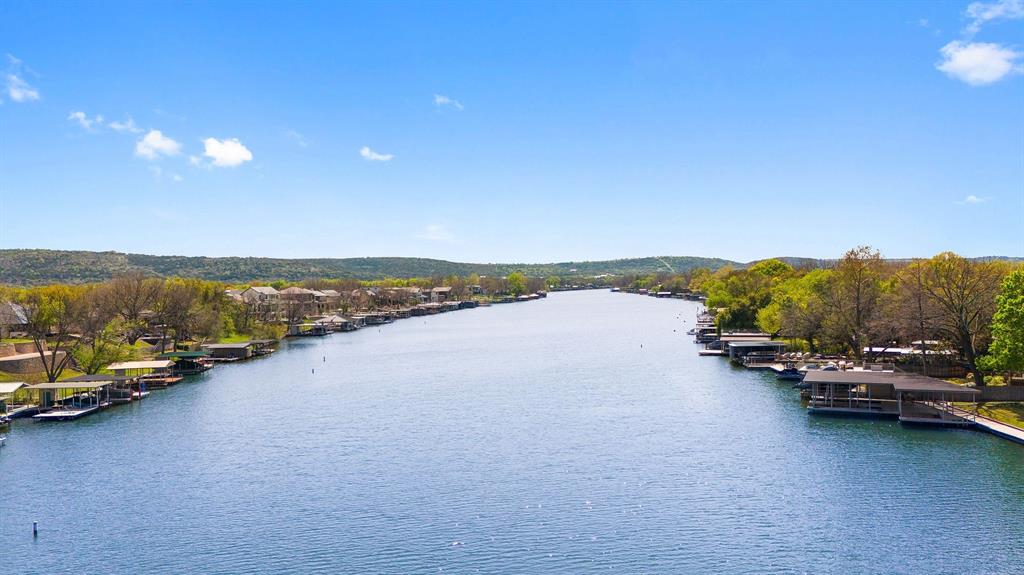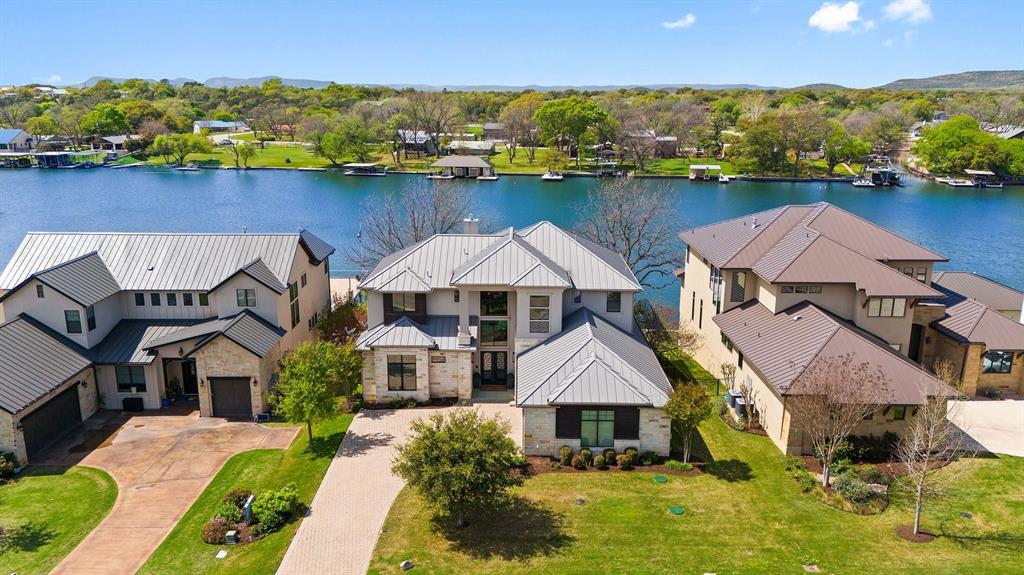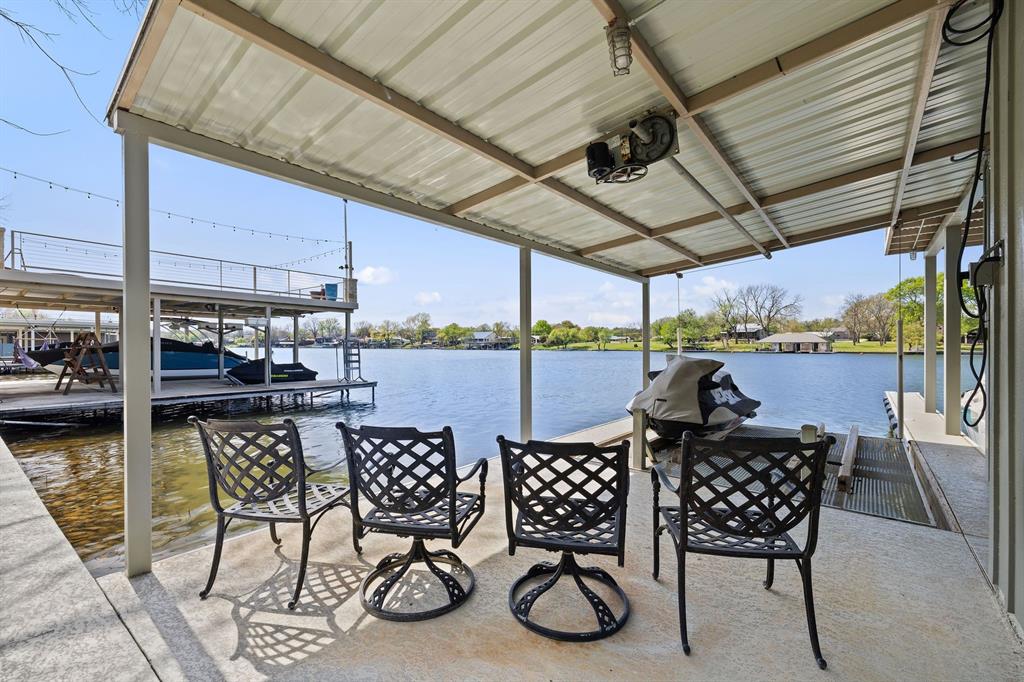Audio narrative 
Description
Life is better on Lake LBJ!!! Especially in this stylish custom built lake house, quality construction, fantastic high-end details, designed for large family gatherings or easy everyday living. Enter into a stunning foyer with a wall of windows view to the 80' of stunning open waterfront as your very first impression, large open concept living, gourmet kitchen, beautiful Master Suite with lake views, second bedroom on main level, then a huge game/media room on the upper level with 4 additional bedrooms. Enormous patios on both levels provide great outdoor entertaining, outdoor kitchen and sparkling blue pool. Lakeside entertaining at the boat house, huge deck above and shaded entertaining below, 2 extra large boat slips to accommodate a big' ol' boat. The Ranch on Lake LBJ is an awesome high demand area of Lake LBJ, the community was designed with lake life in mind, a private gated community with only high end, waterfront homes, buffered by a 250 acre private ranch, all oh so very close to the amenities that make this area of the Lake so popular. Deep, cool water of the Colorado Arm, near Perissos Winery, Longhorn Caverns, Fleckenstein Castle and The Legends Golf Course. Horseshoe Bay World Class Resort amenities just around the corner. Lake LBJ is a favorite destination for Texans, with its endless recreational activities and world class amenities just around the corner. Located just 45 minutes Northwest of Austin and 90 minutes North of San Antonio in the Highland Lakes region of the Texas Hill Country.
Rooms
Interior
Exterior
Lot information
Financial
Additional information
*Disclaimer: Listing broker's offer of compensation is made only to participants of the MLS where the listing is filed.
View analytics
Total views

Property tax

Cost/Sqft based on tax value
| ---------- | ---------- | ---------- | ---------- |
|---|---|---|---|
| ---------- | ---------- | ---------- | ---------- |
| ---------- | ---------- | ---------- | ---------- |
| ---------- | ---------- | ---------- | ---------- |
| ---------- | ---------- | ---------- | ---------- |
| ---------- | ---------- | ---------- | ---------- |
-------------
| ------------- | ------------- |
| ------------- | ------------- |
| -------------------------- | ------------- |
| -------------------------- | ------------- |
| ------------- | ------------- |
-------------
| ------------- | ------------- |
| ------------- | ------------- |
| ------------- | ------------- |
| ------------- | ------------- |
| ------------- | ------------- |
Mortgage
Subdivision Facts
-----------------------------------------------------------------------------

----------------------
Schools
School information is computer generated and may not be accurate or current. Buyer must independently verify and confirm enrollment. Please contact the school district to determine the schools to which this property is zoned.
Assigned schools
Nearby schools 
Listing broker
Source
Nearby similar homes for sale
Nearby similar homes for rent
Nearby recently sold homes
206 Hannahs Way, Burnet, TX 78611. View photos, map, tax, nearby homes for sale, home values, school info...











































