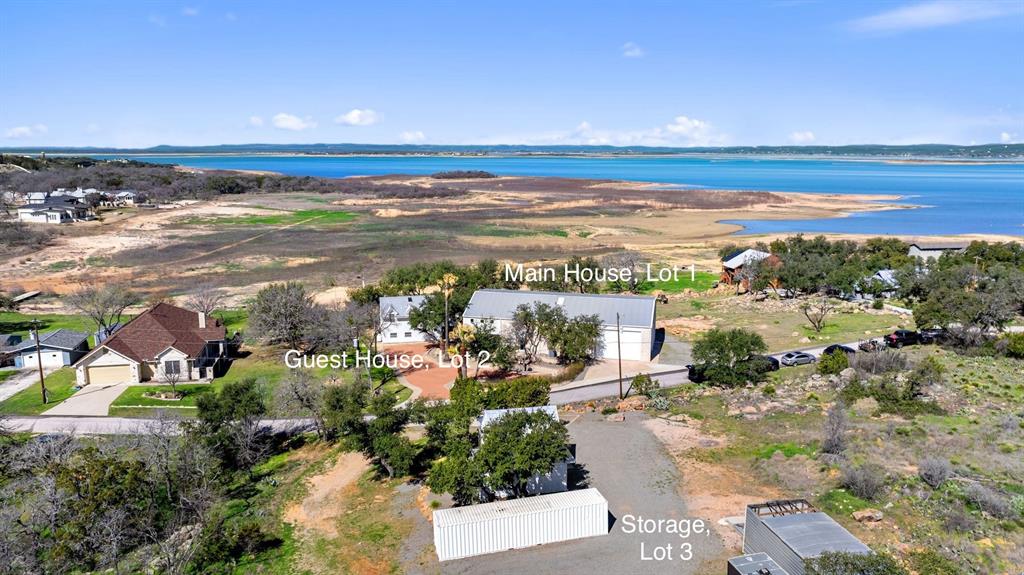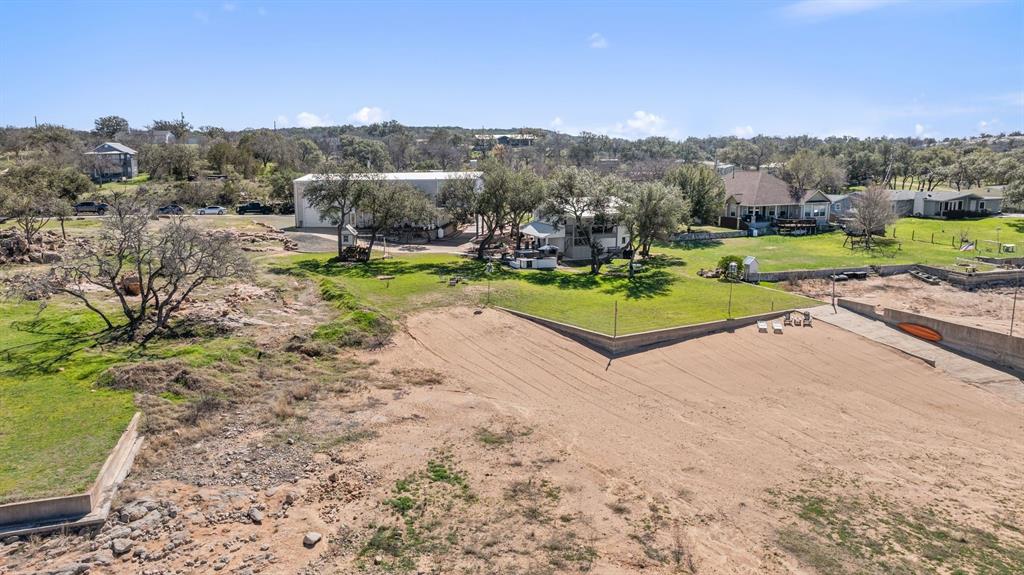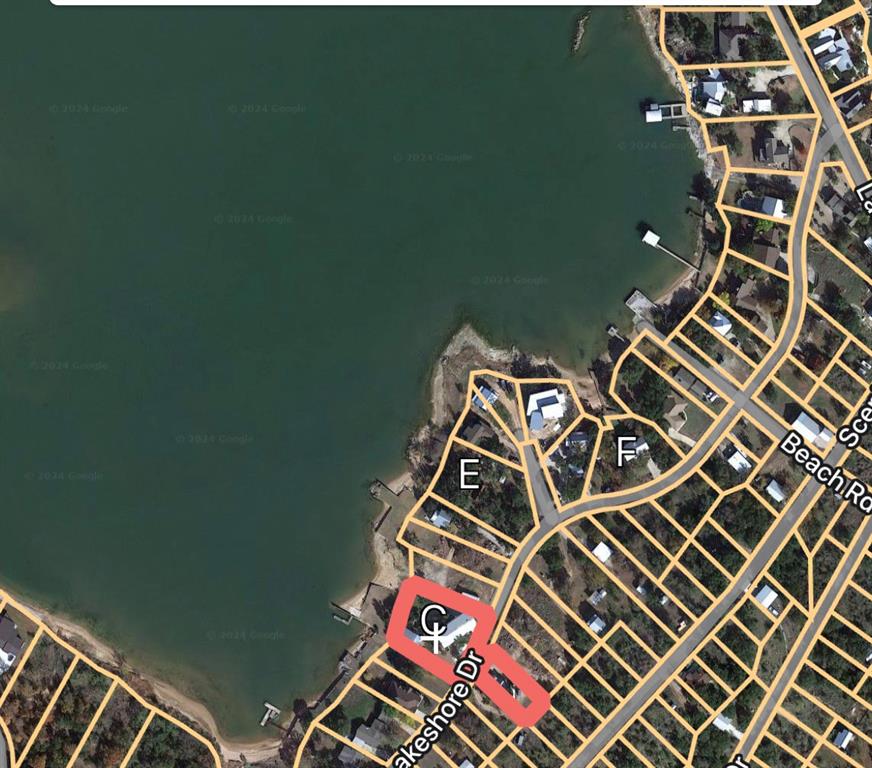Audio narrative 
Description
Lake Buchanan waterfront compound with a sandy beach, private boat launch, and 2 houses on 3 lots! This property exudes fun and beachy vibes with light, bright and airy interiors, tall ceilings, finishes in current trends, and is setup for entertainment. When you own a lake house you need lots of toys, and the 6 car drive-through garage/shop with lofty ceilings fills that need, PLUS there is a garage across the street on the third lot with two carports and a 40 ft shipping container for more boats and toys! Two RV hookups are located outside the main house with electricity and sewer hookups. The 4 bedroom/2.5 bath main house is offered FULLY FURNISHED, and includes updates such as new kitchen cabinets, granite countertops, Whirlpool appliance package with wine fridge, wood-look laminate on the main floor, and new bathroom tile and plumbing fixtures. The owners added character with reclaimed pine floors from North Carolina, corrugated galvalume accent walls, and exposed ductwork. The cottage has a covered patio and an upstairs balcony patio for taking in lake views. While some of the original rustic character remains in the 2/2 cottage with wood interior siding and wood floors upstairs, it has new tile on the first floor and carpet in the lower bedroom. The cottage kitchen has new quartz countertops and Whirlpool appliances, new light fixtures, bathroom tile, and new plumbing fixtures. Both houses have new standing seam metal roofs (2022), new water softener & purifier, new HVAC, and a new well pump. Everything is buttoned up so you can spend time having fun instead of on handyman projects. Sunny days await you at the outdoor kitchen, hot tub, horse shoe pit, & playscape, and the fun does not stop at sunset thanks to the recent addition of exterior LED landscape lighting. Besides water fun, this property is close to recreational activities such as Spider Mountain Bike Park (6 miles, 10 min) and a short scenic hill country drive to area wineries. STR allowed.
Rooms
Interior
Exterior
Lot information
Additional information
*Disclaimer: Listing broker's offer of compensation is made only to participants of the MLS where the listing is filed.
Financial
View analytics
Total views

Property tax

Cost/Sqft based on tax value
| ---------- | ---------- | ---------- | ---------- |
|---|---|---|---|
| ---------- | ---------- | ---------- | ---------- |
| ---------- | ---------- | ---------- | ---------- |
| ---------- | ---------- | ---------- | ---------- |
| ---------- | ---------- | ---------- | ---------- |
| ---------- | ---------- | ---------- | ---------- |
-------------
| ------------- | ------------- |
| ------------- | ------------- |
| -------------------------- | ------------- |
| -------------------------- | ------------- |
| ------------- | ------------- |
-------------
| ------------- | ------------- |
| ------------- | ------------- |
| ------------- | ------------- |
| ------------- | ------------- |
| ------------- | ------------- |
Mortgage
Subdivision Facts
-----------------------------------------------------------------------------

----------------------
Schools
School information is computer generated and may not be accurate or current. Buyer must independently verify and confirm enrollment. Please contact the school district to determine the schools to which this property is zoned.
Assigned schools
Nearby schools 
Source
Nearby similar homes for sale
Nearby similar homes for rent
Nearby recently sold homes
206 Lakeshore Dr, Burnet, TX 78611. View photos, map, tax, nearby homes for sale, home values, school info...










































