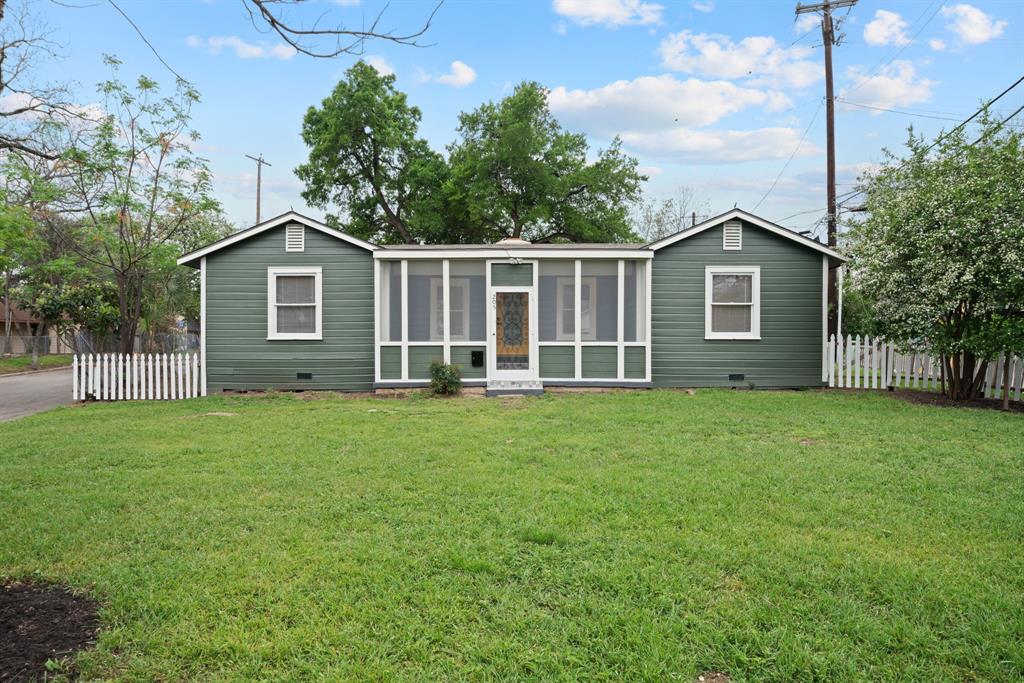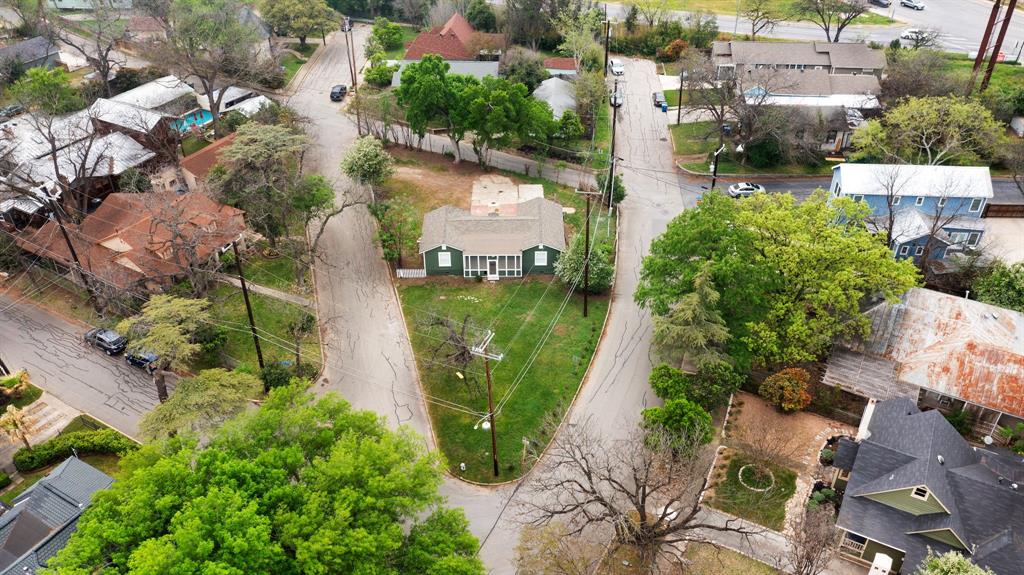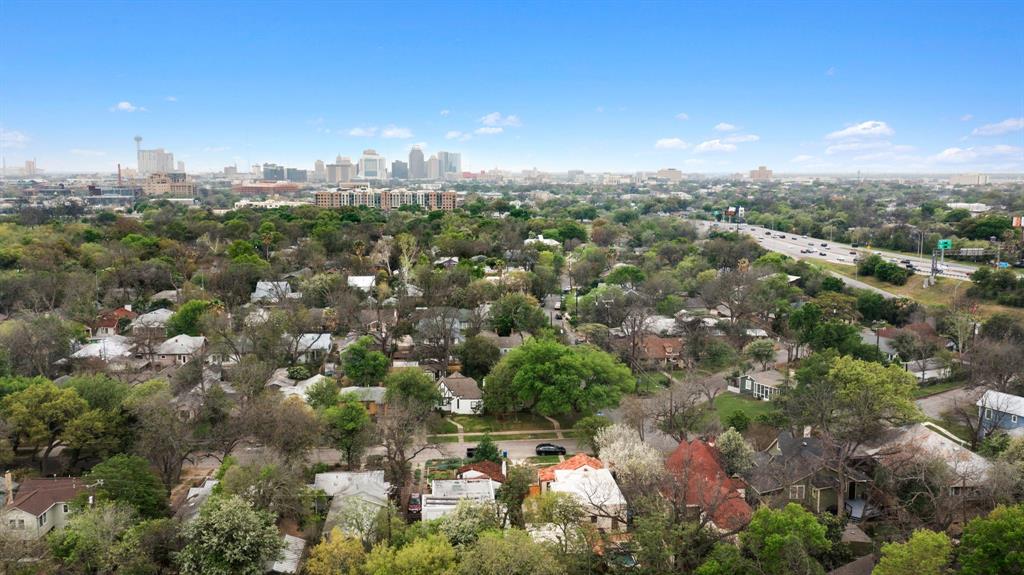Audio narrative 
Description
Welcome to the Island at River Road. This two-lot property creates a unique triangle/corner location. Seamlessly combining historic charm with modern vibes and the rich heritage of one of San Antonio's most sought after neighborhoods in the Historic District. Entering this home you are greeted by an abundance of natural light that showcases high ceilings and an open floor plan with sleek Oak Wood flooring throughout. No carpet! French doors with the original crown molding open either side of the wood burning fire place to an expansive back deck. To the front of the home you have a large, screened Florida room with a ceramic tiled floor where you can sit and savor your morning coffee while soaking in the sights and sounds of downtown living. Also a great space for entertaining guest or as a secondary living area during the summer evenings once the sun goes down out the back. In the kitchen you will find an oversized island with a breakfast bar and eat in kitchen. Gas cooking with brand new kitchen appliances that convey with the property. High speed internet, EV charging capabilities, a new sewer line connection to the city, Historic Property Designations and NO FLOOD ZONE! With its prime location this presents a rare opportunity for you to live amidst the vibrant energy of downtown. Calling all golf enthusiasts to Brackenridge Golf Course and Brackenridge Park for jogging, walking and biking trails. The Historic Pearl and Hotel Emma, St Mary's Strip for many dining options and local artisan shopping. San Antonio Zoo, The Witte Museum, Central Market and SO much more!! New structure with new electric, plumbing and new roof. Unleash the Potential of a Second Dwelling. Pre-approved plans are available for a second home on lot 1. Imagine the possibilities – a charming main house with an attached guest cottage, a cozy income apartment, or a haven for extended family. Schedule your showing today. Please stay off the property unless accompanied by an Agent.
Rooms
Interior
Exterior
Lot information
Additional information
*Disclaimer: Listing broker's offer of compensation is made only to participants of the MLS where the listing is filed.
View analytics
Total views

Property tax

Cost/Sqft based on tax value
| ---------- | ---------- | ---------- | ---------- |
|---|---|---|---|
| ---------- | ---------- | ---------- | ---------- |
| ---------- | ---------- | ---------- | ---------- |
| ---------- | ---------- | ---------- | ---------- |
| ---------- | ---------- | ---------- | ---------- |
| ---------- | ---------- | ---------- | ---------- |
-------------
| ------------- | ------------- |
| ------------- | ------------- |
| -------------------------- | ------------- |
| -------------------------- | ------------- |
| ------------- | ------------- |
-------------
| ------------- | ------------- |
| ------------- | ------------- |
| ------------- | ------------- |
| ------------- | ------------- |
| ------------- | ------------- |
Down Payment Assistance
Mortgage
Subdivision Facts
-----------------------------------------------------------------------------

----------------------
Schools
School information is computer generated and may not be accurate or current. Buyer must independently verify and confirm enrollment. Please contact the school district to determine the schools to which this property is zoned.
Assigned schools
Nearby schools 
Noise factors

Source
Nearby similar homes for sale
Nearby similar homes for rent
Nearby recently sold homes
205 Ostrom Dr, San Antonio, TX 78212. View photos, map, tax, nearby homes for sale, home values, school info...
























