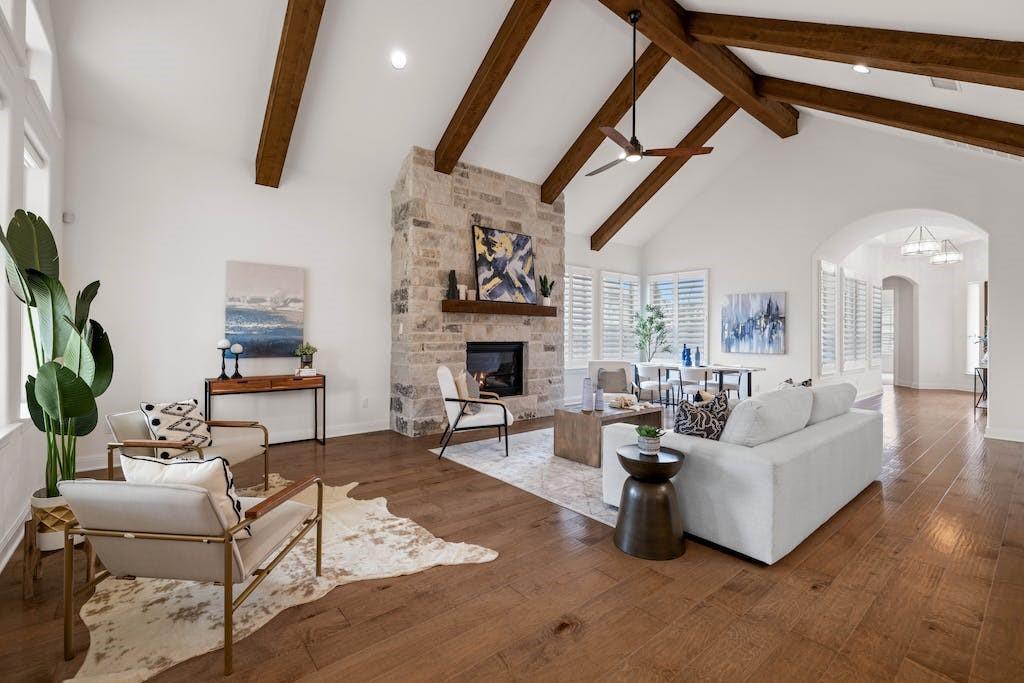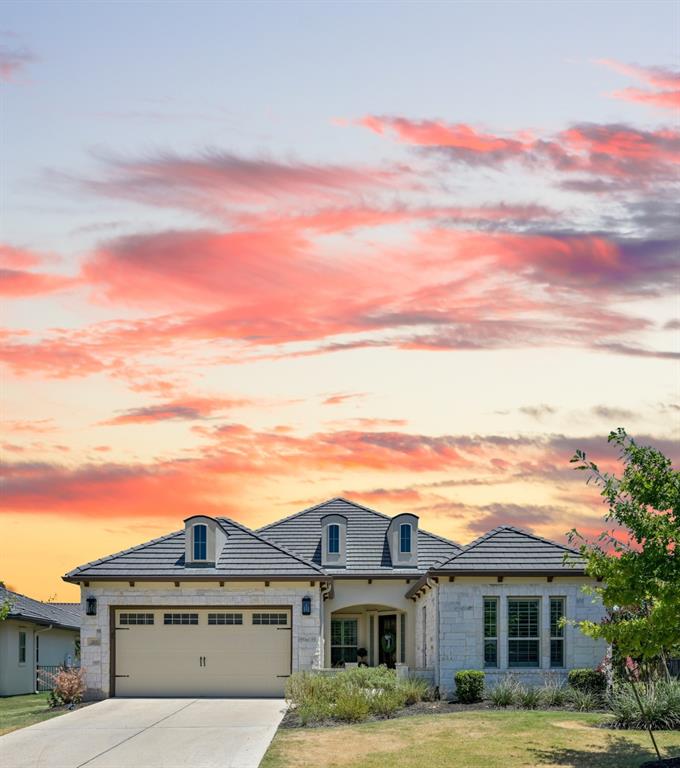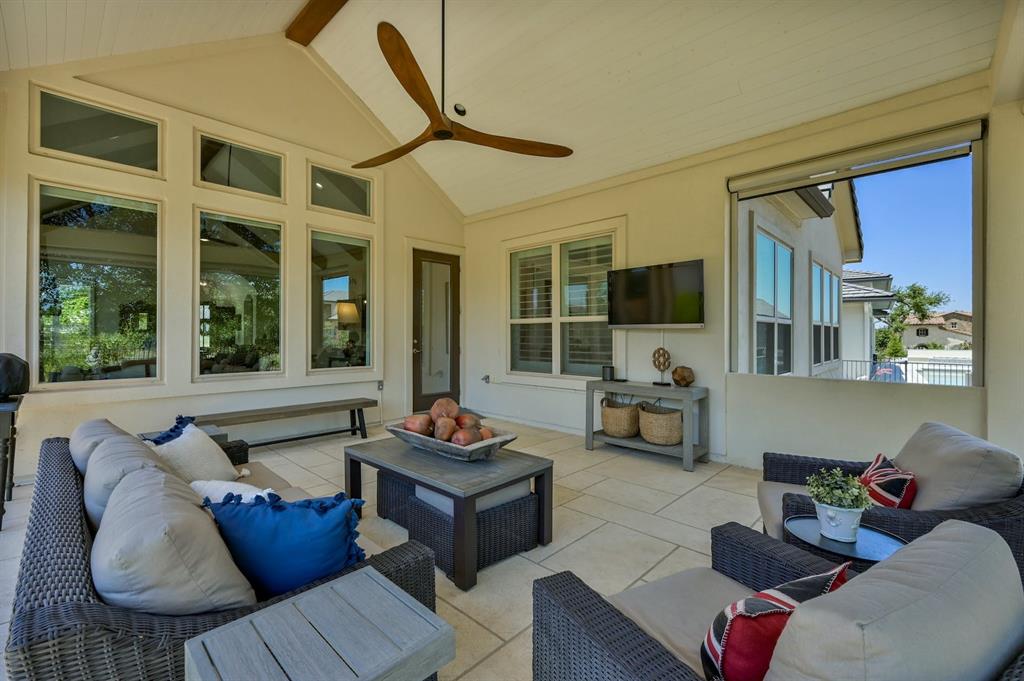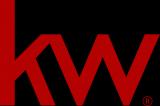Audio narrative 
Description
Step into the pinnacle of luxury living in the prestigious Cimarron Hills community of Georgetown, Texas! This exquisite 3-bedroom, 3.5-bathroom residence epitomizes contemporary elegance fused with timeless comfort. As you enter, be captivated by the breathtaking open floor plan, accentuated by airy, beamed ceilings that offer a sense of spaciousness and calm. Natural light floods the interior, casting a warm glow throughout this home. Luxury abounds with wide plank wood flooring gracing the main living areas, including the great room, well-appointed kitchen, private office/study, and the primary bedroom suite. Retreat to the primary suite, you'll appreciate the lofty ceilings and a wall of windows, perfect for a cozy reading nook or appreciating the outdoor view. Indulge in the spa-like ambiance of the primary bathroom, featuring quartz countertops, ample storage, and a custom glass shower door. Secluded from the primary retreat, discover the secondary bedrooms, each complete with its own full bathroom, providing utmost comfort and privacy for family and guests alike. Additionally, a private office awaits, offering versatility as a home workspace, secondary living area, or personal gym. Step outside to uncover a sprawling covered back porch, an idyllic setting for both entertaining and unwinding in seclusion. With a contemporary design aesthetic that requires no updates, this home is move-in ready, allowing you to effortlessly embrace the luxurious lifestyle that Cimarron Hills has to offer. Don't miss your chance to experience the epitome of modern luxury living – schedule your showing today!
Interior
Exterior
Rooms
Lot information
Financial
Additional information
*Disclaimer: Listing broker's offer of compensation is made only to participants of the MLS where the listing is filed.
View analytics
Total views

Property tax

Cost/Sqft based on tax value
| ---------- | ---------- | ---------- | ---------- |
|---|---|---|---|
| ---------- | ---------- | ---------- | ---------- |
| ---------- | ---------- | ---------- | ---------- |
| ---------- | ---------- | ---------- | ---------- |
| ---------- | ---------- | ---------- | ---------- |
| ---------- | ---------- | ---------- | ---------- |
-------------
| ------------- | ------------- |
| ------------- | ------------- |
| -------------------------- | ------------- |
| -------------------------- | ------------- |
| ------------- | ------------- |
-------------
| ------------- | ------------- |
| ------------- | ------------- |
| ------------- | ------------- |
| ------------- | ------------- |
| ------------- | ------------- |
Down Payment Assistance
Mortgage
Subdivision Facts
-----------------------------------------------------------------------------

----------------------
Schools
School information is computer generated and may not be accurate or current. Buyer must independently verify and confirm enrollment. Please contact the school district to determine the schools to which this property is zoned.
Assigned schools
Nearby schools 
Source
Nearby similar homes for sale
Nearby similar homes for rent
Nearby recently sold homes
205 Cimarron Hills Trl E, Georgetown, TX 78628. View photos, map, tax, nearby homes for sale, home values, school info...
View all homes on Cimarron Hills Trl E




























