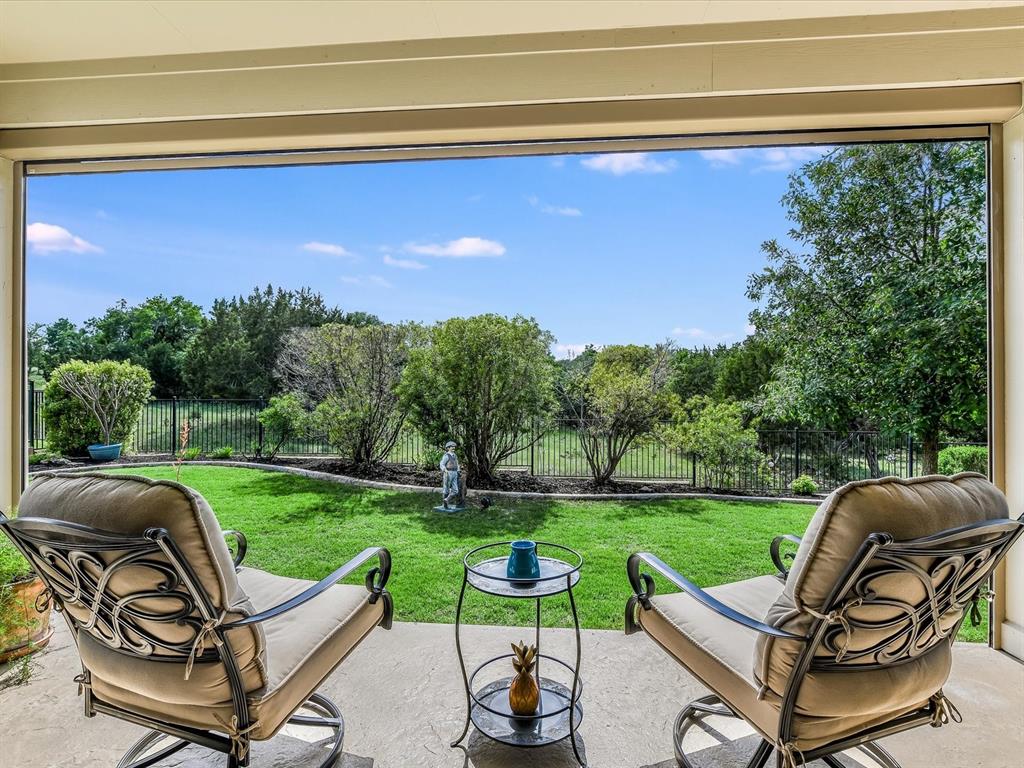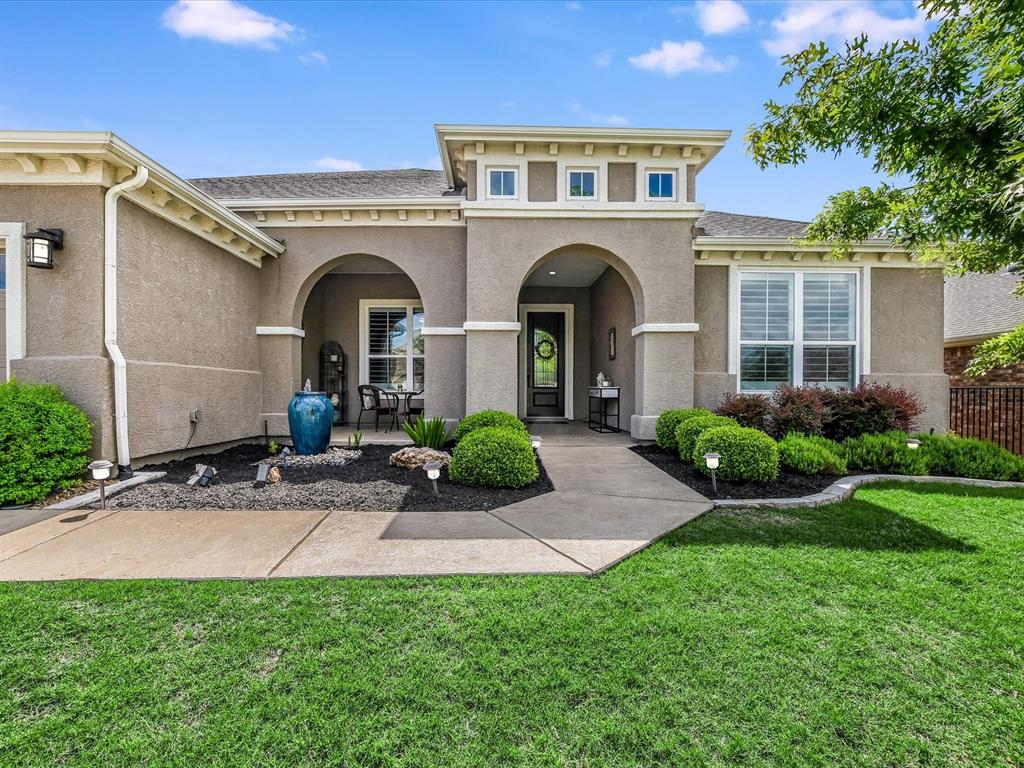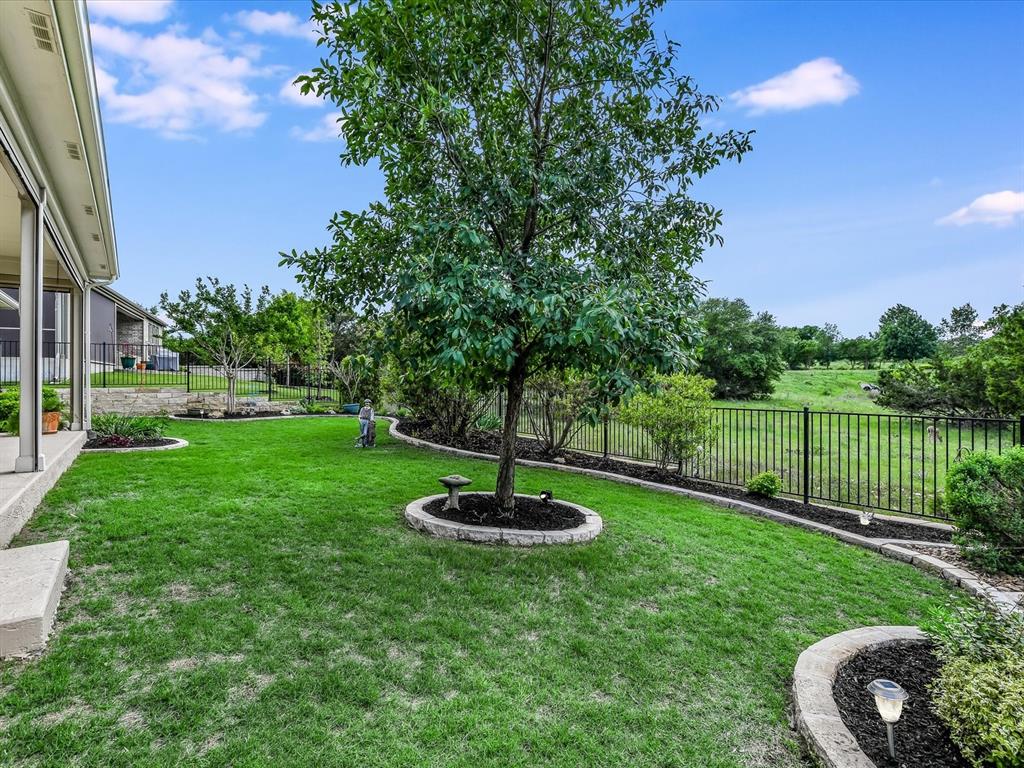Audio narrative 
Description
The description of the Magnolia Estate floor plan paints a picture of a luxurious & comfortable home. As you begin your walk to the beautiful glass front door, you will notice the stamp concrete sidewalk & covered porch as well as the calming fountain. From the moment you step inside, you are greeted with the warmth of wood floors & the inviting ambiance of a spacious kitchen equipped with popular stainless appliances such as a gas cooktop, built-in oven w/microwave. The crisp white cabinets are adorned with oil rubbed bronze pulls/handles along with pull out shelves in the lower cabinets & the pantry provides ample storage space. Extra special features include under/over cabinet lighting along w/pendant lighting over the main counter adding a touch of elegance while the solar tube adds extra lighting. The great room is a focal point of the home, w/trey ceiling & ceiling fan creating a sense of openness & comfort. The tasteful light fixture in the dining room adds a touch of sophistication, while plantation shutters throughout the home offer privacy and style. The primary bedroom is a sanctuary, w/trey ceiling, ceiling fan & a view of the green belt outside. The en-suite bathroom features a walk-in shower w/tile surround, dual vanity, & a dream walk-in closet that provides plenty of storage space. The guest bedroom is equally inviting, w/plantation shutters & a ceiling fan, as well as an en-suite bathroom w/a shower for added convenience. The home also includes an office & a laundry/utility room with a sink, providing functionality & practicality. The extended garage is a car enthusiast's dream that extends further for an extra tandem space for a golf cart, workbench or hobby space & the epoxy floors make maintenance easy. The spacious patio w/three ceiling fans offers a perfect spot for outdoor relaxation w/an incredible view of a wooded nature +3 remote controlled screens & 1 stationary screen adding to the tranquility of the home.
Interior
Exterior
Rooms
Lot information
Financial
Additional information
*Disclaimer: Listing broker's offer of compensation is made only to participants of the MLS where the listing is filed.
View analytics
Total views

Property tax

Cost/Sqft based on tax value
| ---------- | ---------- | ---------- | ---------- |
|---|---|---|---|
| ---------- | ---------- | ---------- | ---------- |
| ---------- | ---------- | ---------- | ---------- |
| ---------- | ---------- | ---------- | ---------- |
| ---------- | ---------- | ---------- | ---------- |
| ---------- | ---------- | ---------- | ---------- |
-------------
| ------------- | ------------- |
| ------------- | ------------- |
| -------------------------- | ------------- |
| -------------------------- | ------------- |
| ------------- | ------------- |
-------------
| ------------- | ------------- |
| ------------- | ------------- |
| ------------- | ------------- |
| ------------- | ------------- |
| ------------- | ------------- |
Down Payment Assistance
Mortgage
Subdivision Facts
-----------------------------------------------------------------------------

----------------------
Schools
School information is computer generated and may not be accurate or current. Buyer must independently verify and confirm enrollment. Please contact the school district to determine the schools to which this property is zoned.
Assigned schools
Nearby schools 
Noise factors

Source
Nearby similar homes for sale
Nearby similar homes for rent
Nearby recently sold homes
203 Old Blue Mountain Ln, Georgetown, TX 78633. View photos, map, tax, nearby homes for sale, home values, school info...
































