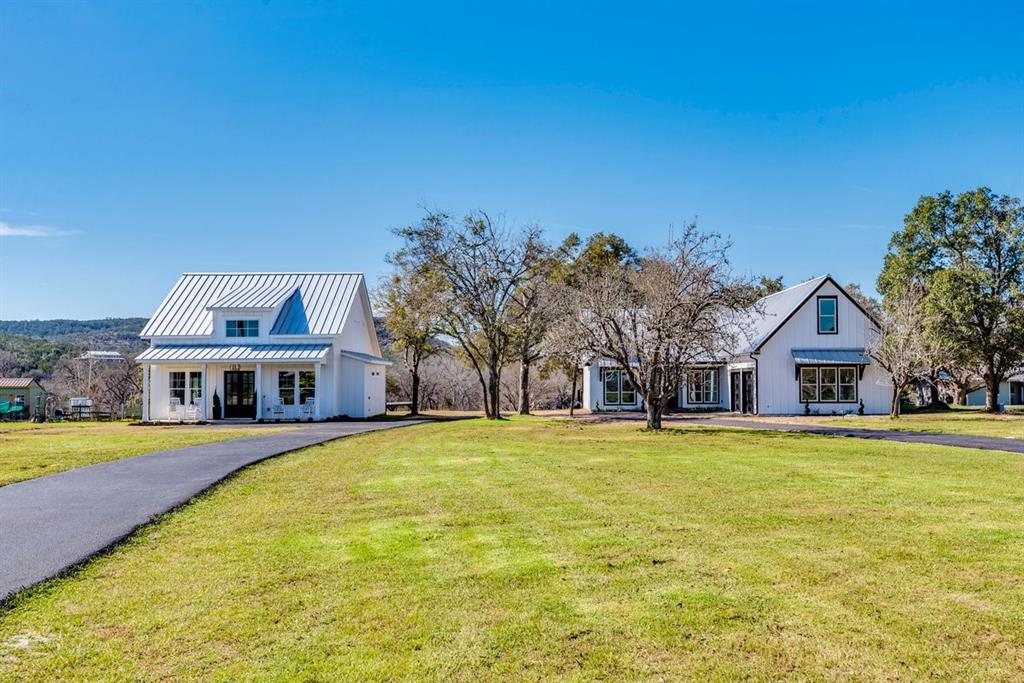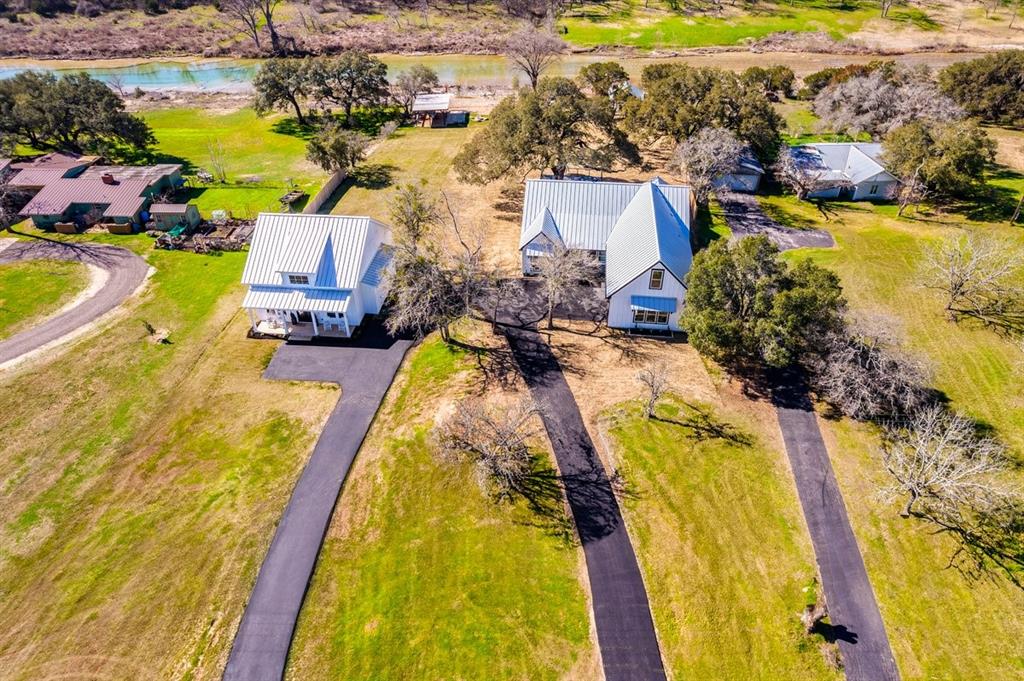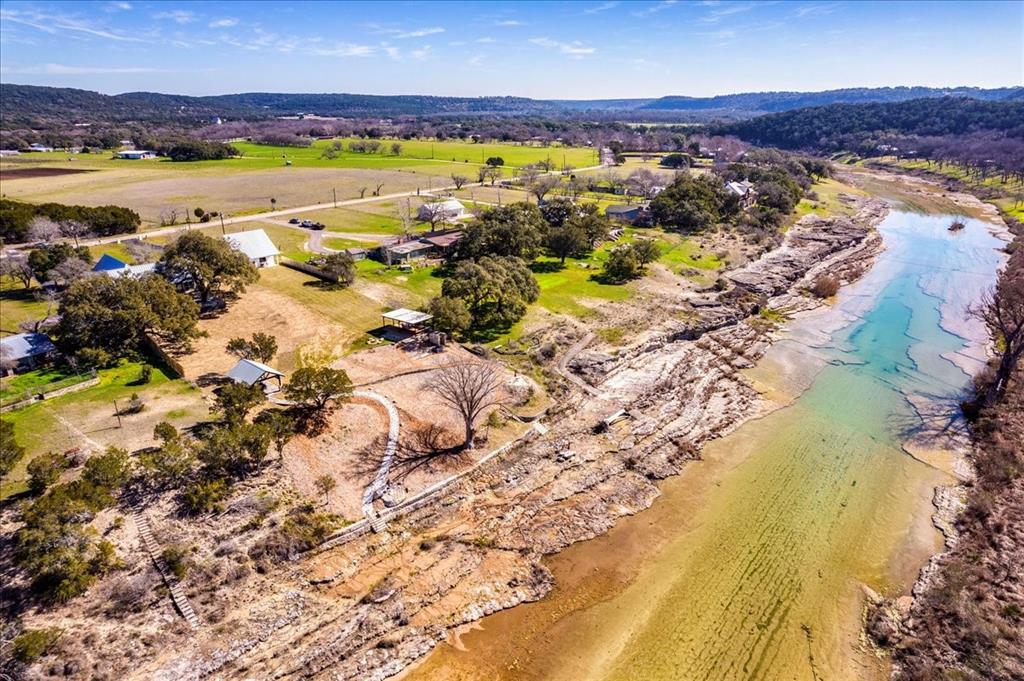Audio narrative 
Description
Two Waterfront Properties...One Dream. Welcome to your waterfront dream retreat on the Blanco River in Wimberley! Nestled on almost 2 acres of picturesque landscape, this property features not one, but two new custom construction homes with over 3,500 sqft of combined living space spread over a 3 bedroom, 2 bath main house and a 2 bedroom, 2 bath second house that promises unparalleled views of the river and the Hill Country. Perfect for multigenerational families or that weekend getaway spot for you and your friends, these homes feature top of the line finishes, designer touches and tons of energy saving features. Just minutes from downtown Wimberley yet steps to the river, this compound truly embraces the town motto of "A little bit of heaven". The main house has 3 bedrooms, 2 bathrooms with a dedicated office space. There is an upstairs flex room, perfect for a media room, playroom, or art studio. An attached oversized 2-car garage has plenty of room for extra storage or hobbies. The 1,000 sqft Trexx deck with breathtaking views of the massive oak tree make it ideal for entertaining or enjoying a peaceful evening. The covered back porch features a fully equipped gas grill and beverage fridge. Enjoy the expansive outdoor pavilion with a 21' fireplace. Follow the charming flagstone path to the river for an intimate seating area or refreshing swim. The second house has 2 bedrooms and 2 bathrooms, providing a cozy and private space for friends and family. There is extensive attic space, offering the potential for additional customization or storage. The covered back porch with panoramic views overlooks a second pavilion and one of a kind outdoor shower hand crafted from natural resources found on the property. A carved path leads you to the river where you will find a stone picnic table made from boulders nestled along the river bank. This is a rare opportunity to own two homes situated on the Blanco River in the heart of the Hill Country.
Rooms
Interior
Exterior
Lot information
View analytics
Total views

Mortgage
Subdivision Facts
-----------------------------------------------------------------------------

----------------------
Schools
School information is computer generated and may not be accurate or current. Buyer must independently verify and confirm enrollment. Please contact the school district to determine the schools to which this property is zoned.
Assigned schools
Nearby schools 
Source
Nearby similar homes for sale
Nearby similar homes for rent
Nearby recently sold homes
2028 & 2032 Flite Acres Rd, Wimberley, TX 78676. View photos, map, tax, nearby homes for sale, home values, school info...










































