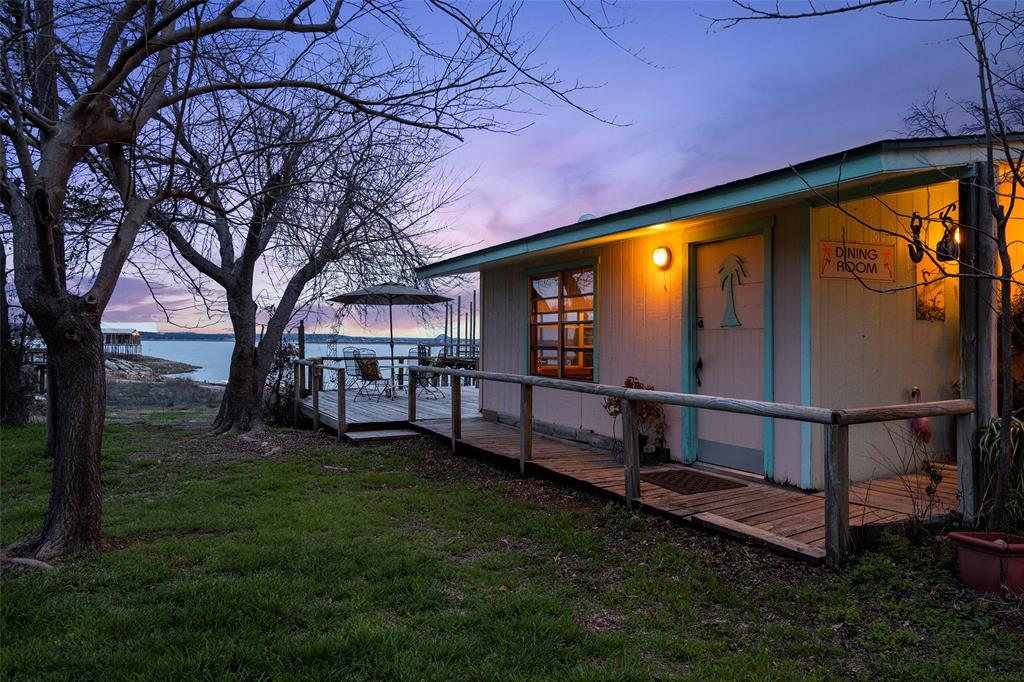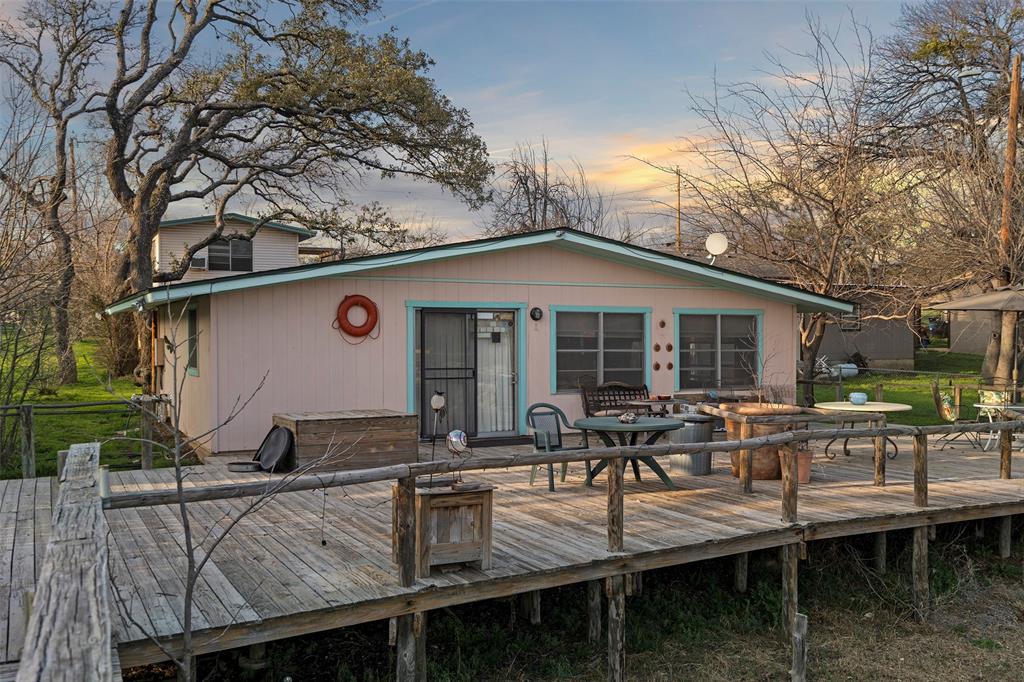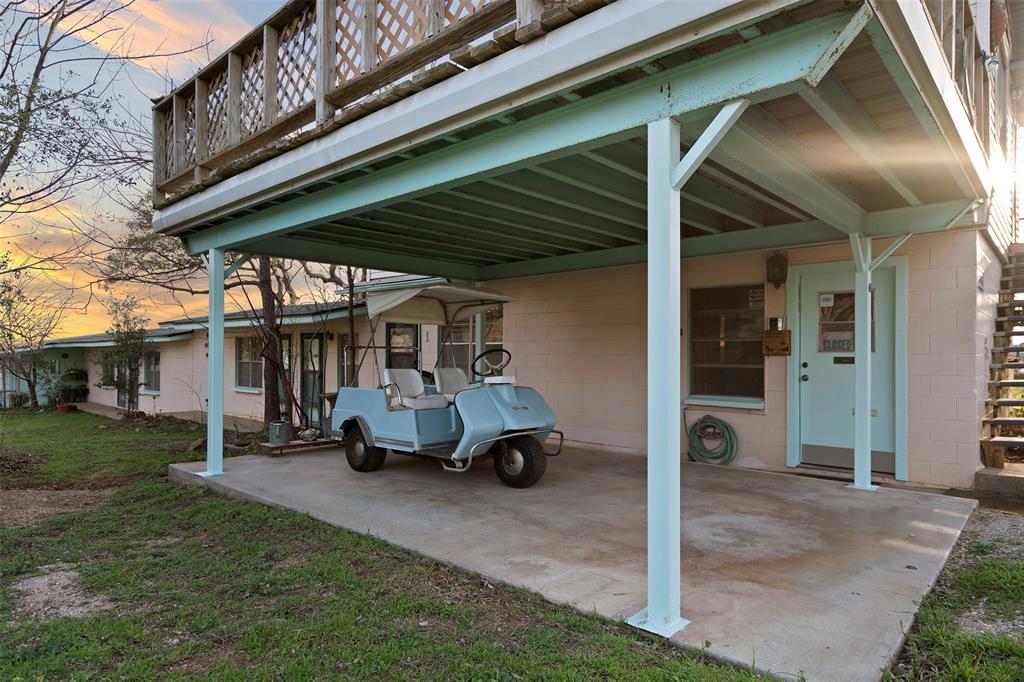Audio narrative 
Description
Introducing Lakeside Lodge: Commercial/Residential: A vintage-inspired bed and breakfast nestled on the serene shores of Lake Buchanan, just 50 miles northwest of Austin. This charming B&B, built in 1963, offers 3 fully furnished and 2 unfurnished units, each boasting full kitchens and baths, spread across a spacious 2,907+ sq ft floorplan. Guests are welcome to enjoy the timeless appeal of Lakeside Lodge, where vintage charm meets modern comfort. Located in Burnet, Texas, known as the Bluebonnet capital, Lakeside Lodge is a haven for nature enthusiasts year-round. From winter bird watching to spring wildflowers and summer water sports, there's something for everyone. The property features a grand patio overlooking the lake, perfect for soaking in the tranquil surroundings. With its inviting communal dining space and ample square footage, Lakeside Lodge presents an enticing investment opportunity for those seeking to blend vintage charm with contemporary amenities. Don't miss the chance to own a piece of lakeside paradise and create unforgettable memories for generations to come.
Exterior
Rooms
Interior
Lot information
Additional information
*Disclaimer: Listing broker's offer of compensation is made only to participants of the MLS where the listing is filed.
View analytics
Total views

Down Payment Assistance
Mortgage
Subdivision Facts
-----------------------------------------------------------------------------

----------------------
Schools
School information is computer generated and may not be accurate or current. Buyer must independently verify and confirm enrollment. Please contact the school district to determine the schools to which this property is zoned.
Assigned schools
Nearby schools 
Source
Nearby similar homes for sale
Nearby similar homes for rent
Nearby recently sold homes
201 Lakewood Dr, Burnet, TX 78611. View photos, map, tax, nearby homes for sale, home values, school info...








































