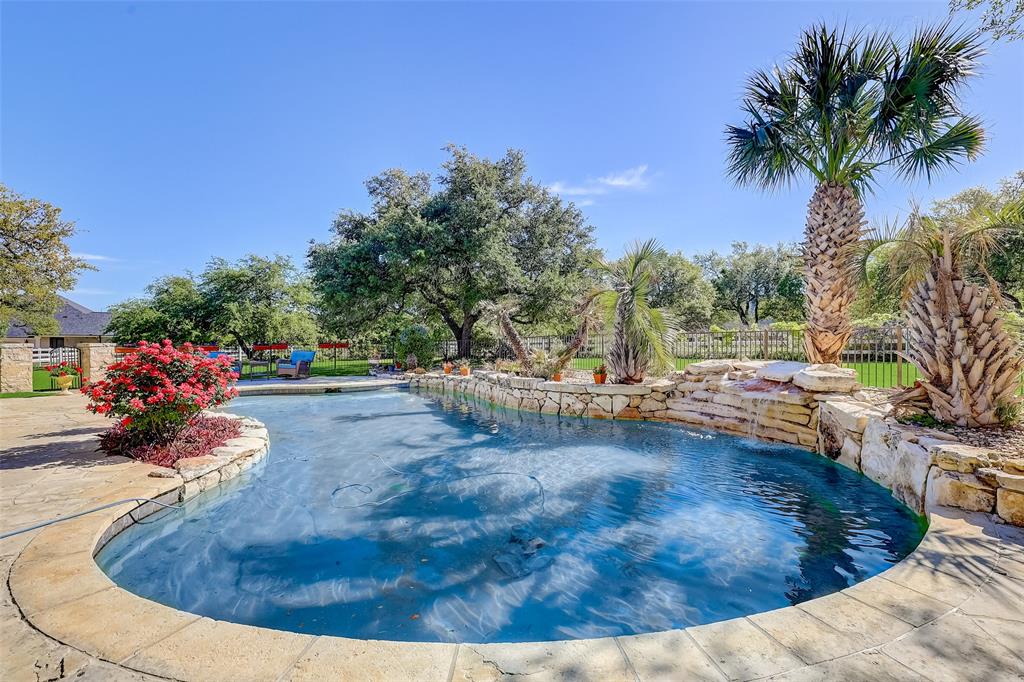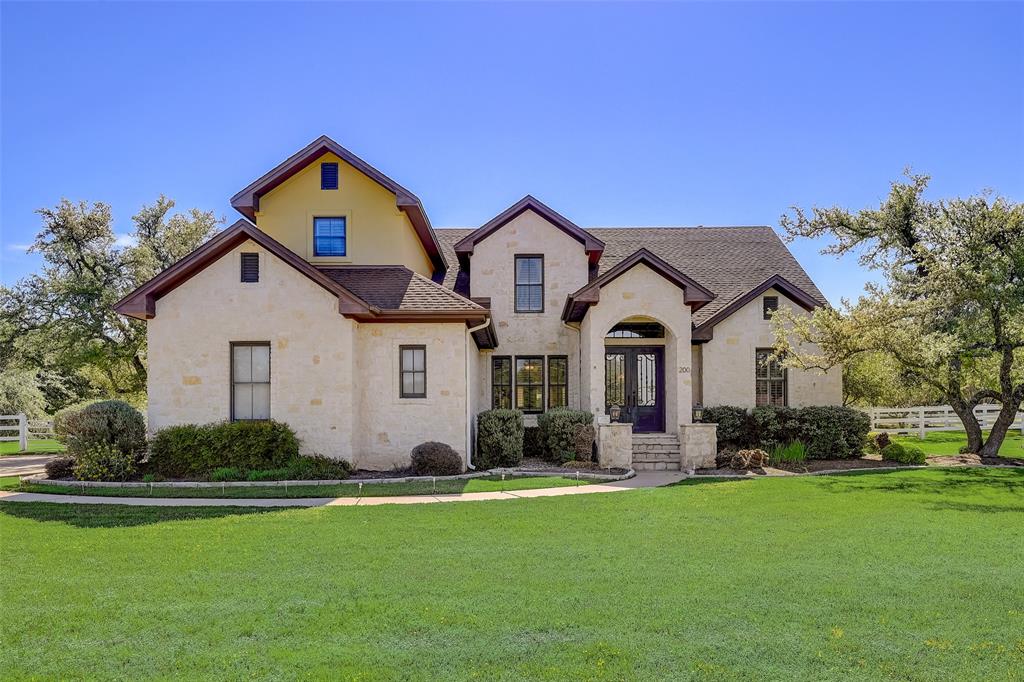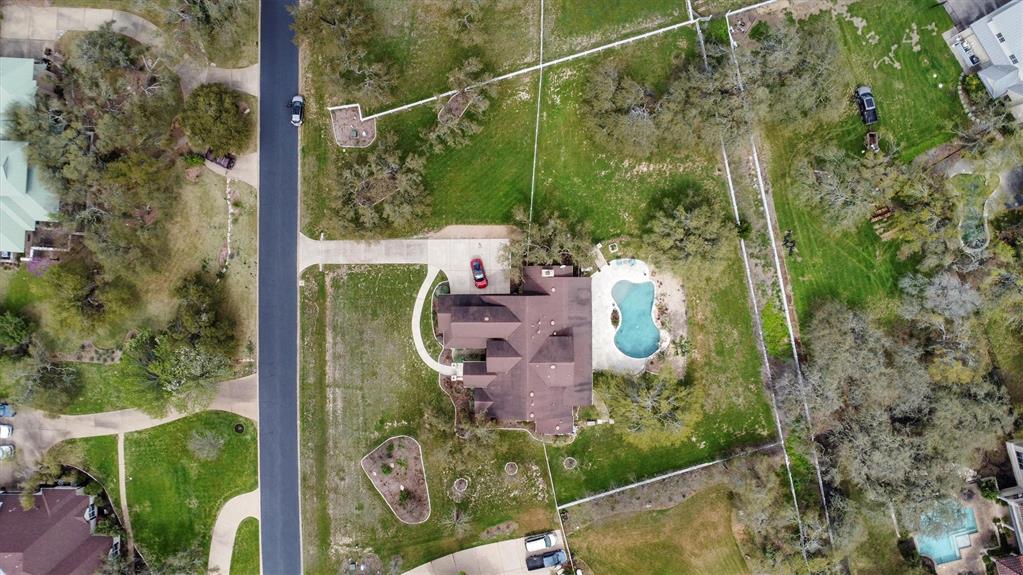Audio narrative 
Description
***$30,000 allowance to buy points down or property updates****New Roof April 2024*** Welcome to your dream residence, set on a generous 1.093-acre lot that combines space and elegance. This beautiful 4-bedroom, 3.5-bathroom home greets you with a welcoming entryway, high ceilings, and recessed lighting, creating a sense of openness and light throughout. The gourmet kitchen, designed with the aspiring chef in mind, features a built-in gas range and oven, granite countertops, and plenty of cabinet space for all your storage needs. The primary suite, located on the main floor for convenience, offers a private escape with its own access to the patio. The ensuite bathroom includes dual vanities, a deep soaking tub, and a walk-in closet, providing a perfect blend of comfort and luxury. Outside, the inground pool with its gentle waterfall invites relaxation, while the covered patio with an outdoor fan and ample yard space is ideal for hosting gatherings or simply enjoying peaceful moments. Situated in the sought-after neighborhood of the Polo Club in Dripping Springs, this home is part of an exclusive equestrian community that offers more than just a residence—it offers a lifestyle. The neighborhood allows for two horses to reside on the property, making it a haven for equestrian enthusiasts. With horse stables and scenic ponds nearby, this home strikes the perfect balance between luxurious living and homely comfort, ensuring a welcoming environment for both entertaining and everyday living in a community that celebrates a love for horses. Acclaimed Dripping Springs School District.
Interior
Exterior
Rooms
Lot information
Financial
Additional information
*Disclaimer: Listing broker's offer of compensation is made only to participants of the MLS where the listing is filed.
View analytics
Total views

Property tax

Cost/Sqft based on tax value
| ---------- | ---------- | ---------- | ---------- |
|---|---|---|---|
| ---------- | ---------- | ---------- | ---------- |
| ---------- | ---------- | ---------- | ---------- |
| ---------- | ---------- | ---------- | ---------- |
| ---------- | ---------- | ---------- | ---------- |
| ---------- | ---------- | ---------- | ---------- |
-------------
| ------------- | ------------- |
| ------------- | ------------- |
| -------------------------- | ------------- |
| -------------------------- | ------------- |
| ------------- | ------------- |
-------------
| ------------- | ------------- |
| ------------- | ------------- |
| ------------- | ------------- |
| ------------- | ------------- |
| ------------- | ------------- |
Mortgage
Subdivision Facts
-----------------------------------------------------------------------------

----------------------
Schools
School information is computer generated and may not be accurate or current. Buyer must independently verify and confirm enrollment. Please contact the school district to determine the schools to which this property is zoned.
Assigned schools
Nearby schools 
Listing broker
Source
Nearby similar homes for sale
Nearby similar homes for rent
Nearby recently sold homes
200 Secretariat Dr, Austin, TX 78737. View photos, map, tax, nearby homes for sale, home values, school info...






























