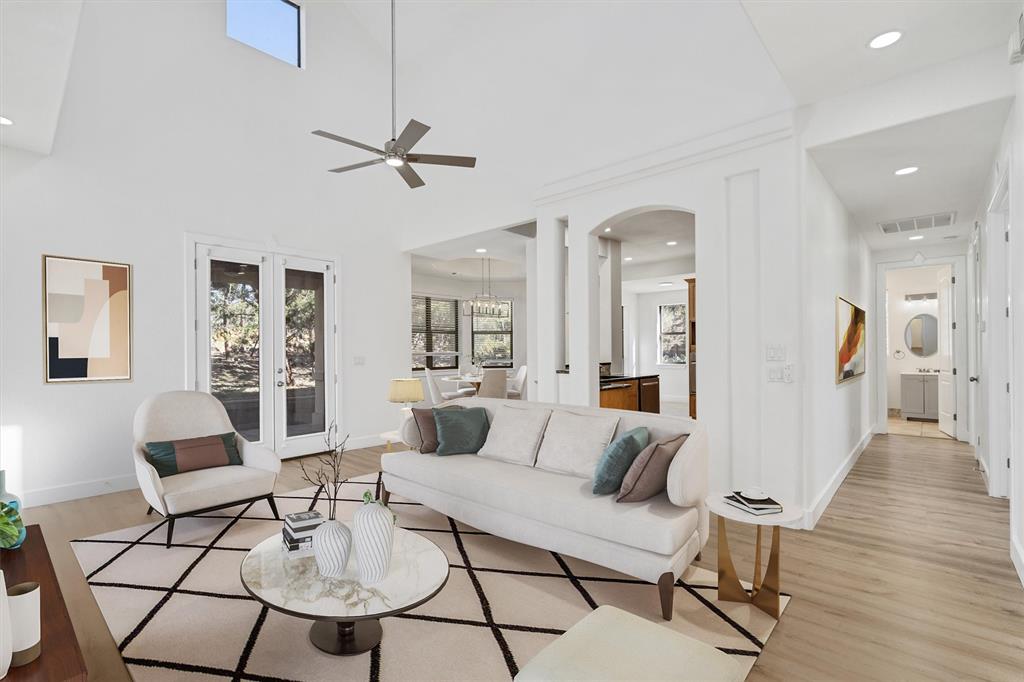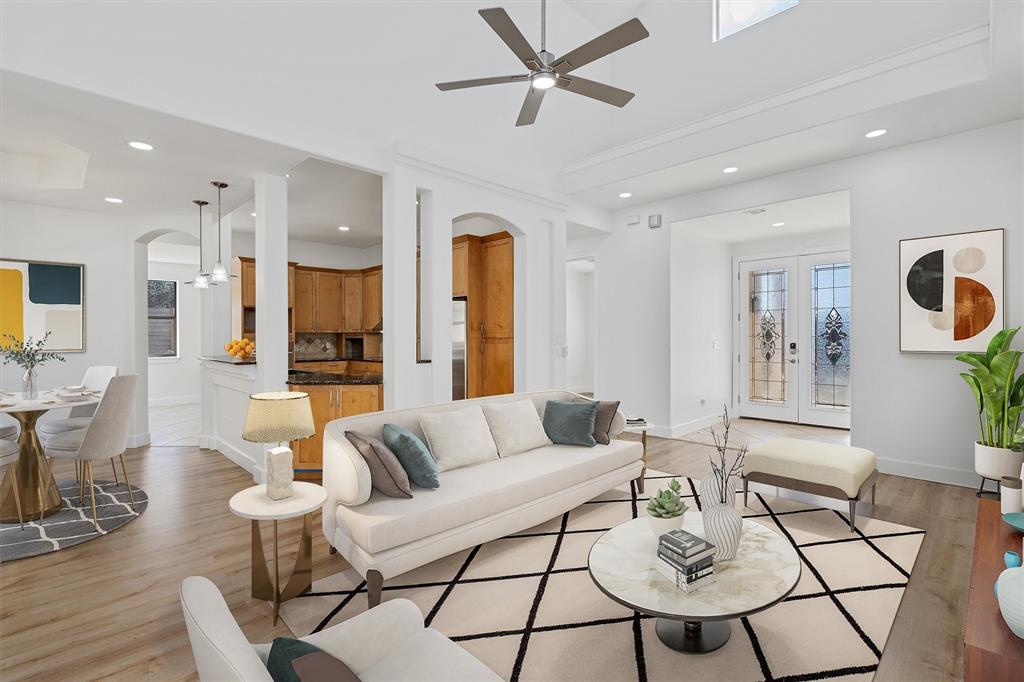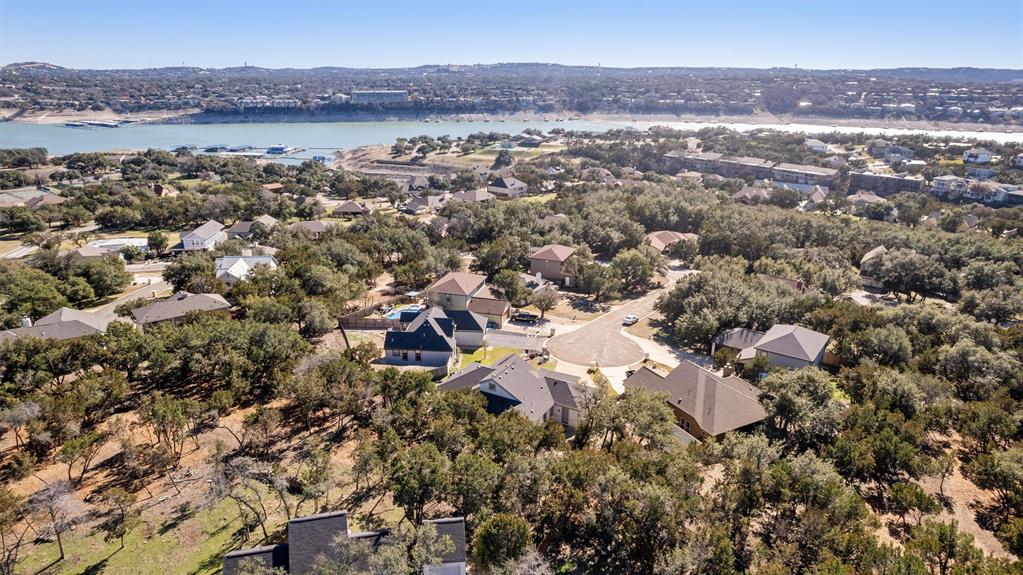Audio narrative 
Description
Step into your very own piece of paradise in the heart of Point Venture! This captivating three-bedroom, two-bathroom single-family residence is more than just a home; it's a lifestyle. Tucked away in a tranquil cul-de-sac, revel in the perfect fusion of comfort and proximity to the stunning shores of Lake Travis. Upon entering, embrace the welcoming floor plan that effortlessly connects the living, dining, and kitchen areas. Vaulted ceilings, bathed in natural lighting, and adorned with stylish finishes, craft an atmosphere of pure relaxation and warmth. Escape off the living room to discover a spacious covered patio, surrounded by mature trees that offer both shade and serenity. With the vast Texas sky as a backdrop, this outdoor haven is tailor-made for entertaining guests, enjoying serene evenings, or simply immersing yourself in the natural beauty that defines Point Venture. Living here means being mere moments away from the local golf course, ensuring an array of recreation opportunities. Whether indulging in a round of golf or leisurely cruising along the fairways, the community's amenities amplify your overall living experience. This is your golden opportunity to own a piece of Point Venture, where the charm of lake living seamlessly blends with modern comfort and style. Don't miss out on making this captivating abode your lakeside retreat!
Interior
Exterior
Rooms
Lot information
Financial
Additional information
*Disclaimer: Listing broker's offer of compensation is made only to participants of the MLS where the listing is filed.
View analytics
Total views

Property tax

Cost/Sqft based on tax value
| ---------- | ---------- | ---------- | ---------- |
|---|---|---|---|
| ---------- | ---------- | ---------- | ---------- |
| ---------- | ---------- | ---------- | ---------- |
| ---------- | ---------- | ---------- | ---------- |
| ---------- | ---------- | ---------- | ---------- |
| ---------- | ---------- | ---------- | ---------- |
-------------
| ------------- | ------------- |
| ------------- | ------------- |
| -------------------------- | ------------- |
| -------------------------- | ------------- |
| ------------- | ------------- |
-------------
| ------------- | ------------- |
| ------------- | ------------- |
| ------------- | ------------- |
| ------------- | ------------- |
| ------------- | ------------- |
Down Payment Assistance
Mortgage
Subdivision Facts
-----------------------------------------------------------------------------

----------------------
Schools
School information is computer generated and may not be accurate or current. Buyer must independently verify and confirm enrollment. Please contact the school district to determine the schools to which this property is zoned.
Assigned schools
Nearby schools 
Noise factors

Listing broker
Source
Nearby similar homes for sale
Nearby similar homes for rent
Nearby recently sold homes
200 Firestone Cir, Point Venture, TX 78645. View photos, map, tax, nearby homes for sale, home values, school info...






























