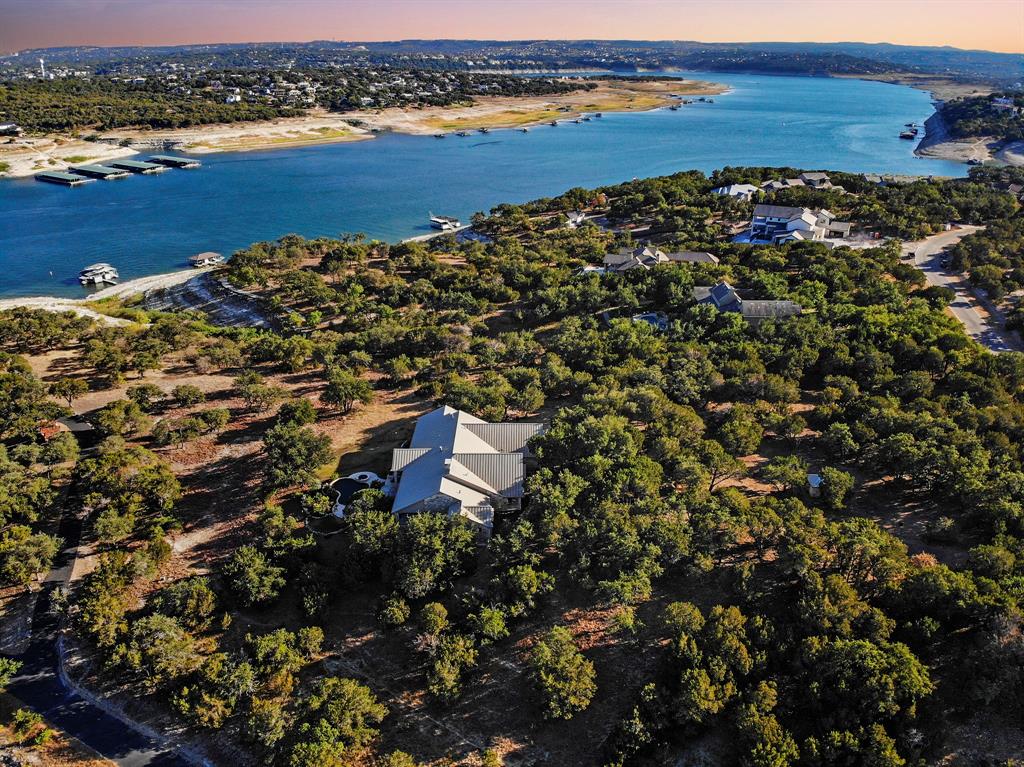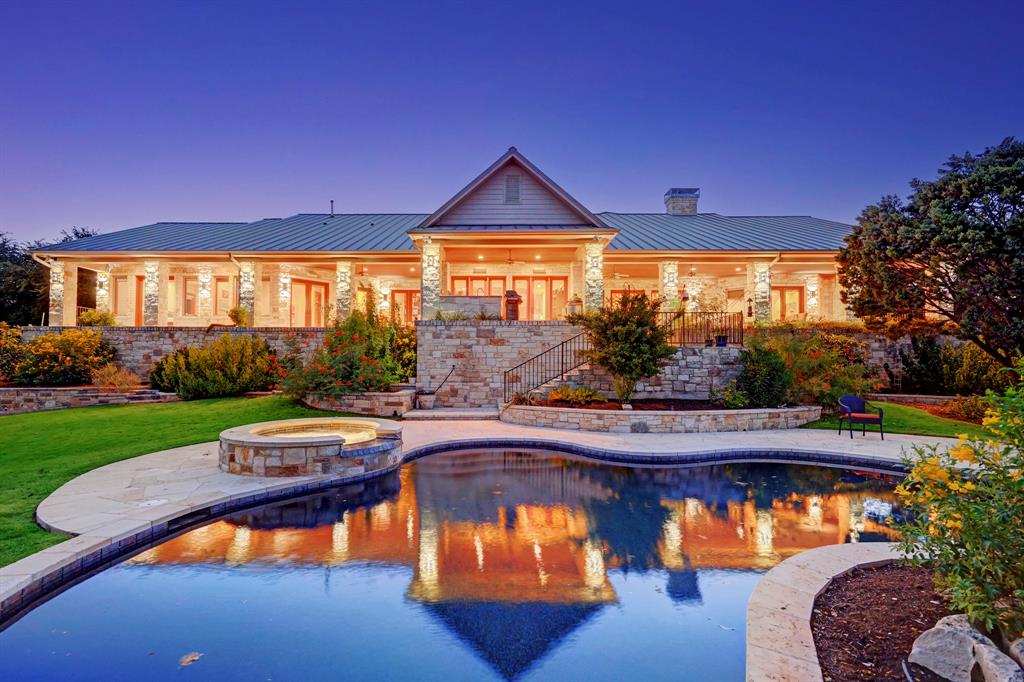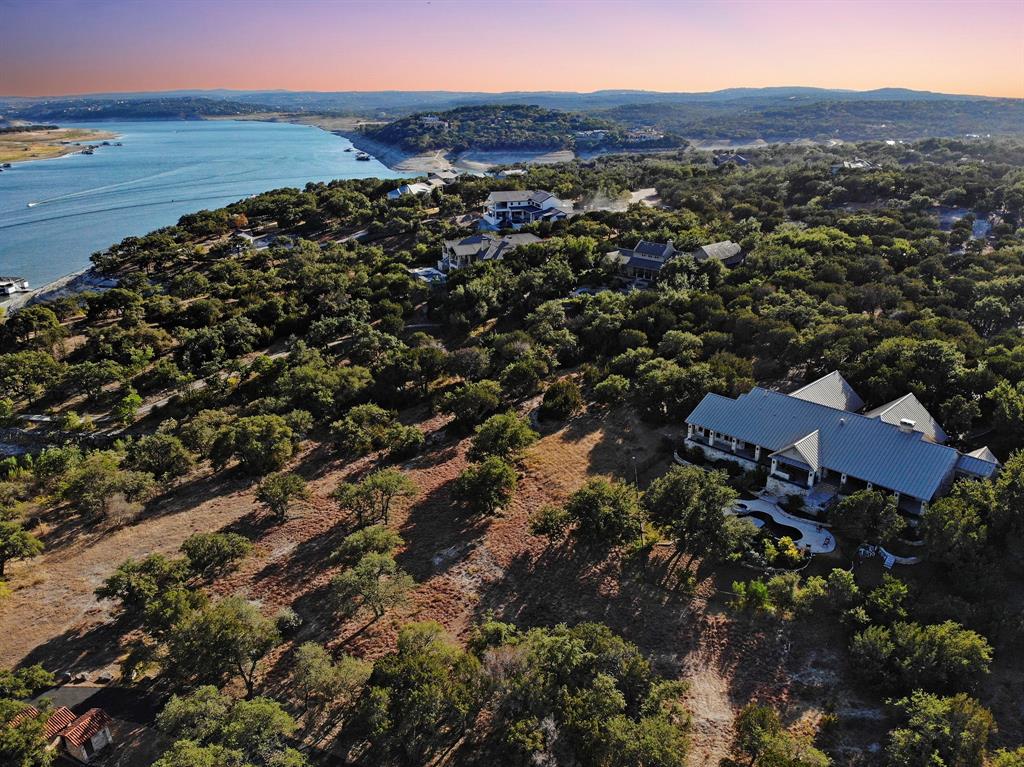Audio narrative 
Description
Escape to this striking one owner, single level, custom built waterfront estate located in the Texas Hill Country. This well appointed home is peacefully situated on 6+ acres. Breathtaking views overlook deep water Lake Travis, as well as vistas of tranquil spaces studded with oak trees. The 15+ acre community park and marina are located next to and below this estate, offering undeveloped neighboring land for your enjoyment at this once in a lifetime restful residential resort. The Hill Country Ranch architecture has been constructed with the finest in design and materials. The covered front porch allows one to enjoy wooded landscapes and wildlife. The spacious family room is adorned with a floor to ceiling fireplace, wet bar, wood-beamed ceiling, and access outdoors. The open floor has a nearby gourmet kitchen featuring top of the line appliances, 2 islands, butler’s pantry, wine refrigerator, and more for the avid cook. There is a lovely primary suite with fireplace, verandah access, soaking tub, separate shower, and 2 walk in closets. A second primary suite and 2 additional en-suite bedrooms are located on the opposite side of the home. There is a handsome library with built in bookshelves and fireplace, and an office with built ins. Ease of indoor/outdoor living and entertaining! The rear yard includes a verandah of approx. 1,600 square feet, outdoor kitchen, sparkling pool and spa, and expansive grounds. Other features include pecan cabinetry and built ins, cherry wood millwork, Italian limestone, quartz, Saltillo tile, granite, mesquite flooring, custom tiles, triple-zoned HVAC, security system, well insulated construction, metal roof, and huge garage with storage room. The estate has access to a community water supply, private well, and access to Lake Travis water. There is a community tennis and pickleball court, a gazebo and barbecue area, and marina with 18 slips. Lake Travis ISD. A boat slip is available for separate negotiation. A must see estate!
Rooms
Interior
Exterior
Lot information
Financial
Additional information
*Disclaimer: Listing broker's offer of compensation is made only to participants of the MLS where the listing is filed.
View analytics
Total views

Property tax

Cost/Sqft based on tax value
| ---------- | ---------- | ---------- | ---------- |
|---|---|---|---|
| ---------- | ---------- | ---------- | ---------- |
| ---------- | ---------- | ---------- | ---------- |
| ---------- | ---------- | ---------- | ---------- |
| ---------- | ---------- | ---------- | ---------- |
| ---------- | ---------- | ---------- | ---------- |
-------------
| ------------- | ------------- |
| ------------- | ------------- |
| -------------------------- | ------------- |
| -------------------------- | ------------- |
| ------------- | ------------- |
-------------
| ------------- | ------------- |
| ------------- | ------------- |
| ------------- | ------------- |
| ------------- | ------------- |
| ------------- | ------------- |
Mortgage
Subdivision Facts
-----------------------------------------------------------------------------

----------------------
Schools
School information is computer generated and may not be accurate or current. Buyer must independently verify and confirm enrollment. Please contact the school district to determine the schools to which this property is zoned.
Assigned schools
Nearby schools 
Source
Nearby similar homes for sale
Nearby similar homes for rent
Nearby recently sold homes
19586 Sandcastle Dr, Spicewood, TX 78669. View photos, map, tax, nearby homes for sale, home values, school info...










































