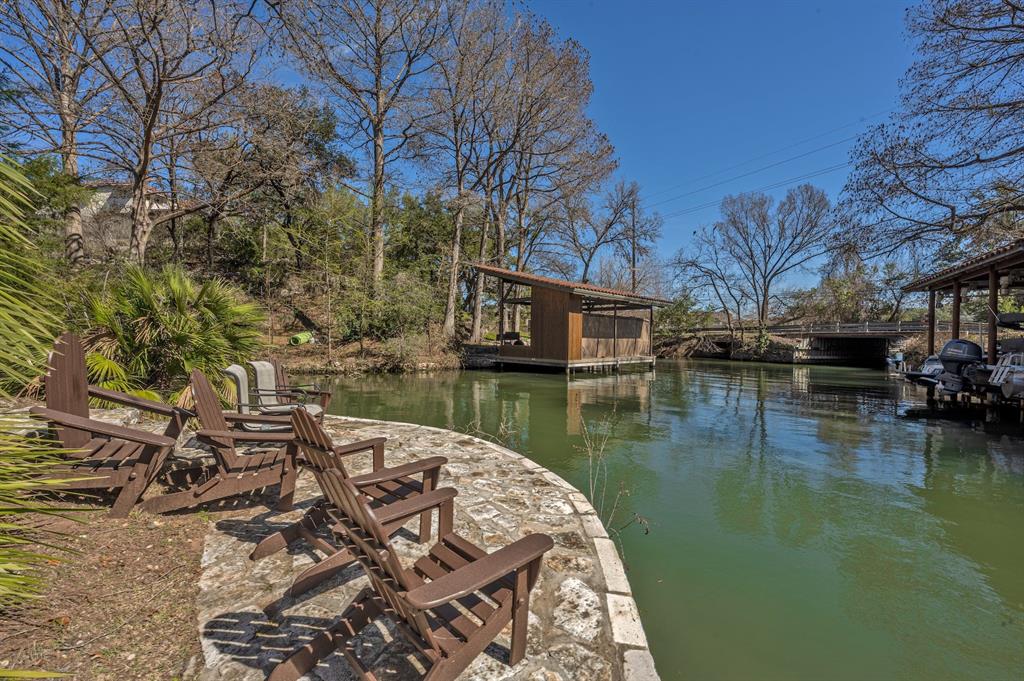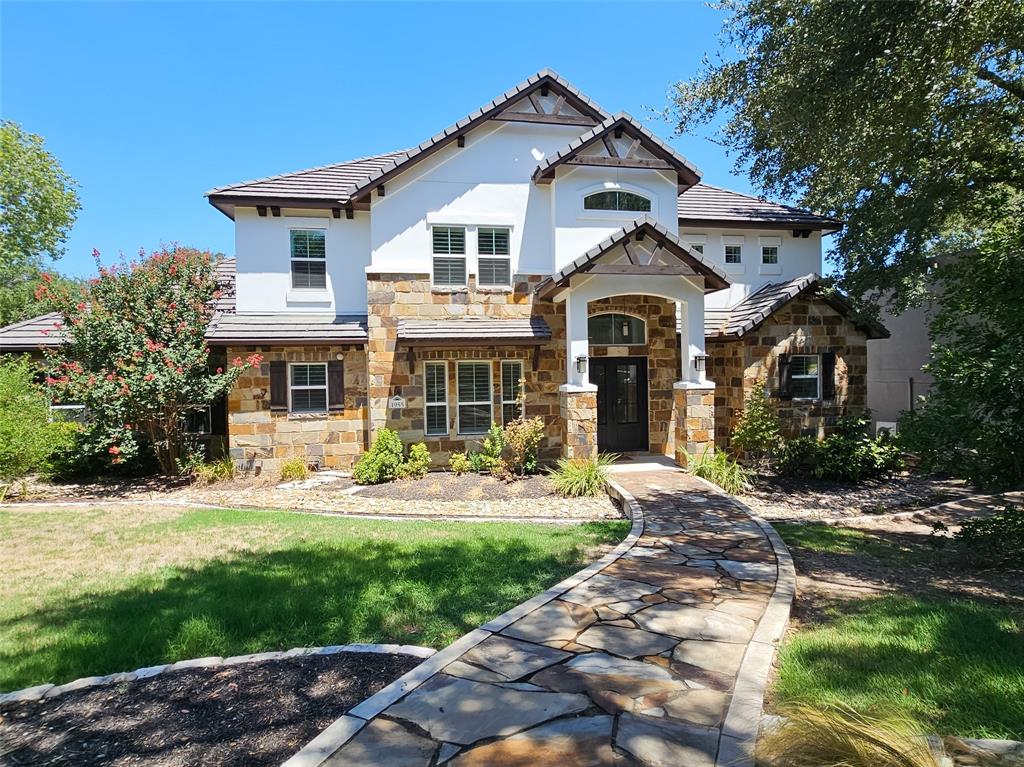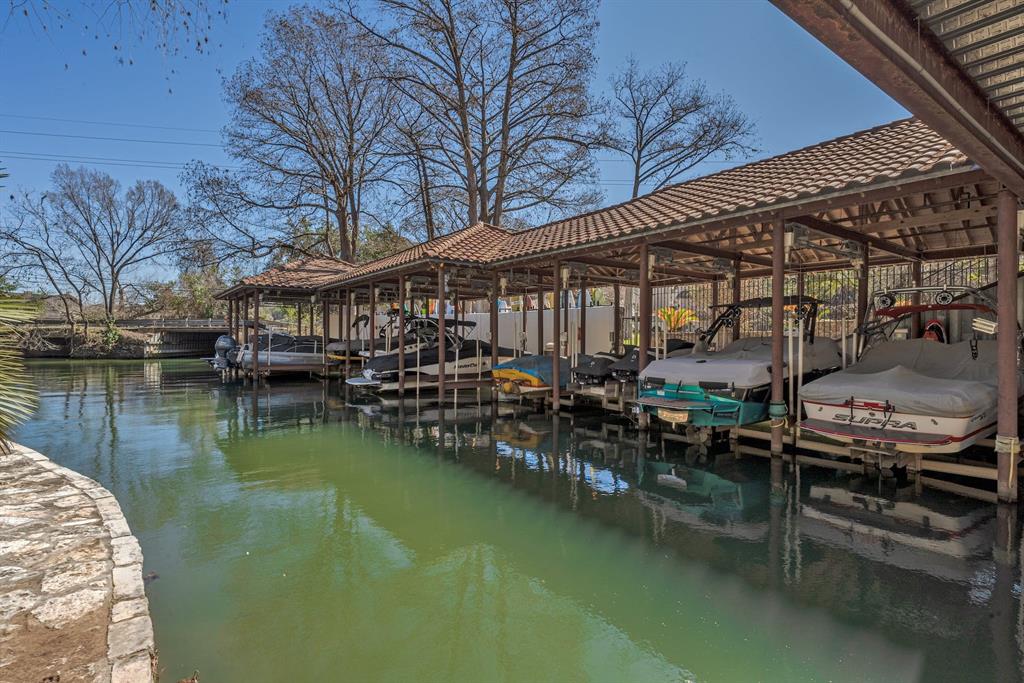Audio narrative 
Description
Luxury Resort Style Living! Beautiful Custom-Built Home is in Gated St Tropez on Lake Austin with DEEDED BOAT SLIP w/ LIFT, KAYAK/PADDLE BOARD STORAGE, & Membership Access to PRIVATE WATER SIDE/MARINA CLUBHOUSE! Community Pool, Fire Pit, and Pickle Ball Court. The Home Features Gorgeous, High-End Finishes from Restoration Hardware, Custom Lighting & Gourmet Kitchen with Top-Of-The-Line Appliances - Double Ovens, Convection Microwave, Induction Cooktop (also plumbed for gas), & Custom Cabinets w/ Hidden Spice Cabinets! Gracious Open Floor Plan. Built-In Wall & Ceiling Mounted Stereo Speakers, Dramatic 2-Story Stone Fireplace, and Large Outdoor Covered Patio Area - OverLooking Landscaped Backyard adjacent to Wooded Ravine/Seasonal Creek/Greenbelt Area. Great for Entertaining or just Living the Easy Life. Beautiful Scraped Hardwood Floors. Lovely Primary Suite on the Main Level with Fireplace, Automated Black-Out Blinds, Luxurious Bath Area, and 2 Very Large Closets - Complete w/ Fabulous Built-Ins. The Office (potential 5th Bedroom) is also on the Main Level. 3 Bedrooms w/ Gameroom Up. 3 Super Efficient HVAC Zones (1 dedicated to Primary Suite). The Attached Oversized 3-Car Garage is complete with EV Charger. This Property Boasts Tons of Storage Thru-Out, PLUS a Very Large Floored, Walk-In Attic. Fencing the Backyard is Permitted & HOA ACC has Approved Plans. So Many Custom Features; You Will Be in Aah!
Interior
Exterior
Rooms
Lot information
Additional information
*Disclaimer: Listing broker's offer of compensation is made only to participants of the MLS where the listing is filed.
Financial
View analytics
Total views

Property tax

Cost/Sqft based on tax value
| ---------- | ---------- | ---------- | ---------- |
|---|---|---|---|
| ---------- | ---------- | ---------- | ---------- |
| ---------- | ---------- | ---------- | ---------- |
| ---------- | ---------- | ---------- | ---------- |
| ---------- | ---------- | ---------- | ---------- |
| ---------- | ---------- | ---------- | ---------- |
-------------
| ------------- | ------------- |
| ------------- | ------------- |
| -------------------------- | ------------- |
| -------------------------- | ------------- |
| ------------- | ------------- |
-------------
| ------------- | ------------- |
| ------------- | ------------- |
| ------------- | ------------- |
| ------------- | ------------- |
| ------------- | ------------- |
Mortgage
Subdivision Facts
-----------------------------------------------------------------------------

----------------------
Schools
School information is computer generated and may not be accurate or current. Buyer must independently verify and confirm enrollment. Please contact the school district to determine the schools to which this property is zoned.
Assigned schools
Nearby schools 
Noise factors

Listing broker
Source
Nearby similar homes for sale
Nearby similar homes for rent
Nearby recently sold homes
1955 Rue De St Tropez, Austin, TX 78746. View photos, map, tax, nearby homes for sale, home values, school info...









































