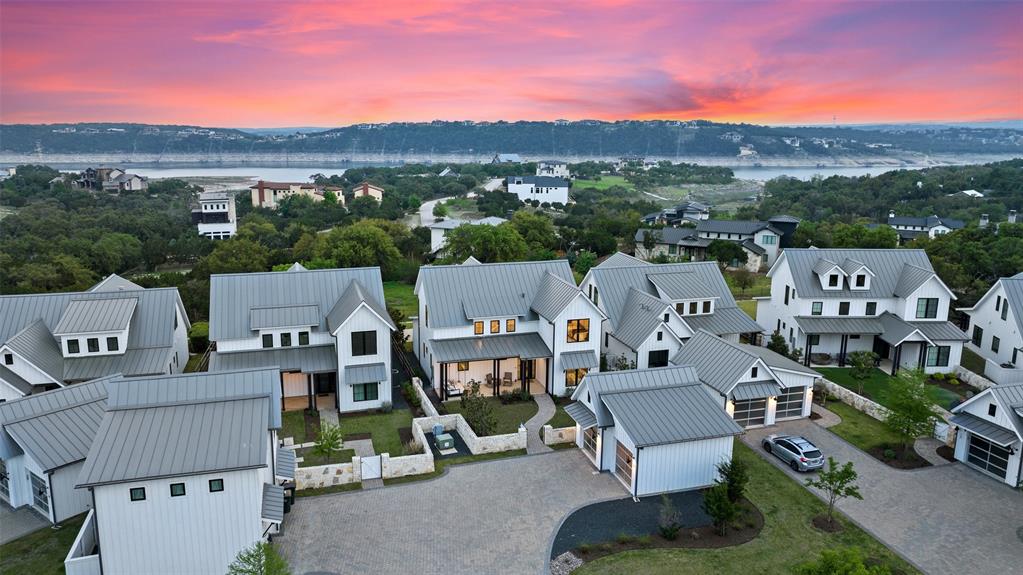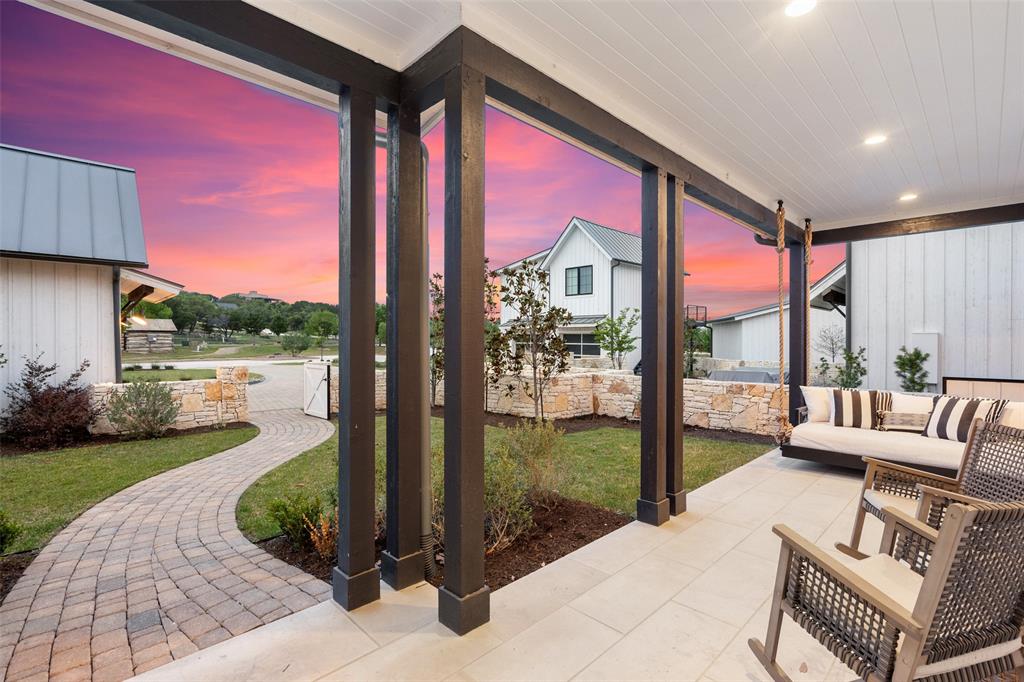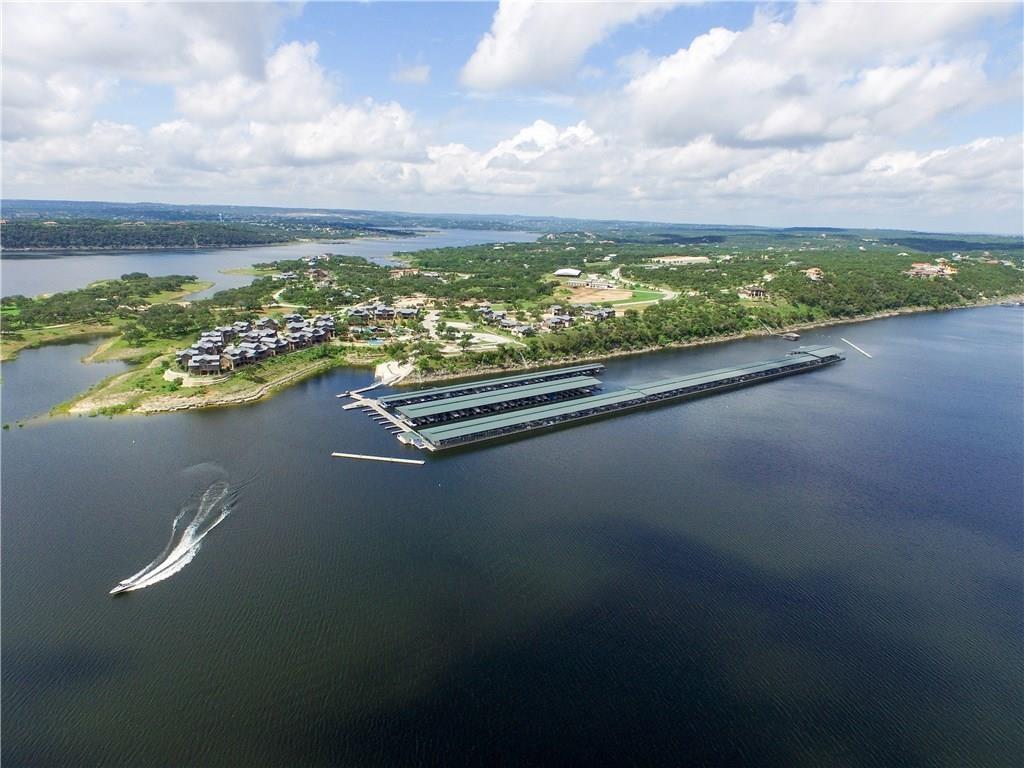Audio narrative 
Description
Welcome to your light-filled modern farmhouse in The Reserve at Lake Travis.Nestled on a picturesque street, the home overlooks the rolling hills & glimmering Lake Travis.The main level has high ceilings accented with wood beams.Gorgeous wood & tile floors throughout.Striking light fixtures & large windows maintain the airy atmosphere.Spacious living room with bar, ice maker & beverage refrigerator.Open to the living/dining room, the gourmet kitchen features luxe stainless steel appliances, a farmhouse-style sink, quartz countertops, and a large center island for entertaining. The main-floor primary suite enjoys wooden beams, a spa-like en-suite bath and a spacious walk-in closet as well as a guest suite with an en-suite bathroom. Follow the bright stairwell up to the roomy second living space with nook, side by side washer-dryer closet, 2 more bedrooms with ensuite baths plus a covered balcony where you can take in the unobstructed lake view. The Reserve at Lake Travis is an extraordinary gated lakeside community located on the prized south shore in the coveted Lake Travis ISD. The lake has no boating restrictions so both power craft and sailboats are able to enjoy the 64-mile long expanse.For golfers, several championship courses are nearby.If you’re a shopper, minutes away lies the Hill Country Galleria.Dining options ranging from casual to upscale are also all around and of course, the vibrant nightlife and music scene of downtown Austin is a scenic 45 minute drive away. Resort style amenities:The Barn-shuffleboard, outdoor kitchen & BBQ area, billiards, reading porch with 2 fireplaces, ping pong tables, big screen TV’s and foosball.The Lodge-gather for member events, relax after boating or gather around the fire pit.Swim Park and Cypress Club Lodge-pool, lazy river, multi-level decks, swim up cabana bar, spa, waterfall, waterslide plus poolside cabanas.The Marina-golf cart accessible with 160 slips for up to 80 yachts offering concierge style servic
Interior
Exterior
Rooms
Lot information
Additional information
*Disclaimer: Listing broker's offer of compensation is made only to participants of the MLS where the listing is filed.
Financial
View analytics
Total views

Property tax

Cost/Sqft based on tax value
| ---------- | ---------- | ---------- | ---------- |
|---|---|---|---|
| ---------- | ---------- | ---------- | ---------- |
| ---------- | ---------- | ---------- | ---------- |
| ---------- | ---------- | ---------- | ---------- |
| ---------- | ---------- | ---------- | ---------- |
| ---------- | ---------- | ---------- | ---------- |
-------------
| ------------- | ------------- |
| ------------- | ------------- |
| -------------------------- | ------------- |
| -------------------------- | ------------- |
| ------------- | ------------- |
-------------
| ------------- | ------------- |
| ------------- | ------------- |
| ------------- | ------------- |
| ------------- | ------------- |
| ------------- | ------------- |
Mortgage
Subdivision Facts
-----------------------------------------------------------------------------

----------------------
Schools
School information is computer generated and may not be accurate or current. Buyer must independently verify and confirm enrollment. Please contact the school district to determine the schools to which this property is zoned.
Assigned schools
Nearby schools 
Source
Nearby similar homes for sale
Nearby similar homes for rent
Nearby recently sold homes
19601 Flying J Blvd #13, Spicewood, TX 78669. View photos, map, tax, nearby homes for sale, home values, school info...











































