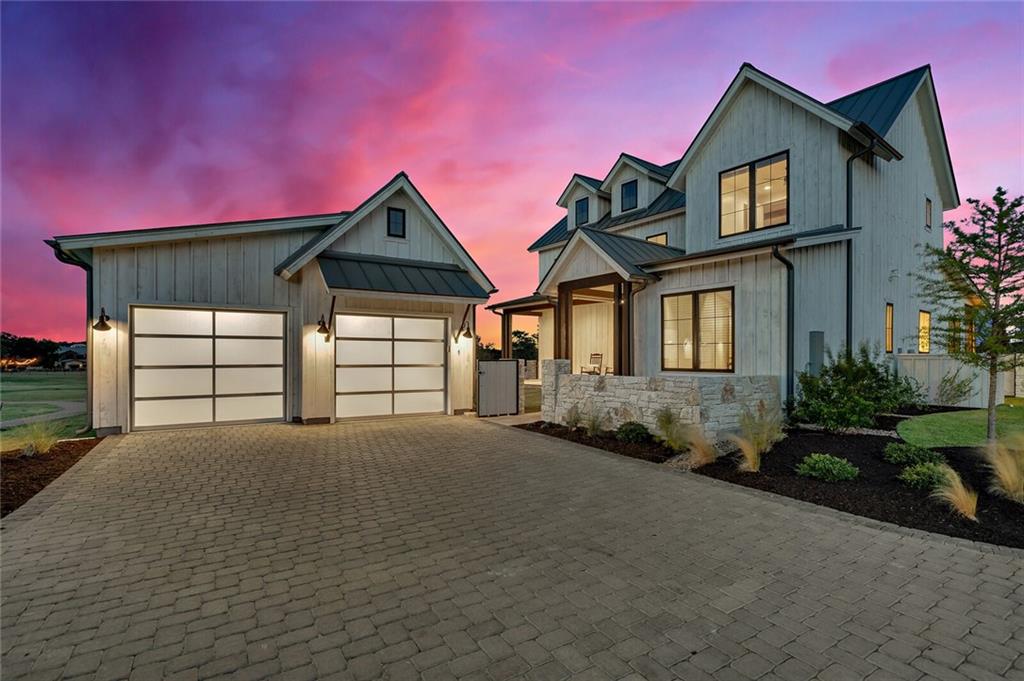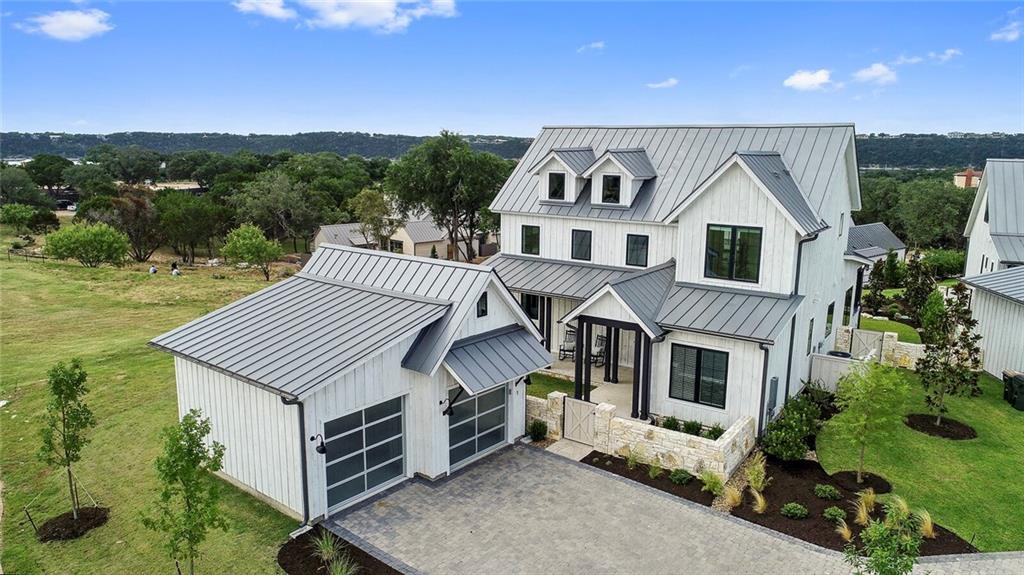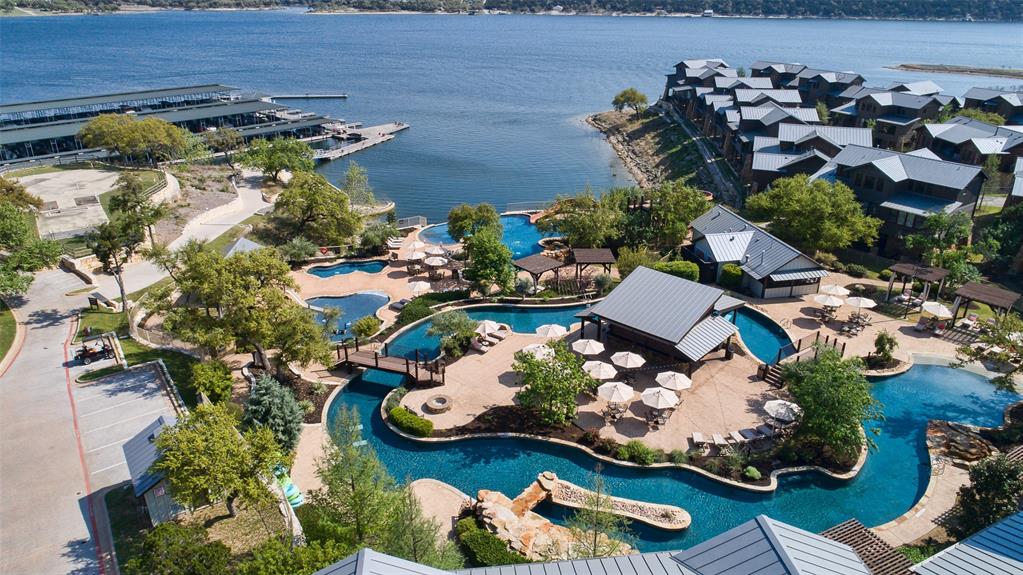Audio narrative 
Description
This Charming Farm Home is an end unit, providing more privacy, larger yard, added parking and an adjacent park!! The back faces South, providing great summer breezes. Unique collection of lake side living, with a contemporary Farm Feeling! Approved for short term rental. Peek-a-boo views of South Hill Tops and Lake Travis. Walking distance to all amenities: 150 Slip Large Yacht Marina, with Golf Cart access, Clubhouse and Game Room, Lakeside Lodge and Park, with seasonal dining and events, Lazy River swim park, with swim up bar and grill. Pickle-Ball Courts and a Family Fishing Pond! All within this special gated, Lake Travis Community! Located within The Reserve at Lake Travis, the best in Luxury Lake Living, with Family in mind! Just 45 minutes to Downtown Austin and the UT Campus, 50 minutes to Austin International Airport and Texas Wine Trail is a Day Trip away!
Interior
Exterior
Rooms
Lot information
Additional information
*Disclaimer: Listing broker's offer of compensation is made only to participants of the MLS where the listing is filed.
Financial
View analytics
Total views

Property tax

Cost/Sqft based on tax value
| ---------- | ---------- | ---------- | ---------- |
|---|---|---|---|
| ---------- | ---------- | ---------- | ---------- |
| ---------- | ---------- | ---------- | ---------- |
| ---------- | ---------- | ---------- | ---------- |
| ---------- | ---------- | ---------- | ---------- |
| ---------- | ---------- | ---------- | ---------- |
-------------
| ------------- | ------------- |
| ------------- | ------------- |
| -------------------------- | ------------- |
| -------------------------- | ------------- |
| ------------- | ------------- |
-------------
| ------------- | ------------- |
| ------------- | ------------- |
| ------------- | ------------- |
| ------------- | ------------- |
| ------------- | ------------- |
Mortgage
Subdivision Facts
-----------------------------------------------------------------------------

----------------------
Schools
School information is computer generated and may not be accurate or current. Buyer must independently verify and confirm enrollment. Please contact the school district to determine the schools to which this property is zoned.
Assigned schools
Nearby schools 
Listing broker
Source
Nearby similar homes for sale
Nearby similar homes for rent
Nearby recently sold homes
19517 Flying J Blvd #1, Spicewood, TX 78669. View photos, map, tax, nearby homes for sale, home values, school info...











































