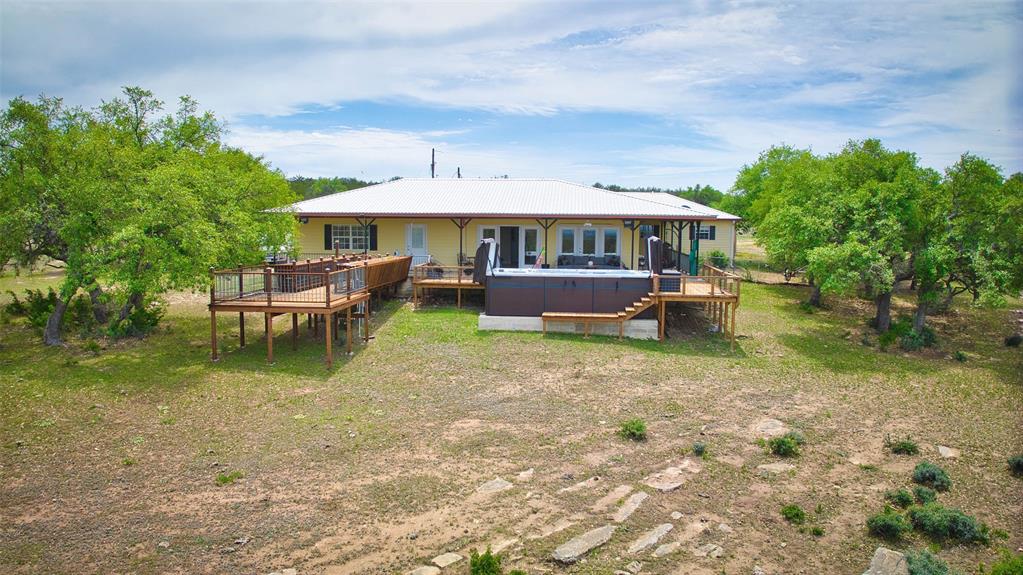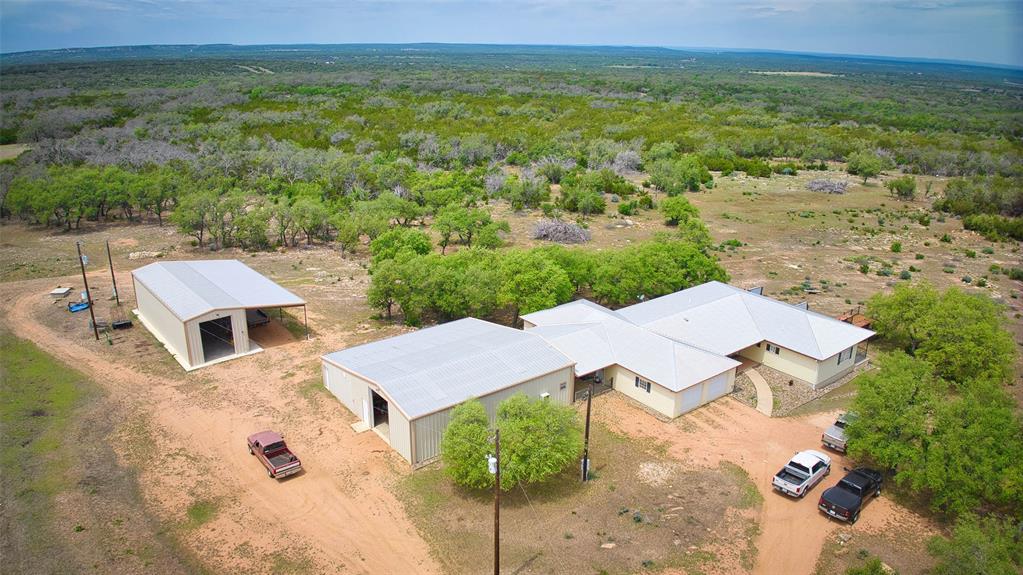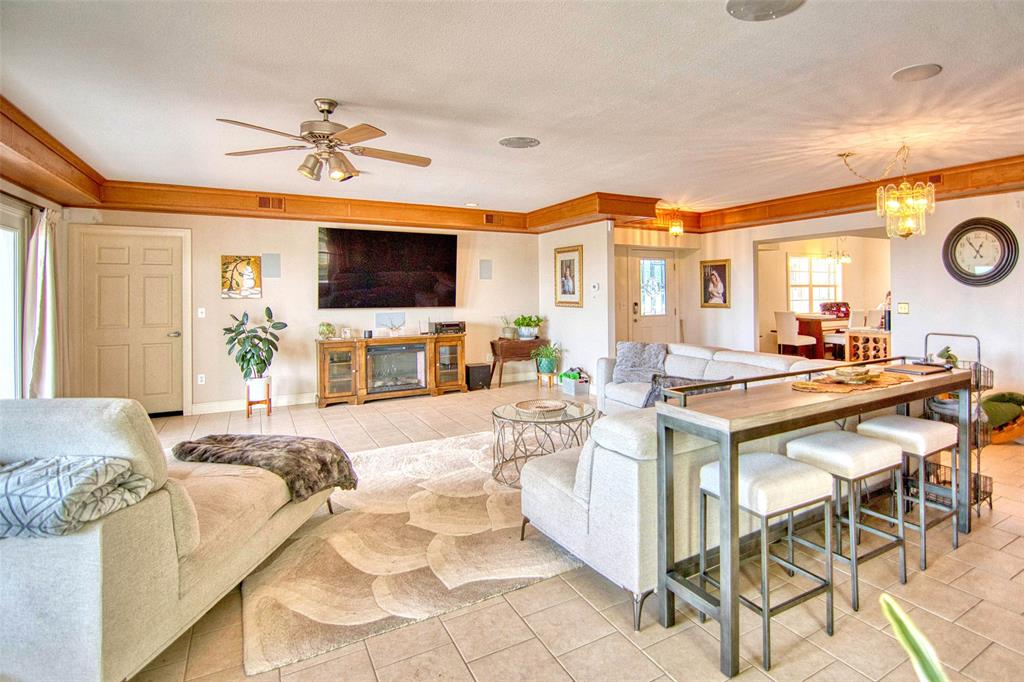Audio narrative 
Description
Looking to go off grid. Check out all the features. Fabulous views and great location between Llano and Fredericksburg. 26 +/- acres with 3/2 house, shop, barn. The house features an open floor plan with a split bedroom plan. Large kitchen with huge pantry, granite counter tops, 3 sinks, one of which has RO system to sink and ice maker, commercial fridge/freezer. Range and built in convection oven, lighted wine rack. Large master bedroom with big walk in closet and built in drawers and shelves. Master bath has large walk in shower. Attached via a breezeway is the massive 2500 sq. ft. heated/cooled insulated shop which houses two water tanks. One 1500 gallon rainwater collection tank which supplies the yard and garden deck, the other is a 500 gallon house tank from the well, complete with filtration system. One part of the shop has a car lift. Also in the shop is a full bathroom and washer/dryer connections. The separate barn is 1080sq. ft. with a 1200 sq. ft. shed and could easily house an RV. The back of the house features a dual swim spa with cover, an observation deck and some raised garden beds along the walkway to the deck. There is commercial conduit in the ceilings and studs are heavier and closer. Per the previous owner, who built the house, it can withstand up to 140 mph hurricane force winds. Pre-wired for a home generator system. This place is amazing!
Rooms
Interior
Exterior
Lot information
View analytics
Total views

Property tax

Cost/Sqft based on tax value
| ---------- | ---------- | ---------- | ---------- |
|---|---|---|---|
| ---------- | ---------- | ---------- | ---------- |
| ---------- | ---------- | ---------- | ---------- |
| ---------- | ---------- | ---------- | ---------- |
| ---------- | ---------- | ---------- | ---------- |
| ---------- | ---------- | ---------- | ---------- |
-------------
| ------------- | ------------- |
| ------------- | ------------- |
| -------------------------- | ------------- |
| -------------------------- | ------------- |
| ------------- | ------------- |
-------------
| ------------- | ------------- |
| ------------- | ------------- |
| ------------- | ------------- |
| ------------- | ------------- |
| ------------- | ------------- |
Down Payment Assistance
Mortgage
Subdivision Facts
-----------------------------------------------------------------------------

----------------------
Schools
School information is computer generated and may not be accurate or current. Buyer must independently verify and confirm enrollment. Please contact the school district to determine the schools to which this property is zoned.
Assigned schools
Nearby schools 
Listing broker
Source
Nearby similar homes for sale
Nearby similar homes for rent
Nearby recently sold homes
1941 Keese Sagebiel Rd, Fredericksburg, TX 78624. View photos, map, tax, nearby homes for sale, home values, school info...












































