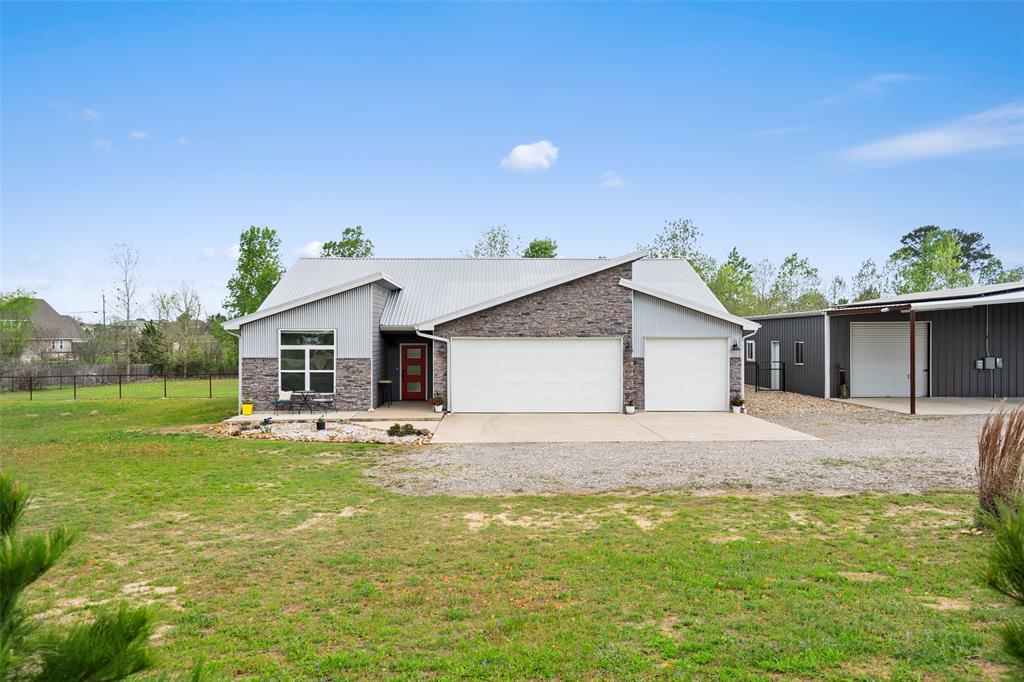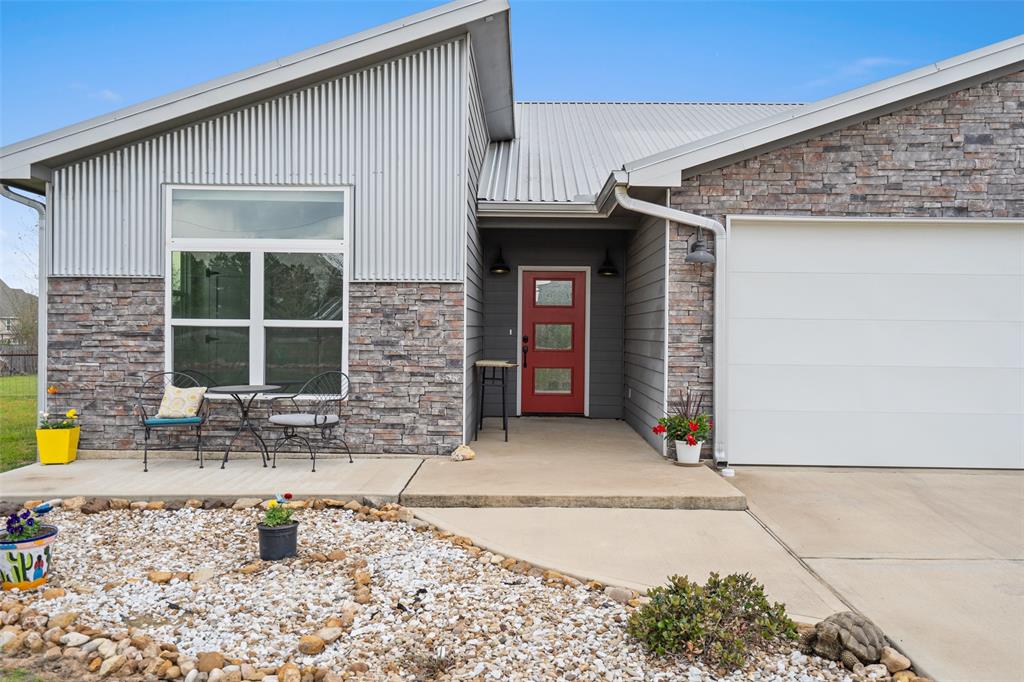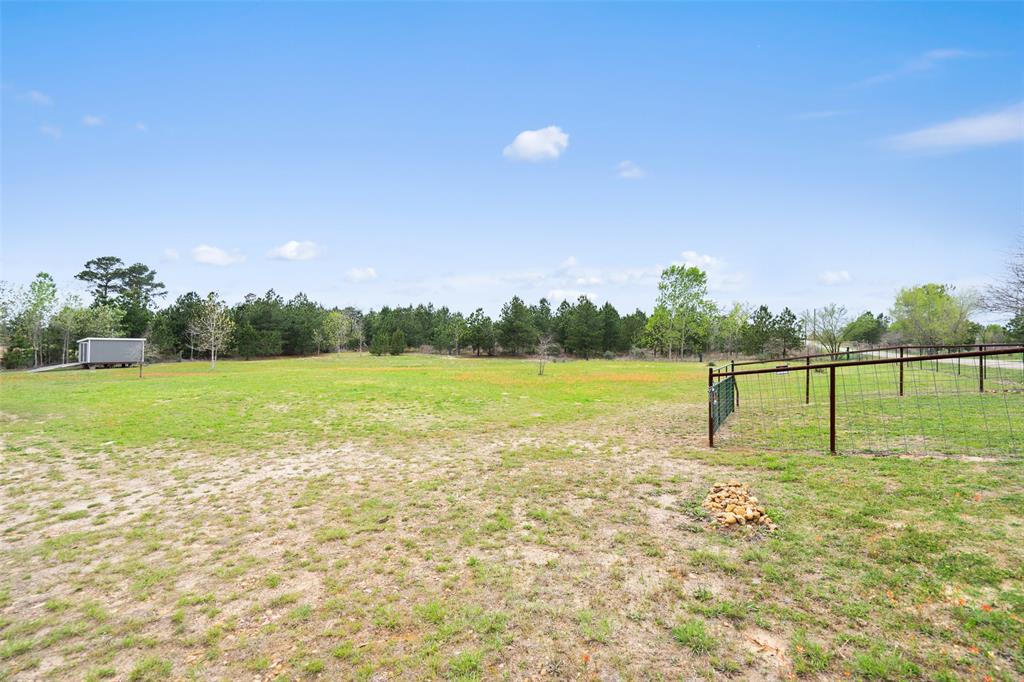Audio narrative 
Description
Stunning custom-built residence situated on a 2.248-acre fully-fenced lot equipped with tons of features making it the perfect turnkey homestead. The house showcases 3 bedrooms, 2 bathrooms, 2,389 SF of interior living space, a 3-car garage, 36 solar panels (owned), and much more! The interior boasts a wonderful floor plan - high ceilings throughout, open kitchen to living, vaulted ceilings in the living room, a private master suite, and great-sized secondary bedrooms. The master suite features a spacious bedroom with a walk-in shower, a soaking tub, and a large walk-in closet. Whether it be in the enclosed sunroom, under the covered patio, or on the front porch - there are ample spaces to enjoy the outdoors. The workshop (46'x60') is completely decked out featuring 3 large bay doors, a 16'x20' covered outdoor area, tons of equipment, racking systems, and an office equipped with a full bathroom. There are 2 additional storage sheds and 1 shack around the shop. Double lot! Opportunity to split the lot into two 1.124-acre plots and develop on or sell the undeveloped 1.124-acre plot. Fantastic location with quick access to HWY 21 and HWY 71. Close proximity to Bastrop State Park, Lake Bastrop, and the downtown area. Bastrop has a long history of having many famous films being produced in the area including Friday Night Lights, Lonesome Dove, Fear the Walking Dead, and many more!
Interior
Exterior
Rooms
Lot information
Financial
Additional information
*Disclaimer: Listing broker's offer of compensation is made only to participants of the MLS where the listing is filed.
View analytics
Total views

Property tax

Cost/Sqft based on tax value
| ---------- | ---------- | ---------- | ---------- |
|---|---|---|---|
| ---------- | ---------- | ---------- | ---------- |
| ---------- | ---------- | ---------- | ---------- |
| ---------- | ---------- | ---------- | ---------- |
| ---------- | ---------- | ---------- | ---------- |
| ---------- | ---------- | ---------- | ---------- |
-------------
| ------------- | ------------- |
| ------------- | ------------- |
| -------------------------- | ------------- |
| -------------------------- | ------------- |
| ------------- | ------------- |
-------------
| ------------- | ------------- |
| ------------- | ------------- |
| ------------- | ------------- |
| ------------- | ------------- |
| ------------- | ------------- |
Down Payment Assistance
Mortgage
Subdivision Facts
-----------------------------------------------------------------------------

----------------------
Schools
School information is computer generated and may not be accurate or current. Buyer must independently verify and confirm enrollment. Please contact the school district to determine the schools to which this property is zoned.
Assigned schools
Nearby schools 
Source
Nearby similar homes for sale
Nearby similar homes for rent
Nearby recently sold homes
194 County Rd, Bastrop, TX 78602. View photos, map, tax, nearby homes for sale, home values, school info...










































