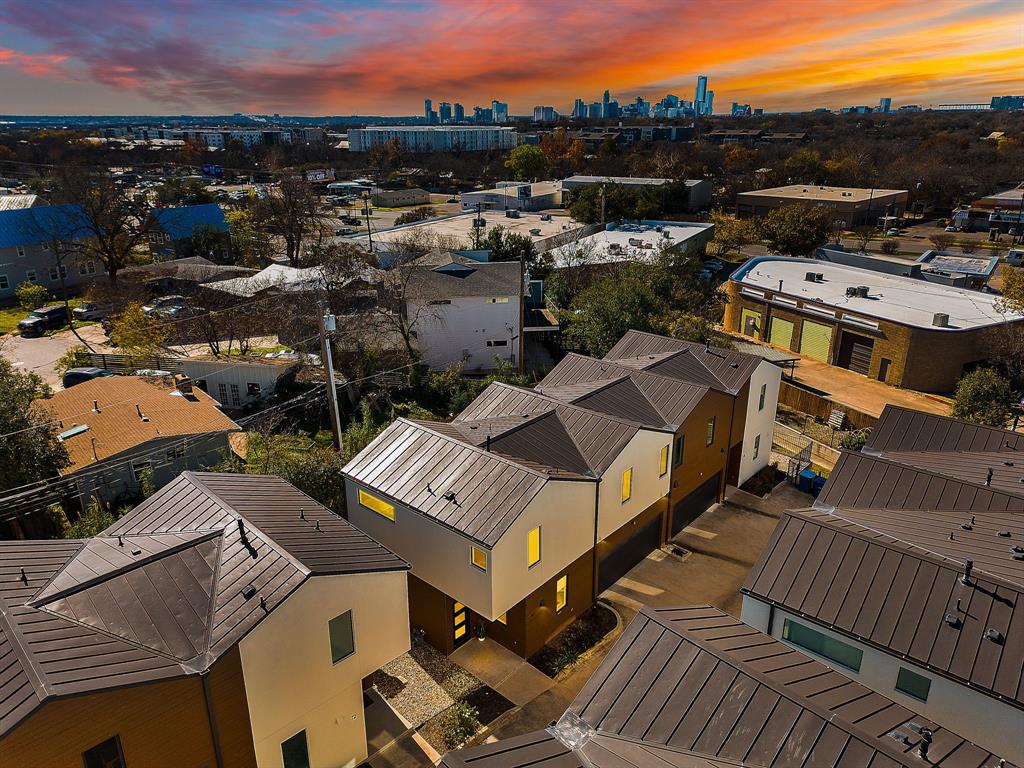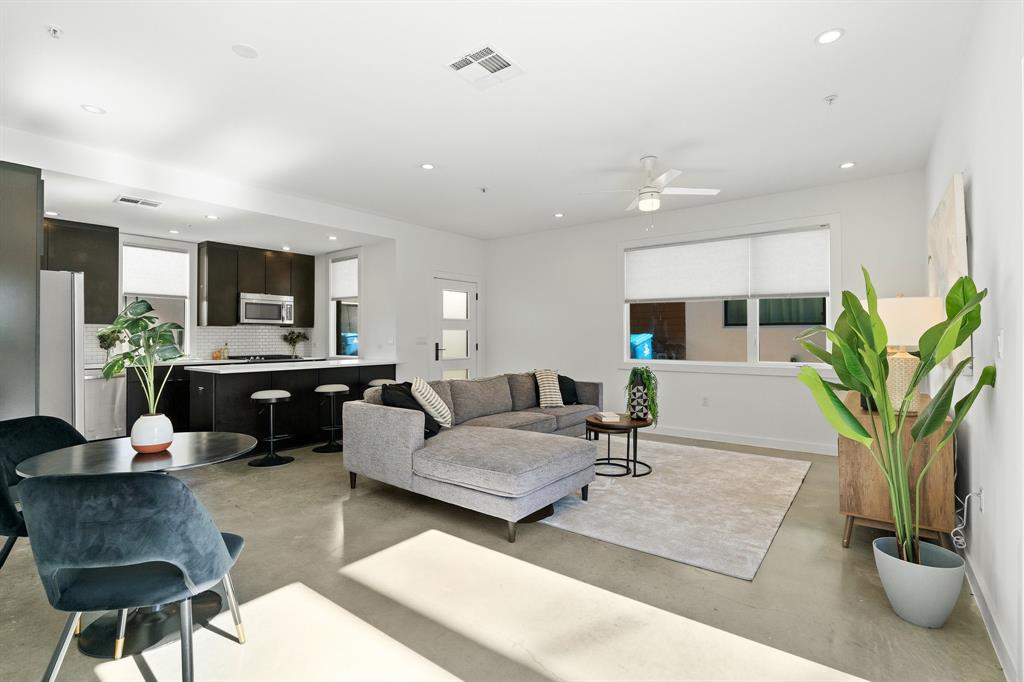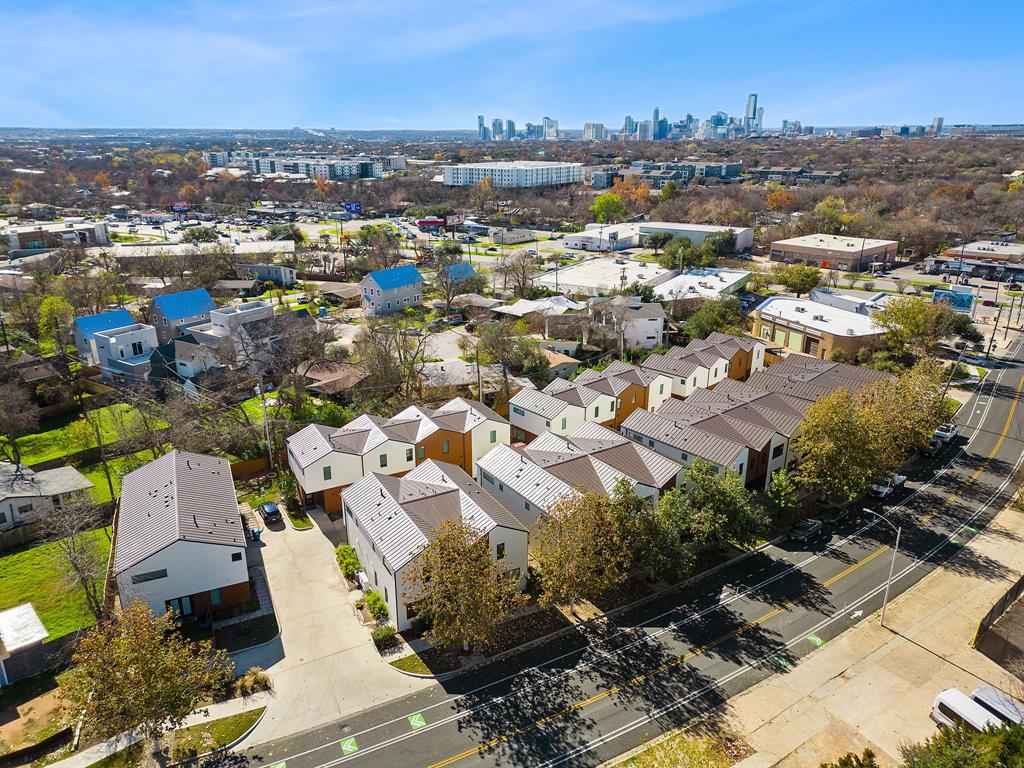Audio narrative 
Description
Stunning contemporary condo home at Central East Austin’s coveted Avion Park Condos. This sleek & stylish urban condo community is situated directly across the street from the 32-acre Mueller Southwest Greenway and offers excellent walkability to a vast array of amazing eateries, shops, entertainment options, the farmer's market, events, food trucks, and more. This desirable unit is nestled along the back row of this cozy, tight-knit condo community and features an attached 2-car garage and a private fenced-in backyard. Step through the modern front door into a luminous open concept floor plan for the main living area & kitchen. Featuring tall ceilings, recessed lighting, recently polished concrete floors, and large windows that infuse the space with natural light. Entertaining is a breeze with the kitchen opening to the main living area and the inviting breakfast bar seating along the large peninsula. The home chef will love the quartz countertops, stainless appliances, subway tile backsplash, and plentiful cabinetry. Ascend the stairs to find all 3 bedrooms, which all feature vaulted ceilings and beautiful hardwood flooring. The expansive primary suite with oversized windows includes its own luxurious spa-like ensuite bath and frameless glass-enclosed walk-in shower with Mirabelle soaking tub, plus a large walk-in closet. Convenient main floor powder room and upstairs laundry closet. Fantastic private fenced-in backyard with an alfresco patio and inviting lawn. HOA fees cover water, sewer, trash, insurance on structure, and common area maintenance. This pet-friendly community offers a small dog park and is just across the street from acres of parkland and miles of walking trails. Extremely walkable area with popular shopping, dining, and entertainment options in every direction. Just 4 miles from Downtown Austin. Convenient to UT. This is a fantastic opportunity to get into this highly desirable condo community. All appliances convey. Schedule your showing today
Rooms
Interior
Exterior
Lot information
Additional information
*Disclaimer: Listing broker's offer of compensation is made only to participants of the MLS where the listing is filed.
Financial
View analytics
Total views

Property tax

Cost/Sqft based on tax value
| ---------- | ---------- | ---------- | ---------- |
|---|---|---|---|
| ---------- | ---------- | ---------- | ---------- |
| ---------- | ---------- | ---------- | ---------- |
| ---------- | ---------- | ---------- | ---------- |
| ---------- | ---------- | ---------- | ---------- |
| ---------- | ---------- | ---------- | ---------- |
-------------
| ------------- | ------------- |
| ------------- | ------------- |
| -------------------------- | ------------- |
| -------------------------- | ------------- |
| ------------- | ------------- |
-------------
| ------------- | ------------- |
| ------------- | ------------- |
| ------------- | ------------- |
| ------------- | ------------- |
| ------------- | ------------- |
Down Payment Assistance
Mortgage
Subdivision Facts
-----------------------------------------------------------------------------

----------------------
Schools
School information is computer generated and may not be accurate or current. Buyer must independently verify and confirm enrollment. Please contact the school district to determine the schools to which this property is zoned.
Assigned schools
Nearby schools 
Noise factors

Source
Nearby similar homes for sale
Nearby similar homes for rent
Nearby recently sold homes
1931 E 38 1/2 St #61, Austin, TX 78723. View photos, map, tax, nearby homes for sale, home values, school info...










































