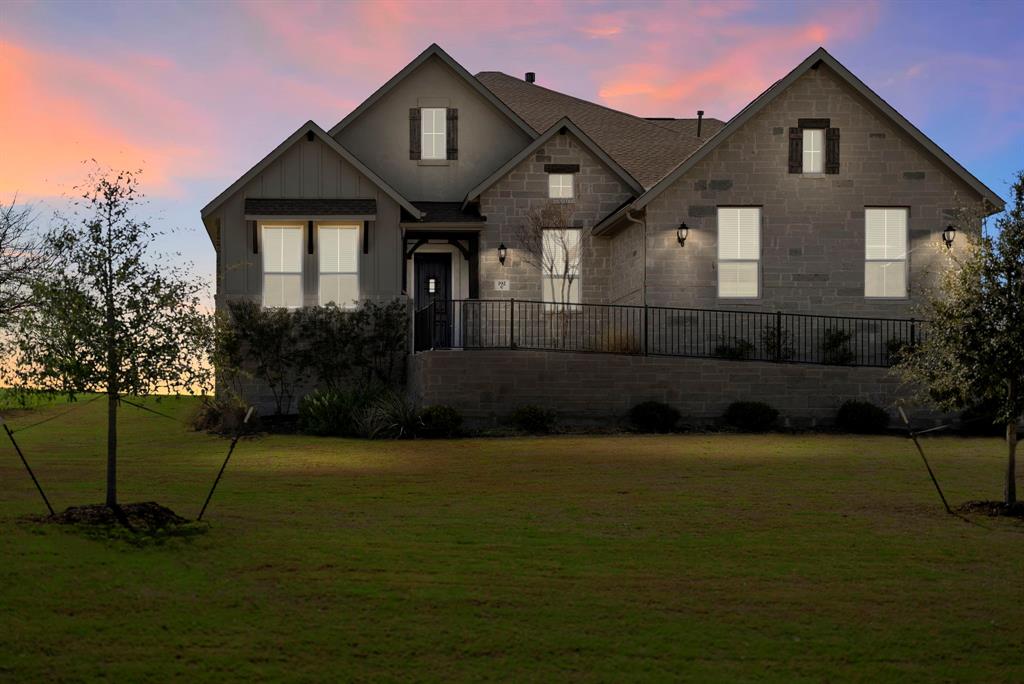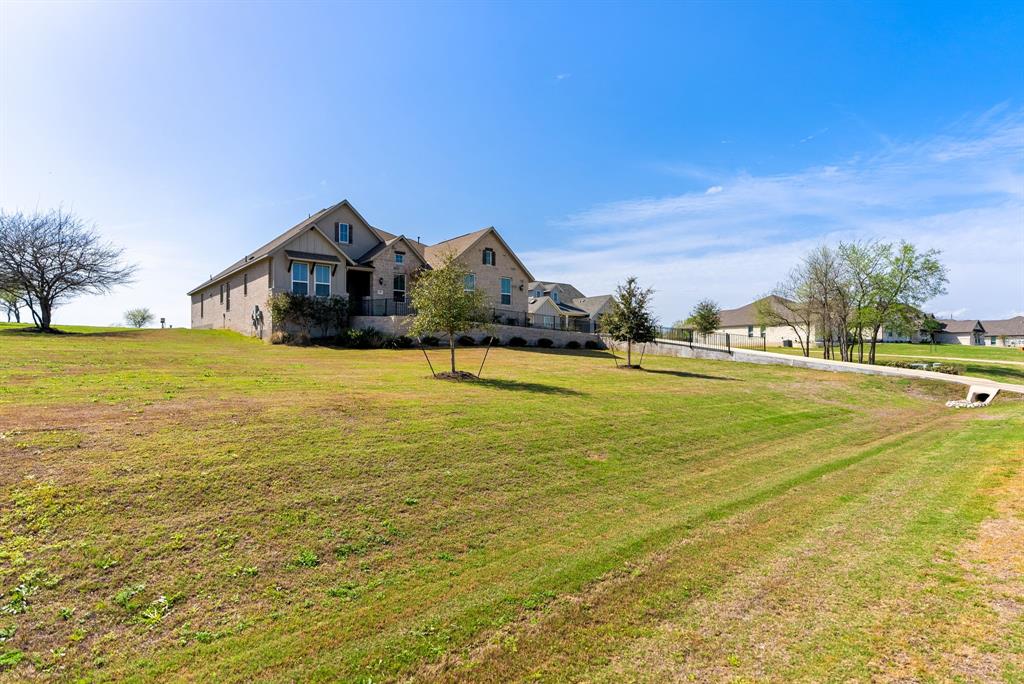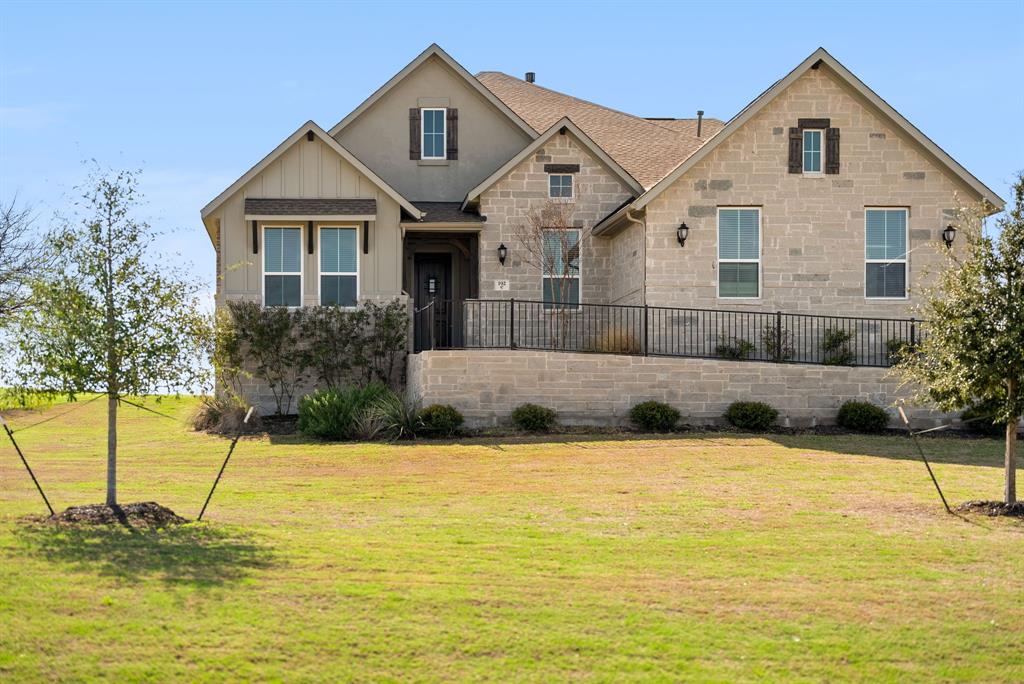Audio narrative 
Description
Don't miss this opportunity in Cedar Creek close to Bastrop! Like-new 4 bed/3 bath Coventry home (plus office) with OVER $100K IN UPGRADES (ask for full upgrades list attached in documents) in Double Eagle Ranch in a serene setting just slightly removed from the high-growth HWY-71 corridor MINUTES from Austin-Bergstrom Airport, Circuit Of The Americas, and Tesla. Pride of ownership is evident as soon as you step through the front door. Entrance foyer features an office and bedroom on the left hand side and the laundry room, full hall bath and two secondary bedrooms on the right, and opens into an expansive open-floorplan living/dining/kitchen with LOTS of natural light, great room for entertainment, and a gas fireplace. Host dinner for your friends and this house will make you the life of the party! The master bedroom is in the rear right off the living room and you have a massive sliding door that opens to the covered porch and your backyard. Check out the UPSTAIRS REC ROOM! You can see that the current owners have it set up as a music room which is one of many perfect uses for this additional space. A sprawling 1-acre lot provides hilltop views of the surrounding countryside and ample room to add a pool, outdoor cooking/living area and endless other amenities as you see fit- the covered patio has a gas stub-out so you can easily add your grill and get to cookin'! Why spend $100k more on a new build in the neighborhood when this incredibly well-kept UPGRADED one-owner home is move-in ready NOW?! Schedule your showing today!
Interior
Exterior
Rooms
Lot information
View analytics
Total views

Property tax

Cost/Sqft based on tax value
| ---------- | ---------- | ---------- | ---------- |
|---|---|---|---|
| ---------- | ---------- | ---------- | ---------- |
| ---------- | ---------- | ---------- | ---------- |
| ---------- | ---------- | ---------- | ---------- |
| ---------- | ---------- | ---------- | ---------- |
| ---------- | ---------- | ---------- | ---------- |
-------------
| ------------- | ------------- |
| ------------- | ------------- |
| -------------------------- | ------------- |
| -------------------------- | ------------- |
| ------------- | ------------- |
-------------
| ------------- | ------------- |
| ------------- | ------------- |
| ------------- | ------------- |
| ------------- | ------------- |
| ------------- | ------------- |
Down Payment Assistance
Mortgage
Subdivision Facts
-----------------------------------------------------------------------------

----------------------
Schools
School information is computer generated and may not be accurate or current. Buyer must independently verify and confirm enrollment. Please contact the school district to determine the schools to which this property is zoned.
Assigned schools
Nearby schools 
Source
Nearby similar homes for sale
Nearby similar homes for rent
Nearby recently sold homes
192 Raptor Beak Way, Cedar Creek, TX 78612. View photos, map, tax, nearby homes for sale, home values, school info...





























