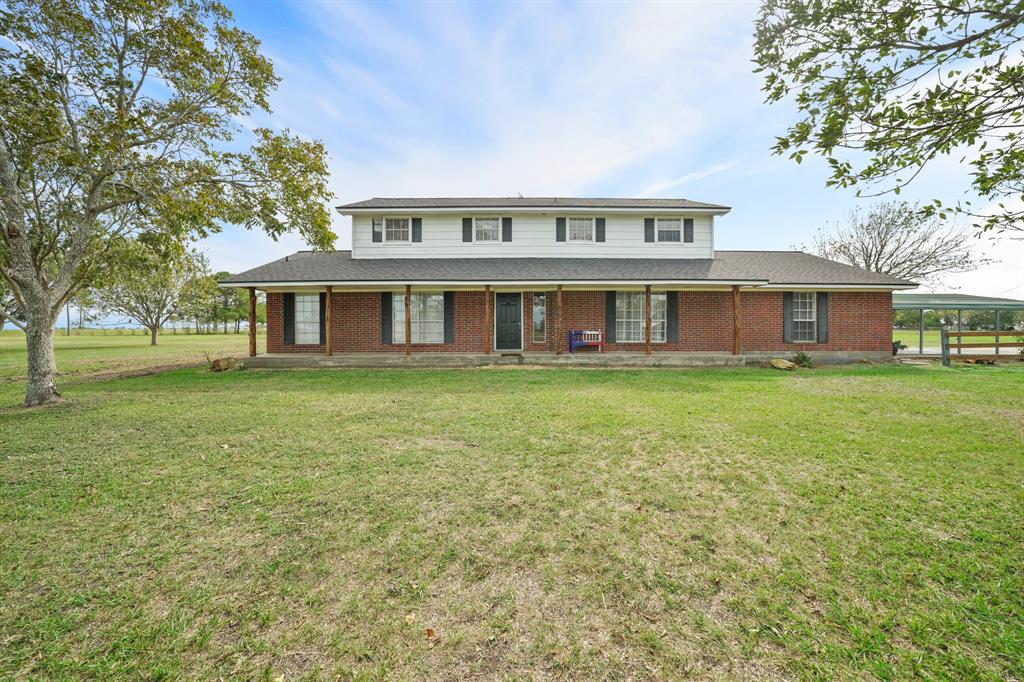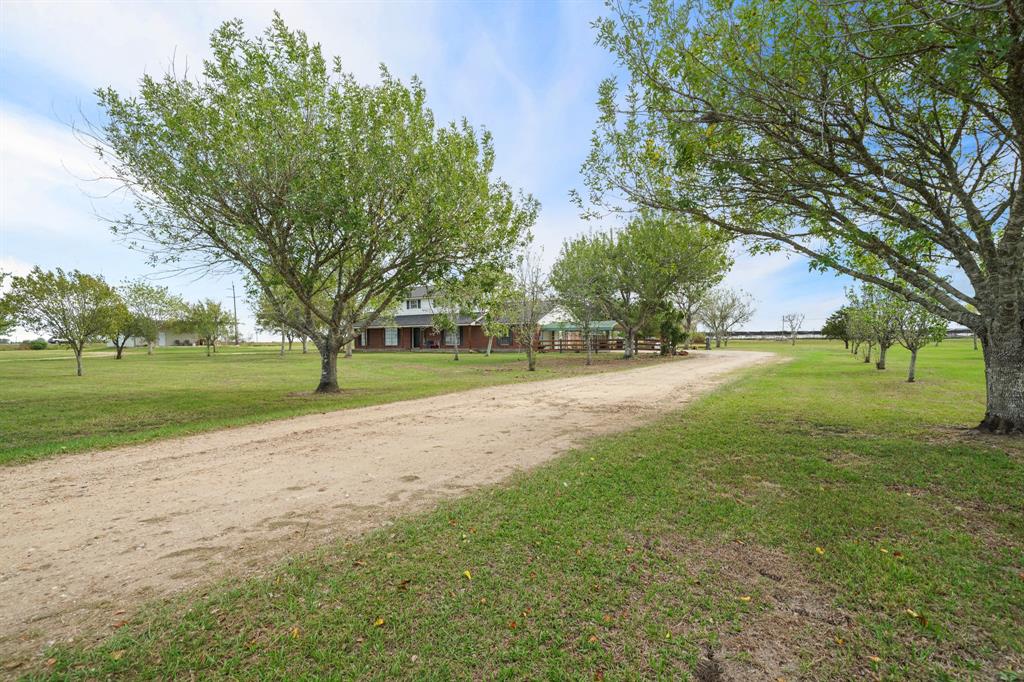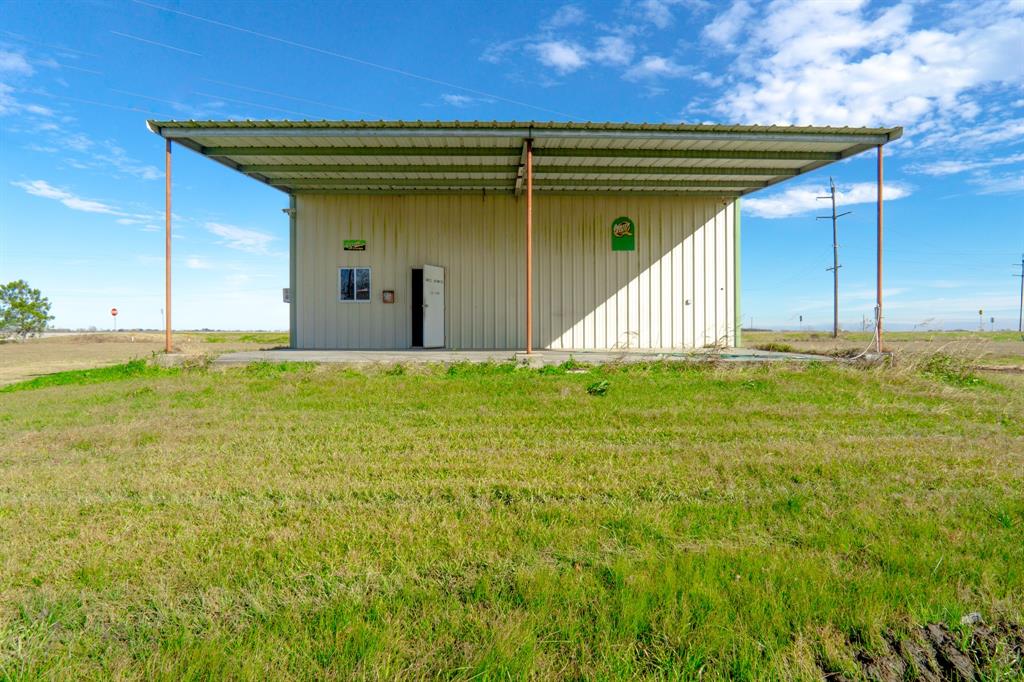Audio narrative 
Description
Don't miss this Opportunity to Live a Life by Design. Experience the serene country life while driving up to this ranch style 2-story home along the fruit-tree lined drive. This home features 3 bdrms/2 baths, a huge family room/formal dining, 2-car garage with carport, and 4 acres to call your own. As a Bonus: 40x50 workshop for your favorite hobby, business dreams, or simply lots of extra storage. The workshop features commercial-sized garage doors at both front and back. Once inside the home, ascend the staircase to discover a game room, full bath, and 2 bedrooms upstairs with spacious closets. On the main level, you'll find a spacious primary suite with dual sinks, a garden tub, and a separate shower. The open kitchen and dining area connect to the vaulted family room with French doors leading to a covered patio, perfect for entertaining. Upgrades: Roof 2022, Aerobic Septic 2023, HVAC 2023, interior/exterior paint 2022. Don't miss the chance to own this Corner Lot property.
Rooms
Exterior
Interior
Additional information
*Disclaimer: Listing broker's offer of compensation is made only to participants of the MLS where the listing is filed.
Financial
View analytics
Total views

Estimated electricity cost

Property tax

Cost/Sqft based on tax value
| ---------- | ---------- | ---------- | ---------- |
|---|---|---|---|
| ---------- | ---------- | ---------- | ---------- |
| ---------- | ---------- | ---------- | ---------- |
| ---------- | ---------- | ---------- | ---------- |
| ---------- | ---------- | ---------- | ---------- |
| ---------- | ---------- | ---------- | ---------- |
-------------
| ------------- | ------------- |
| ------------- | ------------- |
| -------------------------- | ------------- |
| -------------------------- | ------------- |
| ------------- | ------------- |
-------------
| ------------- | ------------- |
| ------------- | ------------- |
| ------------- | ------------- |
| ------------- | ------------- |
| ------------- | ------------- |
Down Payment Assistance
Mortgage
Subdivision Facts
-----------------------------------------------------------------------------

----------------------
Schools
School information is computer generated and may not be accurate or current. Buyer must independently verify and confirm enrollment. Please contact the school district to determine the schools to which this property is zoned.
Assigned schools
Nearby schools 
Listing broker
Source
Nearby similar homes for sale
Nearby similar homes for rent
Nearby recently sold homes
191 Meadowview Dr, El Campo, TX 77437. View photos, map, tax, nearby homes for sale, home values, school info...
View all homes on Meadowview










































