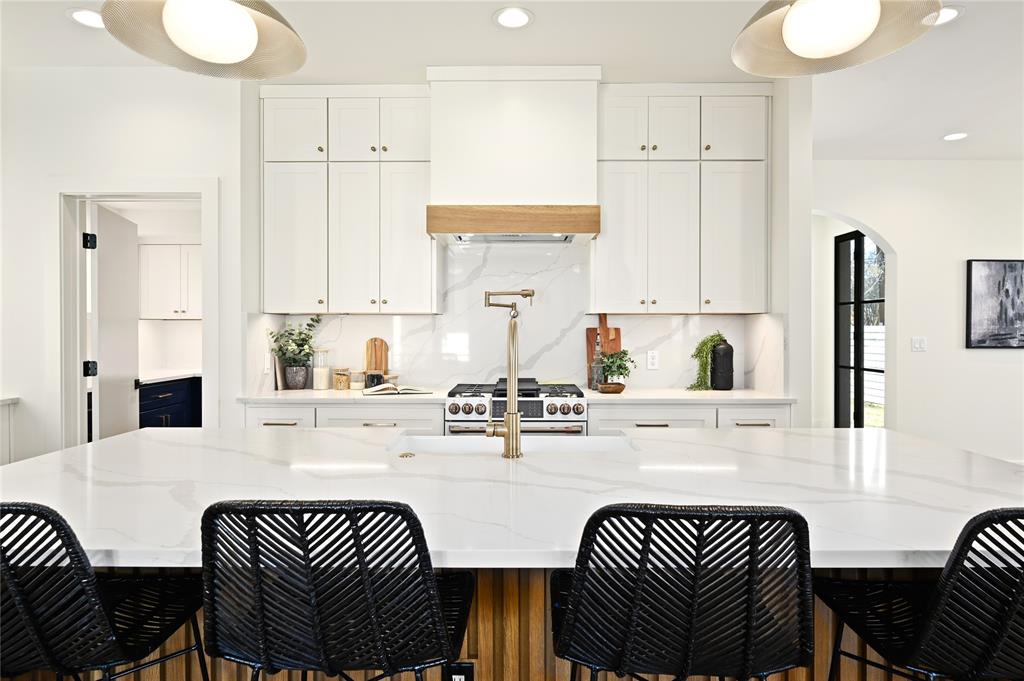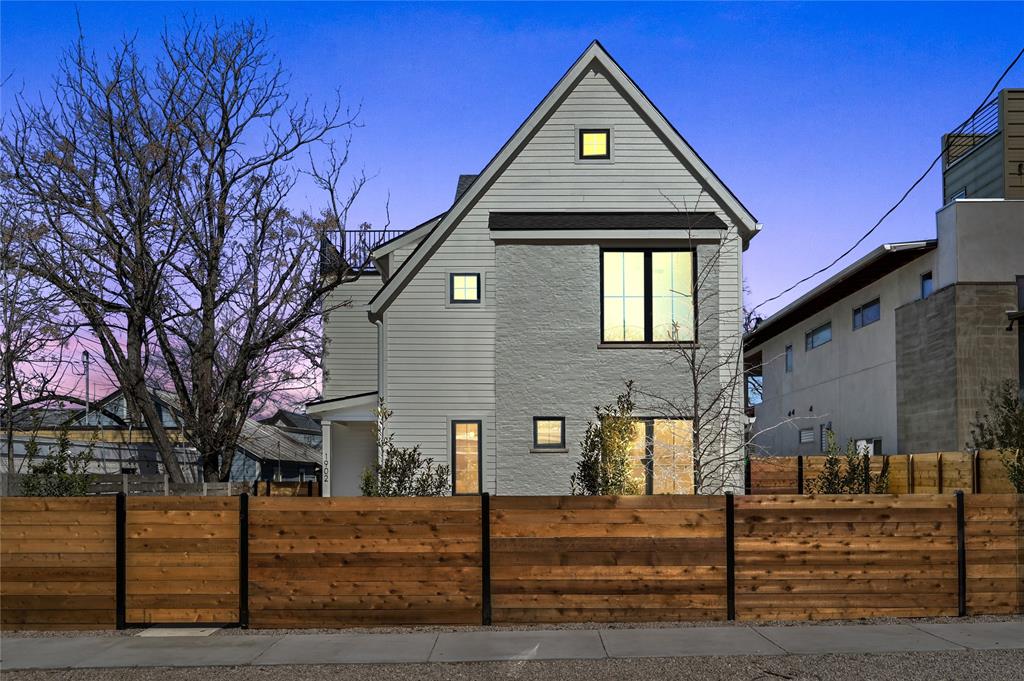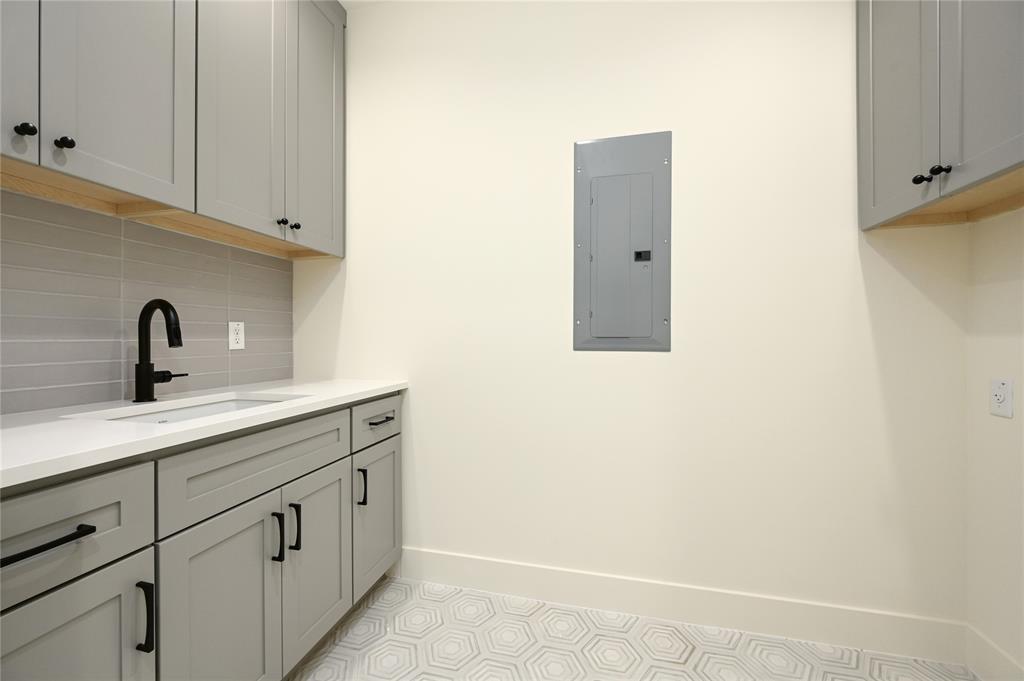Audio narrative 
Description
This exquisite home, located in the heart of East Austin and on the edge of downtown, is a testament to luxury living, curated by the renowned Local Life design in collaboration with Luxury Builder Otto Design & Build. Boasting 5 bedrooms, 4 bathrooms, and a detached garage apartment, it offers a perfect blend of sophistication and practicality. The attention to detail is evident in every inch of the property, ensuring an effortless living experience. Upon entry, you're greeted by a seamless flow from the foyer to a naturally lit dining room, leading to a meticulously designed kitchen featuring a bookend quartz counter island. The wide-open living room, anchored by a fireplace, extends to an outdoor kitchen and entertainment space surrounded by turf grass, providing a year-round picturesque view from the floor-to-ceiling windows. The gourmet entertaining kitchen, equipped with Cafe series appliances, includes a functional walk-in pantry, allowing you to showcase your culinary prowess without compromising on tidiness. The second story houses a primary suite with a private balcony offering stunning skyline views. The spa-like bath and built-in walk-in closet add to the indulgence of this retreat. Anchored by two additional guest bedrooms, the second floor ensures comfort and privacy for all. For added entertainment, the third-floor space opens to a rooftop deck with panoramic views of the UT stadium, the tower, Capitol, Rainey Street, and the fabulous Town Lake. Conveniently located within a short walking distance to the finest restaurants, coffee shops, and entertainment venues, this home epitomizes the unique cultural hub that makes Austin so extraordinary. It reflects the commitment of Local Life and Otto Design & Build to creating a living experience that goes beyond expectations.
Rooms
Interior
Exterior
Lot information
Additional information
*Disclaimer: Listing broker's offer of compensation is made only to participants of the MLS where the listing is filed.
View analytics
Total views

Property tax

Cost/Sqft based on tax value
| ---------- | ---------- | ---------- | ---------- |
|---|---|---|---|
| ---------- | ---------- | ---------- | ---------- |
| ---------- | ---------- | ---------- | ---------- |
| ---------- | ---------- | ---------- | ---------- |
| ---------- | ---------- | ---------- | ---------- |
| ---------- | ---------- | ---------- | ---------- |
-------------
| ------------- | ------------- |
| ------------- | ------------- |
| -------------------------- | ------------- |
| -------------------------- | ------------- |
| ------------- | ------------- |
-------------
| ------------- | ------------- |
| ------------- | ------------- |
| ------------- | ------------- |
| ------------- | ------------- |
| ------------- | ------------- |
Mortgage
Subdivision Facts
-----------------------------------------------------------------------------

----------------------
Schools
School information is computer generated and may not be accurate or current. Buyer must independently verify and confirm enrollment. Please contact the school district to determine the schools to which this property is zoned.
Assigned schools
Nearby schools 
Noise factors

Source
Nearby similar homes for sale
Nearby similar homes for rent
Nearby recently sold homes
1902 Tillotson Ave, Austin, TX 78702. View photos, map, tax, nearby homes for sale, home values, school info...







































